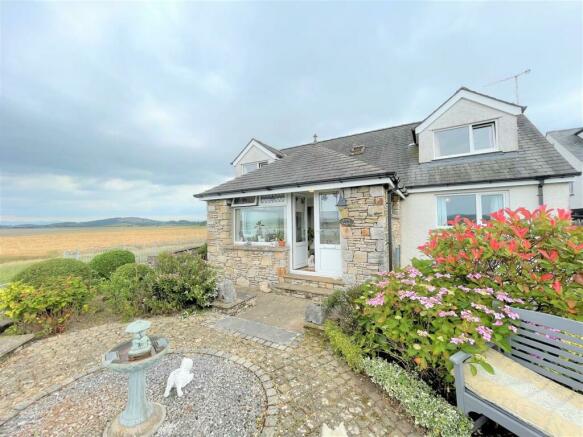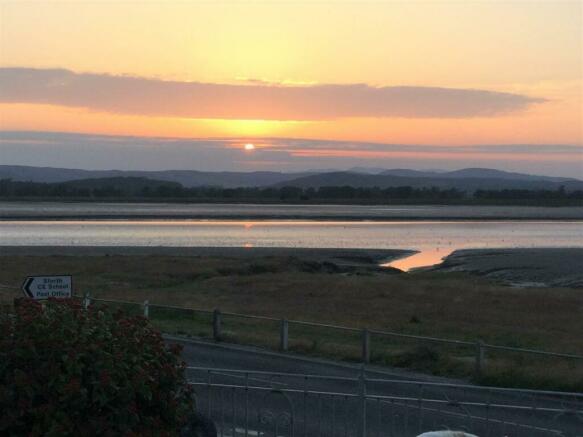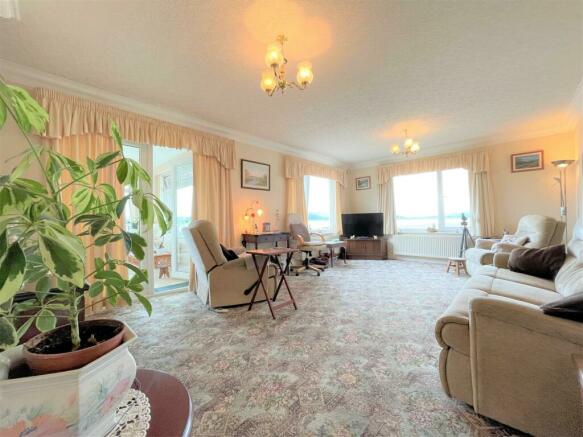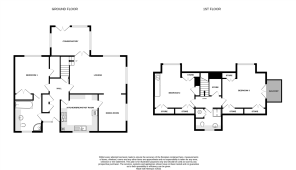
Wind Crest, Sandside
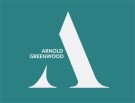
- PROPERTY TYPE
Detached
- BEDROOMS
3
- BATHROOMS
2
- SIZE
195 sq ft
18 sq m
- TENUREDescribes how you own a property. There are different types of tenure - freehold, leasehold, and commonhold.Read more about tenure in our glossary page.
Freehold
Key features
- Detached House
- Three Double Bedrooms (one on the ground floor)
- Kitchen
- Dining Room
- Lounge
- Conservatory
- Ground Floor Family Bathoom
- Family Shower Room
- Garden, Double Garage and off road parking
- Far Reaching Estuary Views
Description
Entrance - At the rear of the property, the entrance door leads into the entrance hall.
Entrance Hall - 1.93m max x 4.57m - With a large built-in cloaks cupboard, doors lead to the bathroom, bedroom one, the living room, and the kitchen/breakfast room, as well as an under-stairs storage cupboard.
Kitchen/Breakfast Room - 3.96m x 3.96m - A range of fitted timber units (one housing a Worcester boiler) with complementary work top, 11/2 bowl sink, hidden washing machine, five burner hob with extractor fan over, built-in Whirlpool double oven, space for upright fridge/freezer, door to the dining room and window on the rear aspect.
Dining Room - 3.96m x 2.97m - With a window on the side aspect and an open arch into the lounge.
Lounge - 5.99m x 3.96m - Stairs rise to the first floor landing, with French doors leading into the conservatory and dual aspect windows overlooking the estuary.
Conservatory - 4.14m x 3.1m - French doors lead out to the front garden; two windows overlook the estuary; and a high-level window with obscured glazing.
Ground Floor Bedroom - 3.96m x 3.66m - A double room with double doors to a built-in wardrobe, a door to a further built-in wardrobe, a door leads into the bathroom, and there is a window on the front aspect.
Bathroom - 3.96m x 2.87m - The suite comprises a jacuzzi bath, a vanity unit incorporating the wash basin and hidden cistern w.c., and a corner shower cubicle. There is a ladder radiator and a window with obscure glazing on the rear aspect.
First Floor Landing - With doors to the two further double bedrooms and shower room, there is built-in storage cupboard and a velux window to bring in light on the stairs.
Bedroom Two - 5.38m x 4.32m - With built in wardrobes, a door to a further built in storage cupboard and access doors to under-eaves storage areas and there is a window on the front aspect.
Bedroom Three - 5.41m max x 4.93m - French doors lead out to the balcony. There are access doors to under-eave storage areas and a window on the front aspect.
Balcony - 2.34m x 0m - A decked balcony with decorative metal railings and supporting legs.
Shower Room - 2.59m x 2.39m max - The suite comprises a shower cubicle with a bi-fold door, a vanity unit incorporating the wash basin and hidden cistern w.c., a ladder radiator and a window with obscure glazing on the rear aspect.
Garage - 6.05m x 5m - A double garage with an electric up and over door, light and power, a side access door and window.
Externally - To the front of the property is a drive accessed by double gates to some off-road parking, raised boarders with a variety of mature shrubs, a decorative block paved and gravelled area outside the conservatory and a number of seating areas; the paved path extends around the property with decorative metal railings. There is a side access gate and a path to the entrance door, then steps up to the off-road parking (accessed via Dallam Drive) and the double garage with established planting and fruit trees.
Additional Information - Services: electricity, mains water, mains drainage, gas central heating
We are aware that this property is built on the site of a previous petrol station.
Useful local links: local authority:
Broadband and mobile checker:
Flood risk:
Planning Register:
Brochures
Wind Crest, SandsideWind CrestCouncil TaxA payment made to your local authority in order to pay for local services like schools, libraries, and refuse collection. The amount you pay depends on the value of the property.Read more about council tax in our glossary page.
Band: F
Wind Crest, Sandside
NEAREST STATIONS
Distances are straight line measurements from the centre of the postcode- Arnside Station1.8 miles
- Silverdale Station3.6 miles
- Grange-over-Sands Station4.6 miles
About the agent
Arnold Greenwood Solicitors and Estate Agents have been operating in the local area since 1871. We are proud to be recognised as one of the leading Estate Agents in South Lakeland and attribute this to our adherence to a set of clear principles which are listed below:
- We provide clear guidance with strength and integrity
- We are fair and honest in our dealings with our clients, each other and the wider world
- We bring drive and energy to every situation so that we
Industry affiliations

Notes
Staying secure when looking for property
Ensure you're up to date with our latest advice on how to avoid fraud or scams when looking for property online.
Visit our security centre to find out moreDisclaimer - Property reference 31722137. The information displayed about this property comprises a property advertisement. Rightmove.co.uk makes no warranty as to the accuracy or completeness of the advertisement or any linked or associated information, and Rightmove has no control over the content. This property advertisement does not constitute property particulars. The information is provided and maintained by Arnold Greenwood Estate Agents, Kendal. Please contact the selling agent or developer directly to obtain any information which may be available under the terms of The Energy Performance of Buildings (Certificates and Inspections) (England and Wales) Regulations 2007 or the Home Report if in relation to a residential property in Scotland.
*This is the average speed from the provider with the fastest broadband package available at this postcode. The average speed displayed is based on the download speeds of at least 50% of customers at peak time (8pm to 10pm). Fibre/cable services at the postcode are subject to availability and may differ between properties within a postcode. Speeds can be affected by a range of technical and environmental factors. The speed at the property may be lower than that listed above. You can check the estimated speed and confirm availability to a property prior to purchasing on the broadband provider's website. Providers may increase charges. The information is provided and maintained by Decision Technologies Limited.
**This is indicative only and based on a 2-person household with multiple devices and simultaneous usage. Broadband performance is affected by multiple factors including number of occupants and devices, simultaneous usage, router range etc. For more information speak to your broadband provider.
Map data ©OpenStreetMap contributors.
