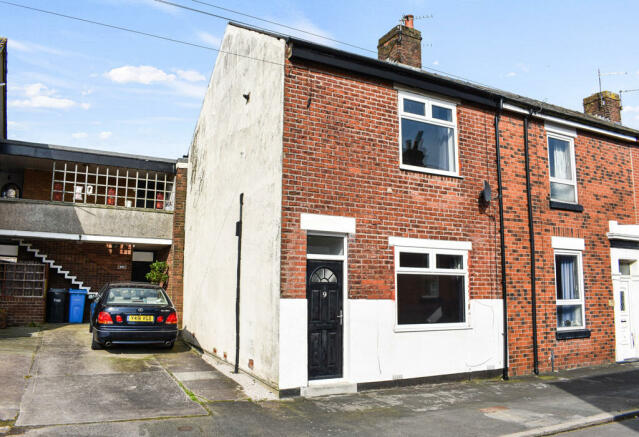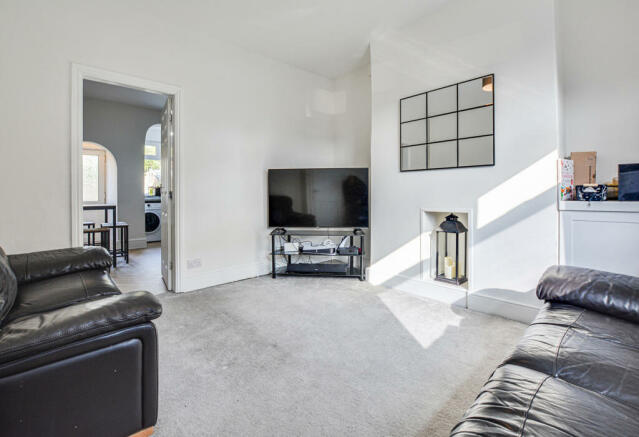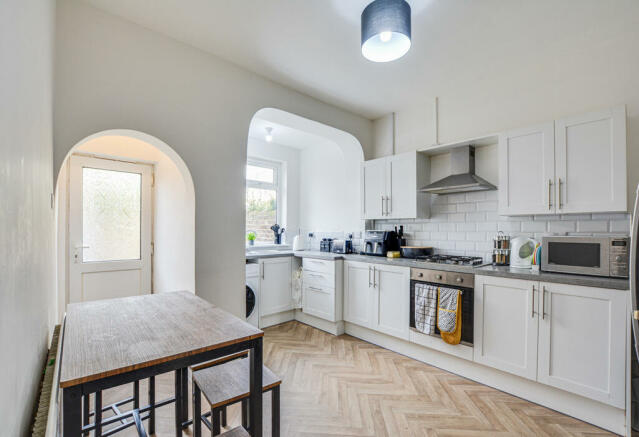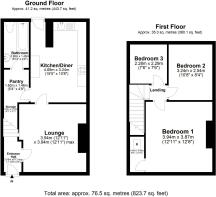Stanley Street, Preston, Lancashire

- PROPERTY TYPE
End of Terrace
- BEDROOMS
3
- BATHROOMS
1
- SIZE
824 sq ft
77 sq m
- TENUREDescribes how you own a property. There are different types of tenure - freehold, leasehold, and commonhold.Read more about tenure in our glossary page.
Freehold
Key features
- Chain free
- Recently renovated
- Walking distance to amenities
- Good road connections
- Ideal first time buy
- Ideal BTL
Description
No. 9 Stanley Street is on the end of a small row of traditional terraces. And thanks to some thoughtful alterations and improvements, it might just be the best house on the row.
The traditional terrace ground floor layout has been extended, opened up and altered, creating space for a stylish and modern kitchen/diner at the rear.
It has fitted units with an integrated oven and hob, along with room for a small dining table - perfect for grabbing a slice of toast in the morning or midweek meals.
The lounge at the front has a crisp, white colour scheme that’s the ideal blank canvas where you can add your own personality.
The ground floor has a handy pantry and a modern bathroom at the rear, with practical panelled walls and an electric shower over the bath.
Having the bathroom downstairs means there’s more space for the bedrooms upstairs.
There’s two double bedrooms and a single bedroom that would be perfect as a nursery or home office.
There’s on-street parking at the front and a low maintenance back yard, which gets the sun in the afternoon and evening.
It is only a short walk to the town centre shops and only a couple of minutes further on to reach St Michael's CofE Primary School (rated “Good” by Ofsted).
Carr Hill High School (another “Good” school) is even closer - less than a 5-minute walk away.
If you need to head into Preston to hit the shops or catch up with friends, it takes less than 20 minutes to drive to the city centre.
Or you could leave the car at home and catch the bus from the town centre or the train from Kirkham & Wesham station.
This thoughtfully updated end terrace will appeal to plenty of buyers - from first time buyers and young families to downsizers, all looking for an affordable move-in-ready home.
Council tax band: A
Rear Garden
Brick wall enclosure; wooden gate; concrete paving stones
Entrance Hall
2.06m x 1.02m
Composite door; white painted artex ceiling; painted plaster walls; carpeted floor; 1 x pendant light fitting; white plastic light switch; radiator; smoke alarm; Honeywell temperature dial.
Lounge
3.94m x 3.94m
Wooden door; ceiling and walls painted plaster; carpeted floor; 1 x pendant light fitting; white plastic power points; 2 x radiators; uPVC double glazed window; wooden corner cabinet.
Kitchen Diner
4.69m x 3.24m
uPVC glazed door; ceiling and walls painted plaster; ceramic tiled walls; white plastic power points; 1 x batten light fitting; 1 x pendant light fitting; uPVC double glazed window; grey laminate work surface; wooden cupboards; stainless steel sink; stainless steel extractor hood; stainless steel 4 pan gas hob; Candy Oven; radiator.
Storage Space
1.28m x 0.78m
Wooden door; PVC paneled walls; vinyl flooring; ceiling attached light fitting; white plastic power points; under stairs storage area.
Downstairs Bathroom
2.68m x 1.45m
Wooden door; painted plaster ceiling; uPVC paneled walls; vinyl flooring; Acrylic bathtub; ceramic wash basin with matching pedestal; ceramic toilet; uPVC double glazed window; extractor; chrome ladder radiator.
Landing
Carpeted stairways; painted plater ceiling and walls; pendant light fitting; white plastic power point(s).
Bedroom 1
3.94m x 3.87m
Wooden door; ceiling painted artex; painted plaster walls; 1 x pendant light fitting; uPVC double glazed window; white plastic power points; radiator; boiler room housing Main Eco Elite combi boiler.
Bedroom 2
3.24m x 2.54m
Wooden door; ceiling and walls painted plaster; 1 x pendant light fitting; uPVC double glazed window; white plastic power points; radiator.
Bedroom 3
2.28m x 2.29m
Wooden door; ceiling and walls painted plaster; 1 x pendant light fitting; uPVC double glazed window; white plastic power points; radiator.
Council TaxA payment made to your local authority in order to pay for local services like schools, libraries, and refuse collection. The amount you pay depends on the value of the property.Read more about council tax in our glossary page.
Band: A
Stanley Street, Preston, Lancashire
NEAREST STATIONS
Distances are straight line measurements from the centre of the postcode- Kirkham & Wesham Station0.6 miles
- Salwick Station2.1 miles
- Moss Side Station3.1 miles
About the agent
Experience tells us that no one client is the same.
Each seller has their unique reasons for putting their property on the market. We take the time to understand your motivation to sell and then create a marketing plan that is aligned with your aims.
Our clients are at the centre of everything we do. We are completely focused on getting you to the next stage in your life with the minimum fuss and stress whilst achieving highest possible price for your home.
We work with a li
Notes
Staying secure when looking for property
Ensure you're up to date with our latest advice on how to avoid fraud or scams when looking for property online.
Visit our security centre to find out moreDisclaimer - Property reference ZMichaelBailey0003494327. The information displayed about this property comprises a property advertisement. Rightmove.co.uk makes no warranty as to the accuracy or completeness of the advertisement or any linked or associated information, and Rightmove has no control over the content. This property advertisement does not constitute property particulars. The information is provided and maintained by Michael Bailey, Powered by Keller Williams, Preston. Please contact the selling agent or developer directly to obtain any information which may be available under the terms of The Energy Performance of Buildings (Certificates and Inspections) (England and Wales) Regulations 2007 or the Home Report if in relation to a residential property in Scotland.
*This is the average speed from the provider with the fastest broadband package available at this postcode. The average speed displayed is based on the download speeds of at least 50% of customers at peak time (8pm to 10pm). Fibre/cable services at the postcode are subject to availability and may differ between properties within a postcode. Speeds can be affected by a range of technical and environmental factors. The speed at the property may be lower than that listed above. You can check the estimated speed and confirm availability to a property prior to purchasing on the broadband provider's website. Providers may increase charges. The information is provided and maintained by Decision Technologies Limited.
**This is indicative only and based on a 2-person household with multiple devices and simultaneous usage. Broadband performance is affected by multiple factors including number of occupants and devices, simultaneous usage, router range etc. For more information speak to your broadband provider.
Map data ©OpenStreetMap contributors.




