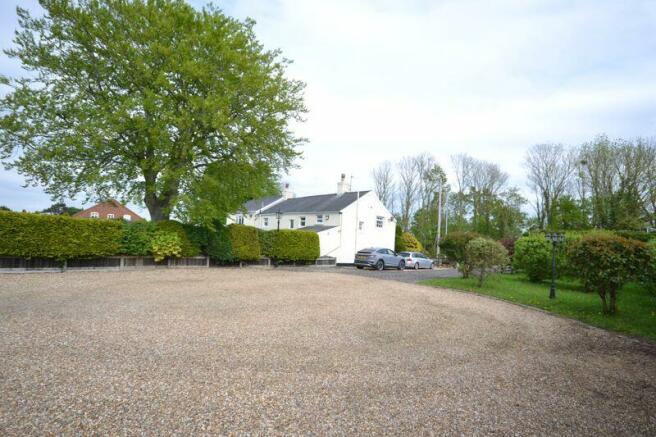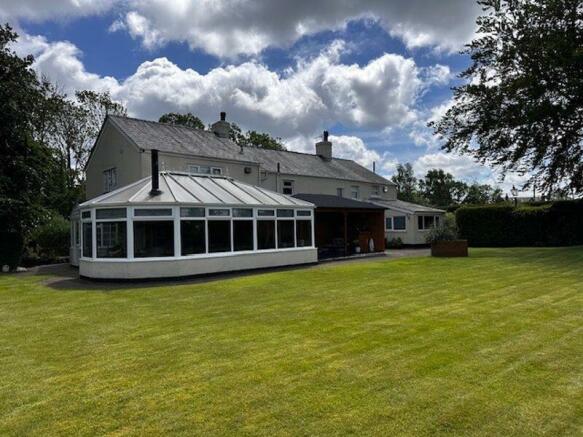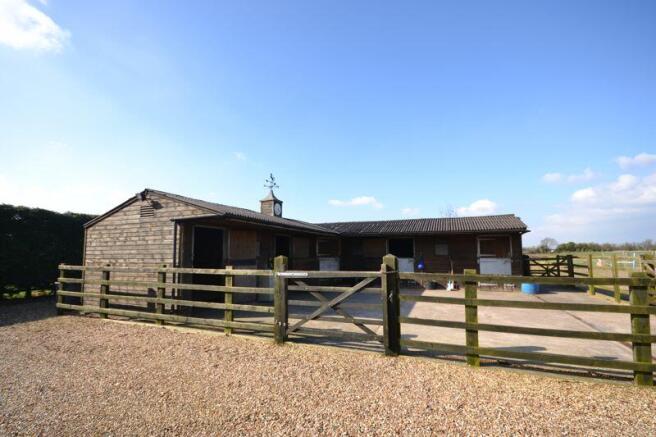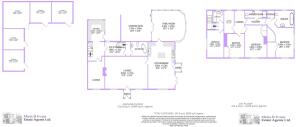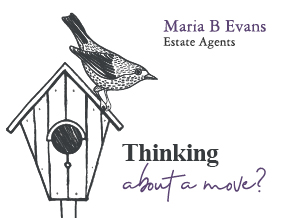Set in a total of approximately 2.1 acres of grounds, this attractive, detached former farmhouse dates back to Circa 1890 and has been extended to provide excellent accommodation plus a self-contained annex – making it ideal for a multi-generational family. Briefly, the principal property has three reception areas, a well-appointed dining kitchen, four bedrooms, three bathrooms. The annex has one each of lounge, breakfast kitchen, bedroom and bathroom. Formal gardens surround the property, the driveway provides parking for numerous vehicles, has a stock-fenced yard with four timber stables and tack room, (potential development subject to planning permission) sand paddock and turn-out grazing paddock. The front porch with part glazed door, side windows and tiled floor, shelters the inner latch door which opens to the combined lounge and study. This generously spacious room has two bow windows to the front, ceiling lights set between the exposed timber beams and is warmed by two radiators. The lounge section has an eye-catching decoratively carved sandstone fire surround and hearth with a gas coals fire and the study section has fitted furniture to include a corner desk unit, cabinets and dresser. Latch doors give way to the dining kitchen and the inner hall. The dual aspect dining kitchen, with stone effect tiled flooring, has a bow window and patio windows to the front, a side window, and door opening to a side porch. Recessed downlights dot the ceiling between the exposed beams and there is a pendant light over the table space. An exceptional range of oak wall and base cabinets are fitted, have splash tiling between levels and incorporate drawers, glazed display units, wine rack and an island unit. The black granite worktops have an inset twin porcelain bowl sink unit with etched side drainer and French style mixer tap. An exposed brick niche houses the cream-coloured Aga and integrated appliances include a Bosch dishwasher, a microwave oven and a larder-style fridge freezer. A part-glazed door opens to the uPVC family room with windows to three sides and polished wood effect floor tiling for a sleek finish. To one corner is a Bosca log burning stove with integral log store and there is a television point. French windows open to the side, ranch-style decked area with pine clad walls, a bar area and wall heater. The inner hall has stairs to the first-floor landing, doors to the ground floor bathroom and the laundry room with a pine clad ceiling, fluorescent light and a rear window. The range of ivory-shade cabinets and granite effect worktops have an inset stainless steel sink unit, under-counter plumbing for a washing machine and space for a tumble dryer. A currently unused door gives way to the adjoining annex. The split level, fully Travertine-tiled bathroom has an opaque window, recessed downlights, plinth inset LED’s, a radiator and a chrome ladder-style heated towel rail. The three-piece white suite comprises a slipper bath with stand-pump tap and hand shower, a vanity-set console wash basin with monobloc tap, and a close coupled w.c. The L-shaped landing has an opaque rear window, ceiling light, recessed downlights and latch doors open to each of the rooms which are warmed by radiators and lit by either recessed or ceiling lights. The master suite has an inner hall with built-in cupboard housing the Baxi gas central heating boiler and linen shelves. The dual aspect bedroom overlooks the front and side, has recessed downlights and a television point opposite the bed-space. Double doors open to the walk-in dressing room fitted with clothes rails, accessories shelves and a boudoir area. The luxury en suite is fully tiled with burnished stone effect porcelain tiling forming the backdrop to the contemporary white suite comprising a tile-inset bathtub with waterfall tap and hand shower, vanity cabinet with inset ellipse shaped wash hand basin with illuminated mirror and shaver point above, and a back-to-wall w.c. Bedrooms two and three are both double rooms with front facing windows. Bedroom two has a range of fitted wardrobes with sliding doors and central mirror plus a built-in cupboard housing the hot water cylinder tank. Bedroom three has a built-in wardrobe with a cabinet above and bedroom four is a single room overlooking the rear garden. These three bedrooms are served by the shower room, fully tiled in natural shades and having an opaque rear window, recessed downlights and a chrome heated towel rail. The white suite comprises a glazed cabinet with Dusar spa shower unit, monsoon head and hand attachment, a wood effect vanity unit with inset wash hand basin, mixer tap and illuminated mirror over, and a back to wall w.c. The AnnexThe annex has a uPVC part glazed door which opens into the kitchen having a picture window to the rear and an opaque side window. The slate effect tiled flooring offers a practical finish and the room is lit by recessed downlights between the exposed ceiling beams. The kitchen is fitted with the range of beech effect wall and base cabinets with tiling between levels and incorporating drawers. The black granite effect worktops extend to a breakfast bar with a radiator beneath and have an inset one and a half bowl stainless steel sink unit and swan-neck mixer tap. Also inset is a Lamona four-ring gas hob with canopy style extractor fan above and a matching oven and grill below. There is an integrated fridge, integrated slimline dishwasher and plumbing for an automatic washing machine. An opening gives way to the inner hall which has a staircase to the first floor with an under-stairs space housing the gas central heating boiler, a pendant light, a door to the lounge and an unused door back into the utility room of the main house. The lounge has a bow window to the front and a light to the beamed ceiling. There is a stone slab to support an electric fire, a radiator, a niche to the side is fitted with shelves and there is a television point. The staircase rises and turns to the first-floor landing which has a high-level window to the side, pendant light, radiator and loft access point. The double bedroom has a window to the side overlooking the driveway, a pendant light and wall light, and a radiator. Built-in wardrobes line one wall and there is ample space for further furniture. Fully tiled in natural shades, the bathroom has a ceiling light, chrome heated towel rail, opaque window to the rear and a wall-mounted water heater. The suite comprises a tile panelled bath with protective glass screen and Triton Enchant shower unit over, a vanity-set wash hand basin with monobloc tap, and a close coupled WC. The GroundsThe property is approached via a five-barred timber gate to a lengthy cobbled driveway, lit by Victorian lanterns and having a lawn area to one side dotted with fruit trees, a shale parking area to the other and enclosed by conifer hedging. Beyond is a further shale area providing parking for numerous vehicles and leading to an L-shaped timber stable block with clock-tower, four stables, tack room, hardstanding to the front and gate to the floodlight, stock fenced sand paddock and further gate to the paddock of approximately one and a half acres. The front garden is laid to lawn with deep, mature shrub borders, a pedestrian gate to the road, perimeter paths and a further side lawn garden has an area to house the bins. The enclosed, west facing garden is surrounded by mature shrubs, privet and conifer hedging with the central area laid to lawn and having a large beech tree to one corner and a summerhouse to another and the perimeter path expands to the fore of the decked area previously described. Viewing is strictly by appointment through Maria B Evans Estate Agents We are reliably informed that the Tenure of the property is FreeholdThe Local Authority is South Ribble Borough CouncilThe EPC rating is DThe Council Tax Band is FThe property is served by septic tank Please note: Room measurements given in these property details are approximate and are supplied as a guide only.
All land measurements are supplied by the Vendor and should be verified by the buyer's solicitor. We
would advise that all services, appliances and heating facilities be confirmed in working order by an
appropriately registered service company or surveyor on behalf of the buyer as Maria B. Evans Estate
Agency cannot be held responsible for any faults found. No responsibility can be accepted for any
expenses incurred by prospective purchasers.
Brochures
Full DetailsBrochure

