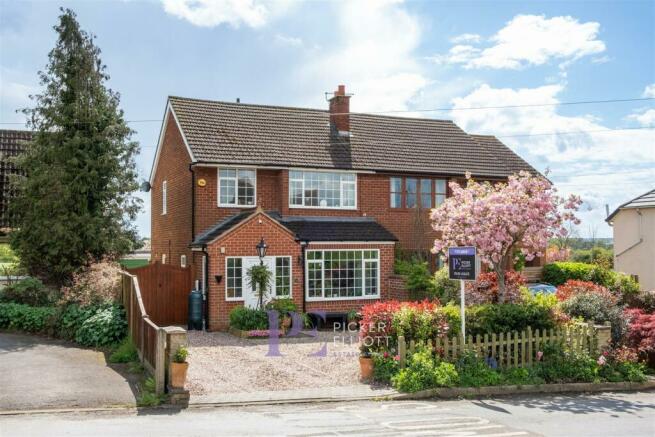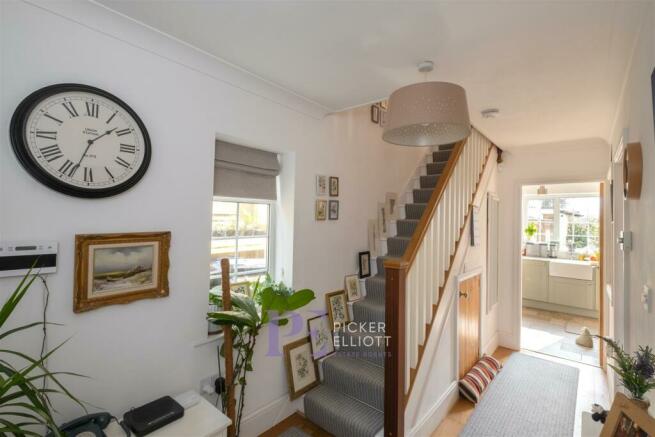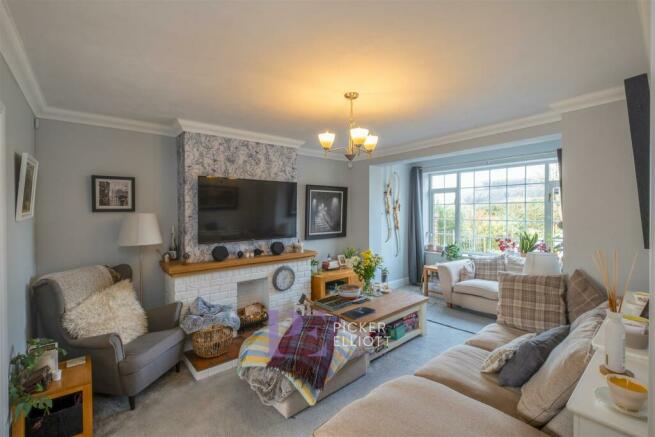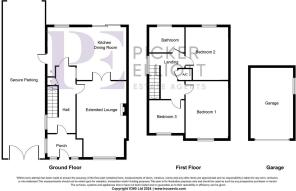Station Road, Stoke Golding

- PROPERTY TYPE
Semi-Detached
- BEDROOMS
3
- BATHROOMS
1
- SIZE
Ask agent
- TENUREDescribes how you own a property. There are different types of tenure - freehold, leasehold, and commonhold.Read more about tenure in our glossary page.
Freehold
Description
Enter Via Opaque Double Glazed Door Into -
Enclosed Porch - 2.31m x 1.57m (7'7 x 5'2) - With opaque double glazed windows, tiled flooring, coving to ceiling and opaque glazed door leading to
Reception Hall - 4.93m x 1.91m (16'2 x 6'3) - With double glazed window to side, oak wood flooring, door to useful under stairs storage cupboard, telephone point, radiator, stairs to first floor landing with oak balustrade, newel post and spindles and oak doors leading through to
Lounge - 5.38m x 3.58m (17'8 x 11'9) - With double glazed window to front, feature fireplace with brick surround and oak shelf, radiator, coving to ceiling and glazed oak doors leading to
Re Fitted Kitchen/Dinning Room - 5.61m x 3.81m (max) (18'5 x 12'6 (max)) - Kitchen area with a comprehensive range of contemporary base and wall units, Quartz work surface over and matching up stands to splash backs, space and point for cooker with extractor hood over, integrated microwave, Belfast sink with mixer tap, space and point for washing machine, integrated dishwasher, recess area for fridge/freezer, radiator, double glazed patio doors to rear, glazed window to rear, extractor, opaque double glazed door to side and stone tiled flooring.
First Floor Landing - 2.49m x 3.28m (8'2 x 10'9) - With double glazed window to side, spindle balustrade with oak handrail and newel post, coving to ceiling, radiator, wooden flooring, airing cupboard with combination boiler and oak doors leading to
Bedroom One - 3.99m x 3.38m (13'1 x 11'1) - With double glazed window, radiator, wooden flooring, built in chest of drawers incorporating day bed, built in wardrobe and double glazed window.
Bedroom Two - 3.25m x 3.05m (10'8 x 10'0) - With double glazed window, radiator, coving to ceiling, dado rail, built in wardrobes and oak wooden flooring.
Bedroom Three - 2.21m x 2.31m (7'3 x 7'7) - With double glazed window, radiator, oak wooden flooring, access to fully boarded with drop down hatch and ladder.
Bathroom - 1.85m x 2.44m (6'1 x 8'0) - With low level flush WC, wall mounted wash hand basin, enclosed bath with electric shower over with rain effect shower head, tiling to surrounding four walls, tiled flooring, chrome towel radiator, electric shaver point and opaque double glazed window to rear.
Outside -
To The Front Of The Property - There is a large gravel driveway providing ample off road parking, EV charger, remainder of the garden is landscaped with raised decorative borders, with various plants and shrubs, double gated side access provides further off road parking and leads to detached garage with up and over garage door, power and lighting and side gated access leads to
Large Rear Garden - With slab patio area, steps down to remainder of the garden which is landscaped with decorative lawns, gravelled paths, raised borders, inset and surrounding borders with various plants and shrubs, second raised patio area with beautiful views over open countryside, greenhouse, outside water tap, enclosed by timber fencing and generally private.
Important Notice - 1. These particulars have been prepared in all good faith to give a fair overall view of the property. If any points are particularly relevant to your interest in the property please ask for further information.
2. Nothing in these particulars shall be deemed to be a statement that the property is in good structural condition or otherwise, nor that any services, appliances, equipment or facilities are in good working order. Purchasers should satisfy themselves on such matters prior to purchase.
3. The photograph/s depict only certain parts of the property. It should not be assumed that any contents, furnishings/furniture etc. photographed are included in the sale. It should not be assumed that the property remains as displayed in the photograph/s. No assumptions should be made with regard to parts of the property that have not been photographed. Please ask for further information if required.
4. Any areas, measurements or distances referred to are given as a guide only and are not precise. If such details are fundamental to a purchase, purchasers must rely on their own enquiries or those which can be performed by their appointed advisers.
5. Where reference is made to planning permissions or potential uses such information is given in good faith. Purchasers should however make their own enquiries into such matters prior to purchase.
6. Descriptions of the property are subjective and are used in good faith as an opinion and NOT as a statement of fact. Please make further specific enquiries to ensure that our descriptions are likely to match expectations you may have of the property.
7. The information in these particulars is given without responsibility on the part of the Sole Agents or their Clients. The particulars do not form any part of an offer or a contract and neither the Sole Agents nor their employees has any authority to make or give any representations or warranty in relation to this property.
8. All main services are understood to be connected but have not been tested by the Agents.
9. We accept no liability for the content of the video and recommend a full physical viewing as usual before you take steps in relation to the property (including incurring expenditure).
10. Copyright and Social Media: Unless we agree otherwise with you in writing, we hold the copyright on all photographic and video marketing material used to market your home and these should not be reproduced by any third party without our express consent. Furthermore, we reserve the right to use these for marketing initiatives in order to promote your property or the Company. We may use various options for marketing including all social media and mailing campaigns and should you have any concerns relating to this then you should let us know as soon as possible.
MONEY LAUNDERING REGULATIONS -In line with current money laundering regulations, prospective buyers who have an offer accepted on a property, will be asked to provide us with photo I.D. (e.g. Passport, driving licence, bus pass etc) and proof of address (e.g. Current utility bill, bank statement etc). You will also be asked to provide us with proof of how you will be funding your purchase. We ask for your cooperation in this matter as this information will be required before a sale can be agreed.
Brochures
Station Road, Stoke GoldingBrochureCouncil TaxA payment made to your local authority in order to pay for local services like schools, libraries, and refuse collection. The amount you pay depends on the value of the property.Read more about council tax in our glossary page.
Band: C
Station Road, Stoke Golding
NEAREST STATIONS
Distances are straight line measurements from the centre of the postcode- Hinckley Station3.2 miles
- Nuneaton Station3.6 miles
About the agent
Picker Elliott is a family owned, independent estate agent providing exemplary service in the East Midlands. We operate from our offices in Hinckley town Centre with a passion about our specialism in residential sales and fully managed lettings services.
Our enthusiastic and professional team are the core of our service. We invest in only the best training by the most successful and proven operators in the industry and we guarantee a unique and tailored approach that embraces all modern
Industry affiliations



Notes
Staying secure when looking for property
Ensure you're up to date with our latest advice on how to avoid fraud or scams when looking for property online.
Visit our security centre to find out moreDisclaimer - Property reference 32955742. The information displayed about this property comprises a property advertisement. Rightmove.co.uk makes no warranty as to the accuracy or completeness of the advertisement or any linked or associated information, and Rightmove has no control over the content. This property advertisement does not constitute property particulars. The information is provided and maintained by Picker Elliott, Hinckley. Please contact the selling agent or developer directly to obtain any information which may be available under the terms of The Energy Performance of Buildings (Certificates and Inspections) (England and Wales) Regulations 2007 or the Home Report if in relation to a residential property in Scotland.
*This is the average speed from the provider with the fastest broadband package available at this postcode. The average speed displayed is based on the download speeds of at least 50% of customers at peak time (8pm to 10pm). Fibre/cable services at the postcode are subject to availability and may differ between properties within a postcode. Speeds can be affected by a range of technical and environmental factors. The speed at the property may be lower than that listed above. You can check the estimated speed and confirm availability to a property prior to purchasing on the broadband provider's website. Providers may increase charges. The information is provided and maintained by Decision Technologies Limited.
**This is indicative only and based on a 2-person household with multiple devices and simultaneous usage. Broadband performance is affected by multiple factors including number of occupants and devices, simultaneous usage, router range etc. For more information speak to your broadband provider.
Map data ©OpenStreetMap contributors.




