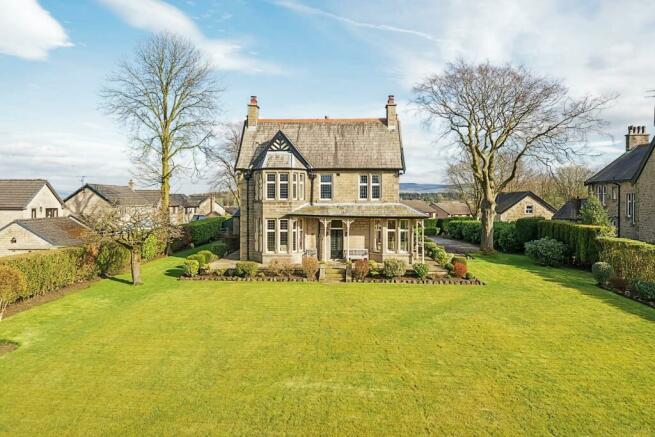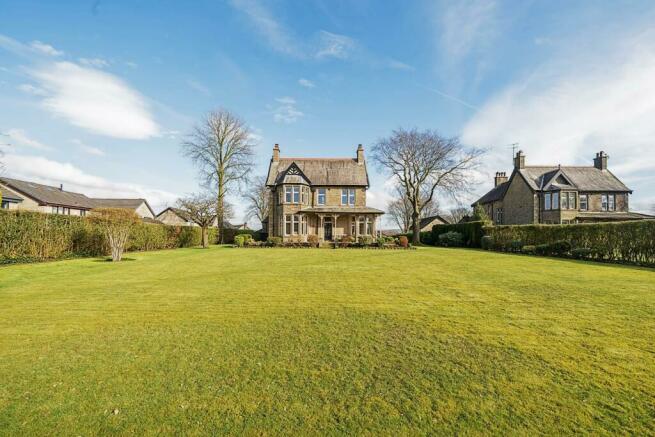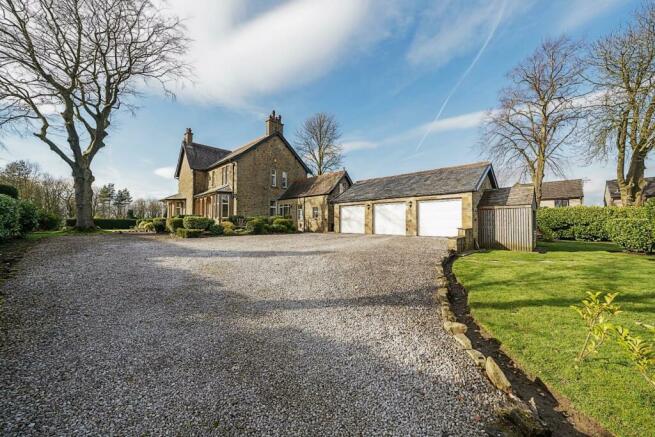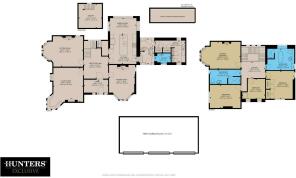Lansdowne, Barnoldswick

- PROPERTY TYPE
Detached
- BEDROOMS
4
- BATHROOMS
2
- SIZE
3,090 sq ft
287 sq m
- TENUREDescribes how you own a property. There are different types of tenure - freehold, leasehold, and commonhold.Read more about tenure in our glossary page.
Freehold
Key features
- A very impressive, immaculate, detached, Edwardian Villa
- Over 3000 sq ft of stunning living space
- A superb balance of period charm & modern living
- Meticulously maintained & presented
- Set in 1.32 of an acre of formal gardens and woodland
- 3 large yet cosy reception rooms. Spacious dining-kitchen
- Office space, cloakroom, utility room, cellar sorage
- Grand reception hall and 2 entrance lobbies
- 4 double bedrooms 2 bath /shower rooms
- Just superb everywhere!
Description
Lansdowne boasts over 3000 square feet of living space plus a more recently constructed triple garage block. Having been meticulously maintained and updated, there is nothing to do here but unpack your bags. Our vendors have been very sympathetic to the Edwardian era, in particular to the impressive main reception hall and 3 large reception rooms which are decorated in period styles and floor-coverings. The grand staircase and entrance hall feature stained glass windows showing local landmarks.
That said, the house also offers all the latest modern facilities including a superb and spacious dining-kitchen with modern bathrooms, lighting, GAS fired central heating, integrated hard wired sound system (the Bang & Olufsen speakers are not included in the sale) and much more.
We will let the photographs and the 3D Viewing Tour do most of the 'talking' but in brief: -
An entrance hall offers space for seating and features high quality hand crafted etched and stain glass panels, and further door leading into the impressive reception hall. This large space features a magnificent return staircase and balustrade with splendid feature window having stained glass showing local landmarks, original dado rail, coving, and plate display shelving.
The dining room with hand carved original fire surround and feature bay window offering ample space for a 12 person dining-suite, and is finished with Karndean made-to-measure flooring.
The 2 spacious reception rooms both feature wood-burning stoves and large bay windows with French doors onto the gardens in one, and ornate plasterwork to both. Decorated in period colours, these impressive rooms are large yet cosy, and have pleasant outlooks onto the gardens.
The dining-kitchen features a range of hand-built high quality units with granite worktops over, including bespoke larder units, and a large centre island providing further baking / food prep surfaces, 2 under-mounted sinks, and storage underneath. As you would expect, there is a comprehensive range of top quality integrated appliances including a larder-style fridge / freezer, range cooker, microwave and dishwasher. The delightful dining end has windows to 3 sides looking onto the gardens.
Off the kitchen, a cloakroom area leads down to the tiled floor cellar area which is ideal for laying down wine and for general storage.
The welcoming side entrance and lobby with tiled floor has a further door out onto the gardens, and a spiral staircase leads to a very useful office / hobby room. Off from the lobby, a good sized cloakroom / WC, and a utility / laundry room again with tiled floor, and having an excellent range of built-in cupboards and units, with quartz worktop and sink unit.
To the first floor: - The impressive staircase with 2 half-landings, rises out of the reception hall past that magnificent stained glass window, to a return balustrade and large landing space.
A superb and spacious house bathroom boasts a period style suite to include a WC, free-standing bath, wash basin and walk-in shower area. Having feature timber panelled walls and a loft hatch giving access to the very substantial attic space. We cannot imagine why you would need more bedroom space in this house, but if you did, there is 'another house' up here!
The principal bedroom is of generous proportions and has superb views over the grounds from a bay window. Also having a range of hand-built wardrobes and a period display fireplace (not in use).
Bedrooms 2 & 3 are equally large and impressive, with fine views and bedroom 4 is a smaller double.
A spacious and light shower room is fitted with period pottery, a built-in vanity unit, and features panelled walls.
Outside:- Again so much to talk about, and so much to impress. Not least the sweeping driveway leading to a gravelled parking apron and fabulous triple garage block with power. In addition, a substantial garden shed and log store.
The house and gardens extend to 1.32 of an acre and is roughly divided into 4 areas. The first being the driveway and gardens to the side. The next being the house itself and first formal lawn. The third being the second formal lawn. And finally an enchanting woodland dropping down to the Leeds Liverpool Canal.
Planning Permission and terms of this sale:- The woodland area and part of the second lawn area did have planning granted in 2015 for 2 detached houses at circa 1700 sq ft. This has now lapsed but would be easily achievable. The access would be from Whitworth Way and there is a ransom strip which is owned by a local developer. If the intention was to develop the land, then a financial agreement would need to be entered into with that developer, to cross the ransom strip. Our sale will not get involved in that and any offer cannot be subject or conditional to same. Should the gardens be developed within 15 years, a claw-back clause will be triggered in favour of our vendors, but at a sensible rate of 15% of the uplift in value. Currently circa £30,000.
The property is set in a quiet residential area yet just a short walk to bus stop and the town centre,
Barnoldswick is a friendly market town known as ‘Barlick’ by the locals, Set within in the Pennine Hills surrounded by delightful countryside, Barnoldswick is the highest town on the Leeds and Liverpool canal which runs through the heart of the town.
Barnoldswick is well known and famous for the Rolls-Royce establishment boasting high employment, along with other local amenities to include; family run stores, butchers, pubs, fantastic live music venue, post office, banks, churches, four primary schools and great transport links via bus to Skipton train station with direct trains running to London and Leeds.
Barnoldswick is also very handy for the M65 and M6 taking you to the commercial centres of Manchester in around an hour. Other larger towns nearby include Clitheroe and Burnley, again with train stations and shopping centres.
Brochures
Lansdowne, BarnoldswickCouncil TaxA payment made to your local authority in order to pay for local services like schools, libraries, and refuse collection. The amount you pay depends on the value of the property.Read more about council tax in our glossary page.
Band: G
Lansdowne, Barnoldswick
NEAREST STATIONS
Distances are straight line measurements from the centre of the postcode- Gargrave Station4.7 miles
- Colne Station4.9 miles
About the agent
Hunters started in 1992, founded on the firm principles of excellent customer service, pro-activity and achieving the best possible results for our customers. These principles still stand firm and we are today one of the UK's leading estate agents with over 200 branches throughout the country. Our ambition is to become the UK's favourite estate agent and by keeping the customer at the very heart of our business, we firmly believe we can achieve this.
WHAT MAKES US DIFFERENT TO OTHER AGE
Notes
Staying secure when looking for property
Ensure you're up to date with our latest advice on how to avoid fraud or scams when looking for property online.
Visit our security centre to find out moreDisclaimer - Property reference 32955965. The information displayed about this property comprises a property advertisement. Rightmove.co.uk makes no warranty as to the accuracy or completeness of the advertisement or any linked or associated information, and Rightmove has no control over the content. This property advertisement does not constitute property particulars. The information is provided and maintained by Hunters, Skipton. Please contact the selling agent or developer directly to obtain any information which may be available under the terms of The Energy Performance of Buildings (Certificates and Inspections) (England and Wales) Regulations 2007 or the Home Report if in relation to a residential property in Scotland.
*This is the average speed from the provider with the fastest broadband package available at this postcode. The average speed displayed is based on the download speeds of at least 50% of customers at peak time (8pm to 10pm). Fibre/cable services at the postcode are subject to availability and may differ between properties within a postcode. Speeds can be affected by a range of technical and environmental factors. The speed at the property may be lower than that listed above. You can check the estimated speed and confirm availability to a property prior to purchasing on the broadband provider's website. Providers may increase charges. The information is provided and maintained by Decision Technologies Limited. **This is indicative only and based on a 2-person household with multiple devices and simultaneous usage. Broadband performance is affected by multiple factors including number of occupants and devices, simultaneous usage, router range etc. For more information speak to your broadband provider.
Map data ©OpenStreetMap contributors.




