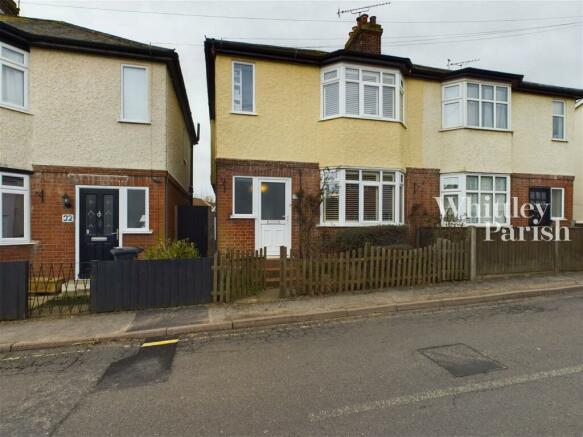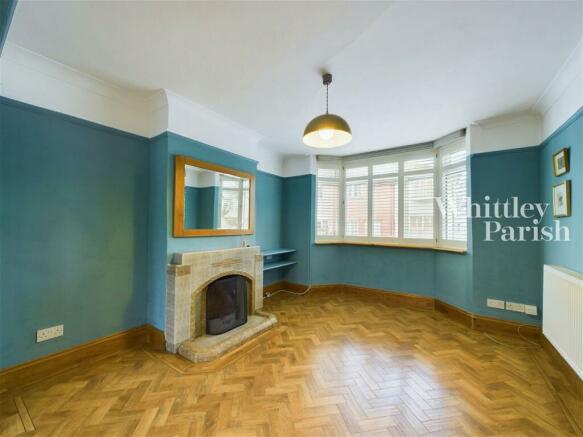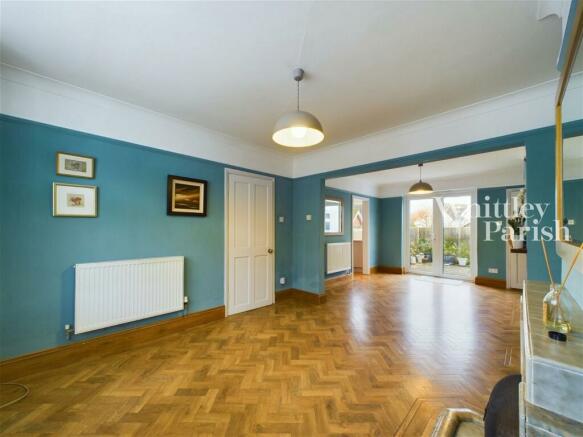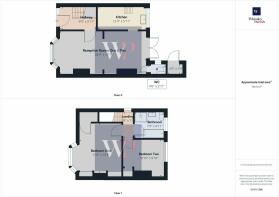Lowgate Street, Eye
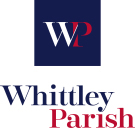
- PROPERTY TYPE
Semi-Detached
- BEDROOMS
2
- BATHROOMS
1
- SIZE
758 sq ft
70 sq m
- TENUREDescribes how you own a property. There are different types of tenure - freehold, leasehold, and commonhold.Read more about tenure in our glossary page.
Freehold
Key features
- No onward chain
- Prime central position with off-road parking
- Cart lodge & outbuildings
- Low maintenance gardens
- Immaculately presented
- Approx 750 sq ft
- Freehold - Council Tax Band B
- Mains drainage
- Gas heating - EPC Rating D
- Offers Over £230,000
Description
Nestled in the heart of this peaceful market town, this property enjoys a delightful position surrounded by charming properties along Lowgate Street. Just a short walk away, you'll find a wealth of amenities and facilities that the town has to offer. Eye, a historic and vibrant market town on the north Suffolk borders, is set amidst the stunning countryside of the Waveney Valley. Offering a diverse range of day-to-day conveniences, Eye is located just 4 miles south of Diss. Diss provides a wider array of amenities and facilities, including a mainline railway station with regular services to London Liverpool Street and Norwich. Easy access to the A140 makes commuting a breeze, with Norwich approximately 27 miles to the north and Ipswich 25 miles to the south.
The property features an elegant two bedroom semi-detached house, believed to have been constructed in the 1930s. During the current vendors' tenure, they have significantly enhanced and upgraded the property to an excellent standard, beautifully presented throughout. The layout includes two generously sized reception rooms connected by a large arch, creating an open-plan ambiance. The recently installed kitchen is a standout feature with ample storage space and delightful views over the sunny southerly facing rear gardens. The principal bedroom on the first floor is spacious and the bathroom offers the luxury of a roll-top bath and a separate shower cubicle. The property is heated by a modern gas fired combination boiler via radiators, whilst there has been in the installation of replacement upvc double glazed windows and doors helping reduce energy consumption and maintenance.
The gardens to the rear have been landscaped for easy upkeep, now featuring brick paving and enjoying a sunny southerly aspect, enclosed by sturdy concrete post and panel fencing. Adjacent to the house, there is a convenient outdoor storage area that accommodates a washing machine. A rear gate provides access to off-road parking (a small private courtyard designated for neighbouring properties only) leading to the cart lodge and workshop/storage area situated beside it.
ENTRANCE HALL:
RECEPTION ROOMS ONE/TWO: - 7.24m x 3.33m (23'9" x 10'11")
KITCHEN: - 3.76m x 1.80m (12'4" x 5'11")
FIRST FLOOR LEVEL - LANDING:
BEDROOM ONE: - 3.35m x 3.99m (11'0" x 13'1")
BEDROOM TWO: - 3.30m x 3.00m (10'10" x 9'10")
BATHROOM: - 2.36m x 2.11m (7'9" x 6'11")
A replaced and luxurious suite, beautifully presented, with roll top bath, separate shower cubicle, hand wash basin over vanity unit, WC and heated towel rail.
AGENTS NOTE: Material Information regarding the property can be found in our Key Facts for Buyers interactive brochure located in the Virtual Tour no. 2 thumbnail.
SERVICES:
Drainage - mains
Heating - gas
EPC Rating D
Council Tax Band B
Tenure - freehold
Brochures
Brochure 1Brochure 2- COUNCIL TAXA payment made to your local authority in order to pay for local services like schools, libraries, and refuse collection. The amount you pay depends on the value of the property.Read more about council Tax in our glossary page.
- Band: B
- PARKINGDetails of how and where vehicles can be parked, and any associated costs.Read more about parking in our glossary page.
- Off street
- GARDENA property has access to an outdoor space, which could be private or shared.
- Private garden
- ACCESSIBILITYHow a property has been adapted to meet the needs of vulnerable or disabled individuals.Read more about accessibility in our glossary page.
- Ask agent
Lowgate Street, Eye
Add your favourite places to see how long it takes you to get there.
__mins driving to your place
Your mortgage
Notes
Staying secure when looking for property
Ensure you're up to date with our latest advice on how to avoid fraud or scams when looking for property online.
Visit our security centre to find out moreDisclaimer - Property reference S879670. The information displayed about this property comprises a property advertisement. Rightmove.co.uk makes no warranty as to the accuracy or completeness of the advertisement or any linked or associated information, and Rightmove has no control over the content. This property advertisement does not constitute property particulars. The information is provided and maintained by Whittley Parish, Diss. Please contact the selling agent or developer directly to obtain any information which may be available under the terms of The Energy Performance of Buildings (Certificates and Inspections) (England and Wales) Regulations 2007 or the Home Report if in relation to a residential property in Scotland.
*This is the average speed from the provider with the fastest broadband package available at this postcode. The average speed displayed is based on the download speeds of at least 50% of customers at peak time (8pm to 10pm). Fibre/cable services at the postcode are subject to availability and may differ between properties within a postcode. Speeds can be affected by a range of technical and environmental factors. The speed at the property may be lower than that listed above. You can check the estimated speed and confirm availability to a property prior to purchasing on the broadband provider's website. Providers may increase charges. The information is provided and maintained by Decision Technologies Limited. **This is indicative only and based on a 2-person household with multiple devices and simultaneous usage. Broadband performance is affected by multiple factors including number of occupants and devices, simultaneous usage, router range etc. For more information speak to your broadband provider.
Map data ©OpenStreetMap contributors.
