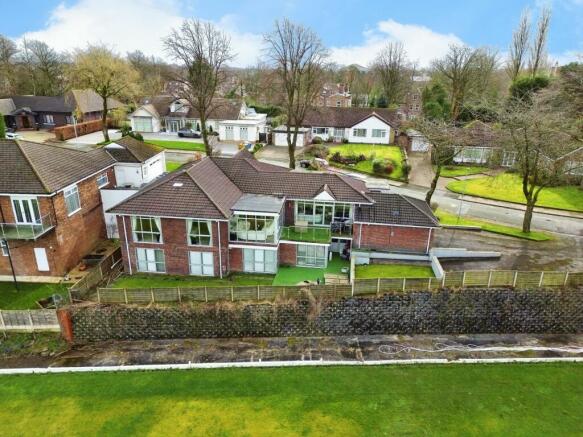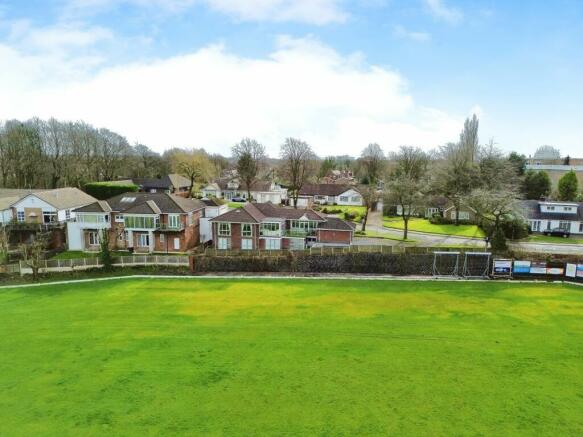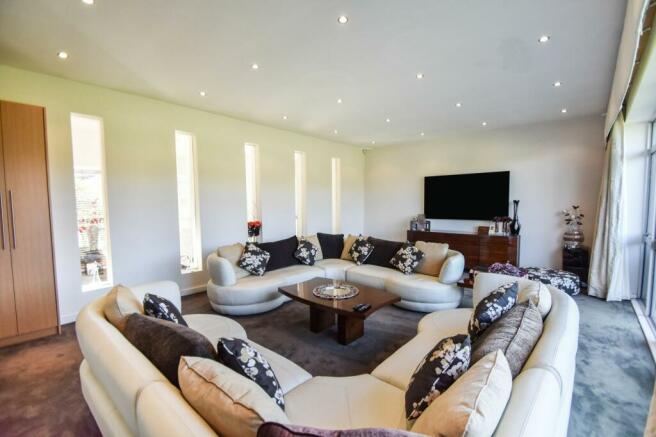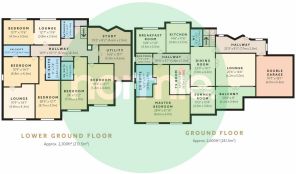
Parklands, Whitefield, M45

- PROPERTY TYPE
Detached
- BEDROOMS
6
- BATHROOMS
5
- SIZE
4,898 sq ft
455 sq m
- TENUREDescribes how you own a property. There are different types of tenure - freehold, leasehold, and commonhold.Read more about tenure in our glossary page.
Freehold
Key features
- Six Double Bedrooms
- Five Bathrooms
- Four Reception Rooms
- One of Whitefield's Most Prestigious Locations
- High Quality Fixtures and Fittings
- Panoramic Cricket Ground Views
- Stunning 'Diane Berry' Open Plan Dining Kitchen
- High Quality Fixtures and Fittings Throughout
Description
An exceptional opportunity presents itself to acquire a remarkable, completely renovated 6-bedroom detached home of unparalleled quality within the prestigious residential enclave of Whitefield. Nestled within Parklands, esteemed as one of Whitefield's most coveted cul-de-sac addresses, this magnificent residence has undergone a transformation to deliver spacious, meticulously designed split-level living across two floors. While unassuming from the front, internally, this home boasts almost 5,000 sq ft of opulent living space, with panoramic vistas of the cricket grounds and beyond from the rear. Outside, a generous driveway, front and rear gardens, along with both lower and upper decked areas, complete the picture of this stunning property.
Ground Floor:
Approached via a charming front garden, a pathway leads to the entrance, opening into a welcoming inner hallway bathed in natural light from numerous windows. The hallway seamlessly flows into the dining area, serving as the heart of the ground floor, providing access to the lounge, summer room, guest cloakroom, master bedroom suite, family room, open-plan kitchen/diner, and stairs descending to the lower ground floor. The spacious lounge, situated at the rear, offers delightful views of the cricket club and access to the upper decked area through double doors. The summer room, with its tiled floor and floor-to-ceiling windows, provides uninterrupted vistas of the cricket club and opens onto the upper decked area. The family room offers a relaxed space for unwinding, while the master bedroom suite features panoramic views, high-quality fitted furniture, loft access, and a luxurious en-suite with a steam shower enclosure. The contemporary 'Dianne Berry' glass door kitchen boasts a range of matching wall and base units, granite work surfaces, and integrated 'Miele' appliances. Additionally, there's a guest cloakroom with modern fixtures and fittings. A turning stairway from the dining area leads to the lower ground floor.
Lower Ground Floor:
Descending the stairs leads to a hallway with storage cupboards, granting access to further bedrooms, a bathroom, utility room, office, and laundry room. The second bedroom suite comprises a double bedroom with fitted furniture, a separate living room, and an en-suite. Bedrooms three, four, and five, all double rooms, feature fitted furniture and en-suites, while the sixth bedroom offers ample space for a separate living area. The bathroom includes a bath with a shower above, a low-level w.c., and a hand wash basin. The 'L'-shaped utility room with granite worktops opens to the rear garden and lower decked area. Additionally, there's an office and a laundry room equipped with a waste pumping station.
Outside:
The front garden boasts a variety of plants, shrubs, and mature trees, ensuring privacy for the property. A large driveway and integral garage offer off-road parking, while the tiered rear garden combines lawns and decking.
Additional Information:
The property is Freehold (subject to solicitors' confirmation) and falls under Council Tax Band G. All bedroom doors are Fire Doors. Low voltage spotlights adorn the ceilings, except in the bathrooms.
EPC Rating: C
Entrance Hallway
7.7m x 2.5m
Lounge
6.2m x 5m
Kitchen
4.4m x 3.5m
Breakfast Room
4.5m x 3.5m
Tv Room
4.5m x 3m
Summer Room
4m x 3.8m
Balcony
6.2m x 3.4m
Wc
2.5m x 1.8m
Master Bedroom
8.6m x 6.7m
Master Bedroom En-suite
4.9m x 2.9m
Downstairs Landing
8.1m x 4.4m
Bedroom 2
4.8m x 4.3m
Bedroom 2 En-suite
3.6m x 1.7m
Lounge
3.8m x 3.5m
Bedroom 3
8.7m x 3.7m
Bedroom 3 En-suite
3.4m x 2.2m
Bedroom 4
7.3m x 3.7m
Bedroom 4 En-suite
2.7m x 1.8m
Bedroom 5
5.6m x 3.8m
Utility Room
5m x 4.6m
Study
4.6m x 2.5m
Bathroom
2.5m x 1.8m
Bedroom 6
4.1m x 3.5m
- COUNCIL TAXA payment made to your local authority in order to pay for local services like schools, libraries, and refuse collection. The amount you pay depends on the value of the property.Read more about council Tax in our glossary page.
- Ask agent
- PARKINGDetails of how and where vehicles can be parked, and any associated costs.Read more about parking in our glossary page.
- Yes
- GARDENA property has access to an outdoor space, which could be private or shared.
- Private garden
- ACCESSIBILITYHow a property has been adapted to meet the needs of vulnerable or disabled individuals.Read more about accessibility in our glossary page.
- Ask agent
Energy performance certificate - ask agent
Parklands, Whitefield, M45
Add your favourite places to see how long it takes you to get there.
__mins driving to your place

When it comes to local knowledge its comforting to know that we've been your local area's agent for over 38 years. You will always see us supporting local community events and sponsoring many initiatives based in our local community. All of our trained, expert staff live and work within the communities we serve.
We're proud to provide an honest, professional and effective sales and lettings service in the wider North Manchester area.
With a collective experience in excess of century, we're confident when we say there's not much that we haven't yet encountered and successfully solved for our clients. You'd be amazed where we see solutions when others simply see complications.
We are immensly proud of our personalised sales progression service with a trend busting, massive success rate, that sees the majority of all the sales we agree, going through first time. We're here to save you time and money through our unique processes where we consistently add value whilst offering a friendly personalised service at all times.
We offer the very best in maketing, service, technology, innovation and advice; all offered in our trademark friendly and often humorous style.
What you can expect from Normie & Company as standard:-
- You'll be treated with respect, integrity and with the highest levels of professionalism at all times.
- Competent advice from specialists that live in your area.
- Professional grade photography.
- The widest marketing package available to modern estate agents.
- Full exposure accross the leading portals and Social Media.
- A ready and waiting, fully maintained database of buyers and tenants.
- Fully accompanied viewings, seven days a week.
- The best use of modern technology and innovation to streamline and enhance your experience.
Our offices are located conveniently on the border of Prestwich and Whitefield, so feel free to pop in at any time to discuss your home with one of our specialists. Maybe you've had some work recently carried out to your property, were thinking of extending or remortgaging and would like an up to date valuation? Give us a call, the advice and information that you receive is entirely free and without obligation, so what have you go to lose?
Your mortgage
Notes
Staying secure when looking for property
Ensure you're up to date with our latest advice on how to avoid fraud or scams when looking for property online.
Visit our security centre to find out moreDisclaimer - Property reference 2305e7e6-36c9-4398-8336-c9d084621331. The information displayed about this property comprises a property advertisement. Rightmove.co.uk makes no warranty as to the accuracy or completeness of the advertisement or any linked or associated information, and Rightmove has no control over the content. This property advertisement does not constitute property particulars. The information is provided and maintained by Normie Sales & Lettings, North Manchester. Please contact the selling agent or developer directly to obtain any information which may be available under the terms of The Energy Performance of Buildings (Certificates and Inspections) (England and Wales) Regulations 2007 or the Home Report if in relation to a residential property in Scotland.
*This is the average speed from the provider with the fastest broadband package available at this postcode. The average speed displayed is based on the download speeds of at least 50% of customers at peak time (8pm to 10pm). Fibre/cable services at the postcode are subject to availability and may differ between properties within a postcode. Speeds can be affected by a range of technical and environmental factors. The speed at the property may be lower than that listed above. You can check the estimated speed and confirm availability to a property prior to purchasing on the broadband provider's website. Providers may increase charges. The information is provided and maintained by Decision Technologies Limited. **This is indicative only and based on a 2-person household with multiple devices and simultaneous usage. Broadband performance is affected by multiple factors including number of occupants and devices, simultaneous usage, router range etc. For more information speak to your broadband provider.
Map data ©OpenStreetMap contributors.





