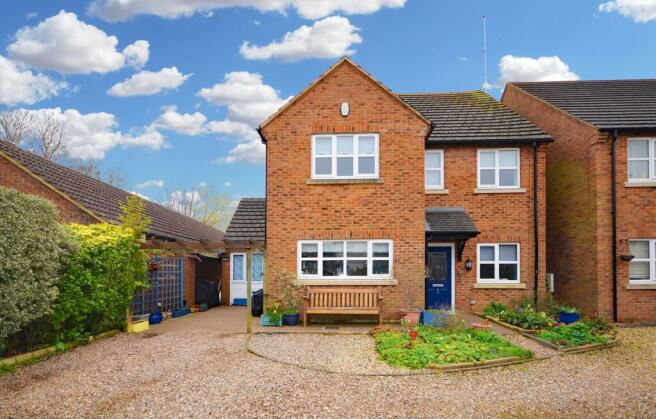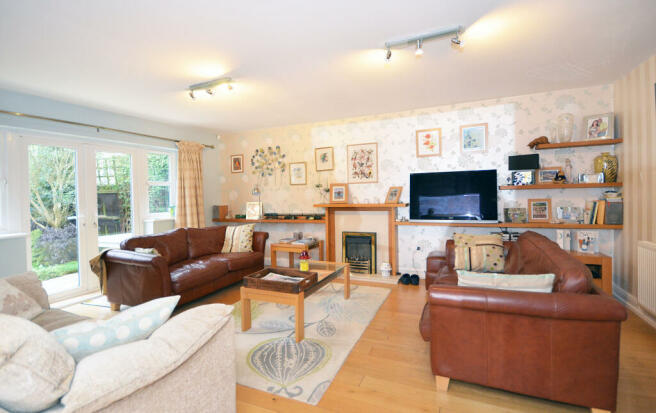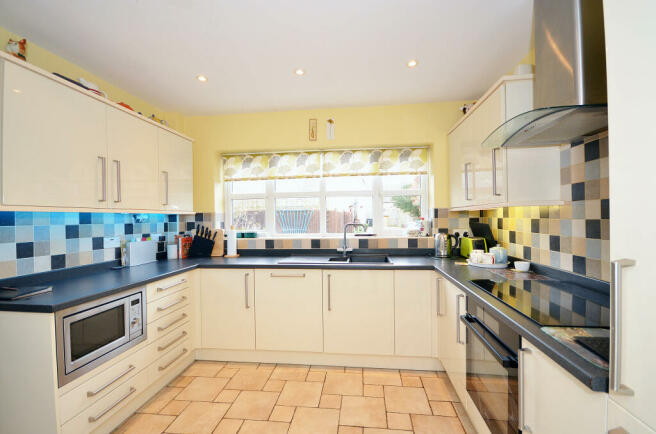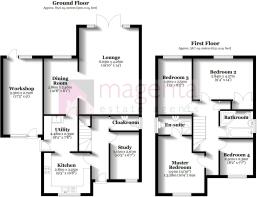Carlow Street, Ringstead

- PROPERTY TYPE
Detached
- BEDROOMS
4
- BATHROOMS
2
- SIZE
Ask agent
- TENUREDescribes how you own a property. There are different types of tenure - freehold, leasehold, and commonhold.Read more about tenure in our glossary page.
Freehold
Key features
- Beautiful presentation throughout
- Three well-proportioned reception rooms
- uPVC double glazing and gas radiator central heating
- South-facing rear garden enjoying a high degree of privacy
- Solar panels resulting in increased energy efficiency and energy bill savings
- Off-street parking
- Close to Kinewell Lake
- Village pub a short walk away
- No onward chain
Description
Magenta Estate Agents present a well-proportioned four-bedroom, three-reception room detached home ideal for families or couples seeking practical and generous living space. Outside you have the benefit of ample off-street parking, and a fabulous south-facing rear garden for you to enjoy and entertain your friends and family in. The village, too, has lots to offer. For lovers of walking – be they human or canine! – you have Kinewell Lake on your doorstep around which you can take a gentle stroll, stopping off at the Water Mill Tearooms for a cuppa and a slice of cake!
GROUND FLOOR
Enter the property to the front aspect into the hall where stairs rise to the first-floor landing, and doors lead to the kitchen, study, cloakroom and lounge.
STUDY A versatile reception room which also lends itself to a playroom, occasional bedroom or maybe even a home gym.
CLOAKROOM Fitted with a WC and built-in vanity unit with countertop basin and tiled splashback.
KITCHEN Contemporary kitchen with high-gloss cabinets and contrasting worktops and upstands, further comprising a sink and drainer unit, built-in oven and hob with chimney extractor hood over, built-in microwave and integrated dishwasher. Open plan to:
UTILITY ROOM A good-sized utility room with fitted wall and base units, sink and drainer unit, space for washing machine, pull-out basket drawers, space for American-style fridge/freezer, door leading to the front garden, and door leading to:
DINING ROOM A well-proportioned reception room with attractive wood flooring. Open plan to:
LOUNGE A bright and spacious room with easy access to the rear garden via the uPVC double-glazed French doors which open onto the paved patio. The gas fireplace suite affords the room a toe-toasting focal point; the wooden fire surround marries well with the wooden flooring.
FIRST FLOOR
The light and airy landing benefits from a built-in cupboard. Off the landing are doors to the bedrooms and bathroom.
MASTER BEDROOM Of an excellent size, the master bedroom enjoys a feature wallpapered wall. A door leads to the:-
EN SUITE which is fitted with a range of bathroom furniture providing ample storage space and incorporating a back-to-wall WC and countertop basin. There is also a shower enclosure with fitted shower.
BEDROOMS TWO and THREE are both well-presented double bedrooms, while BEDROOM FOUR is a good-sized single bedroom.
BATHROOM The bathroom is fitted with a white suite comprising a pedestal basin, WC and bath. A fully tiled shower enclosure completes the room.
OUTSIDE
To the front of the property is a neat, well-maintained garden with planted flowerbeds. A block-paved footpath leads to the main entrance to the property over which is a canopy porch. A driveway provides ample off-street parking whilst also leading to the former garage which is now being used as a WORKSHOP.
An ideal retreat on a warm summer’s day, the south-facing rear garden has been predominantly hard landscaped with several well-stocked raised beds planted with a variety of shrubs, flowers and bushes giving year-round interest. Ample storage is afforded by several outbuildings, and there is also a summer house (available under separate negotiation).
AGENT’S NOTE
The front garden is approached via a gravel driveway over which the neighbouring property has a right of access to reach their own driveway.
EPC Rating: B
Energy performance certificate - ask agent
Council TaxA payment made to your local authority in order to pay for local services like schools, libraries, and refuse collection. The amount you pay depends on the value of the property.Read more about council tax in our glossary page.
Band: E
Carlow Street, Ringstead
NEAREST STATIONS
Distances are straight line measurements from the centre of the postcode- Wellingborough Station6.6 miles
About the agent
Magenta Estate Agents incorporating ‘Aspirational Homes’ are an independent, family run, company established over 10 years ago concentrating on selling, letting and managing properties in Raunds, Irthlingborough, Ringstead, Stanwick, Higham Ferrers, Rushden and surrounding East Northants area. Having established ourselves as one of the area's leading agents, a high percentage of our business comes via recommendations from satisfied clients and repeat business from previous buyers, sellers, te
Industry affiliations



Notes
Staying secure when looking for property
Ensure you're up to date with our latest advice on how to avoid fraud or scams when looking for property online.
Visit our security centre to find out moreDisclaimer - Property reference 3403503. The information displayed about this property comprises a property advertisement. Rightmove.co.uk makes no warranty as to the accuracy or completeness of the advertisement or any linked or associated information, and Rightmove has no control over the content. This property advertisement does not constitute property particulars. The information is provided and maintained by Magenta Estate Agents, Raunds. Please contact the selling agent or developer directly to obtain any information which may be available under the terms of The Energy Performance of Buildings (Certificates and Inspections) (England and Wales) Regulations 2007 or the Home Report if in relation to a residential property in Scotland.
*This is the average speed from the provider with the fastest broadband package available at this postcode. The average speed displayed is based on the download speeds of at least 50% of customers at peak time (8pm to 10pm). Fibre/cable services at the postcode are subject to availability and may differ between properties within a postcode. Speeds can be affected by a range of technical and environmental factors. The speed at the property may be lower than that listed above. You can check the estimated speed and confirm availability to a property prior to purchasing on the broadband provider's website. Providers may increase charges. The information is provided and maintained by Decision Technologies Limited.
**This is indicative only and based on a 2-person household with multiple devices and simultaneous usage. Broadband performance is affected by multiple factors including number of occupants and devices, simultaneous usage, router range etc. For more information speak to your broadband provider.
Map data ©OpenStreetMap contributors.




