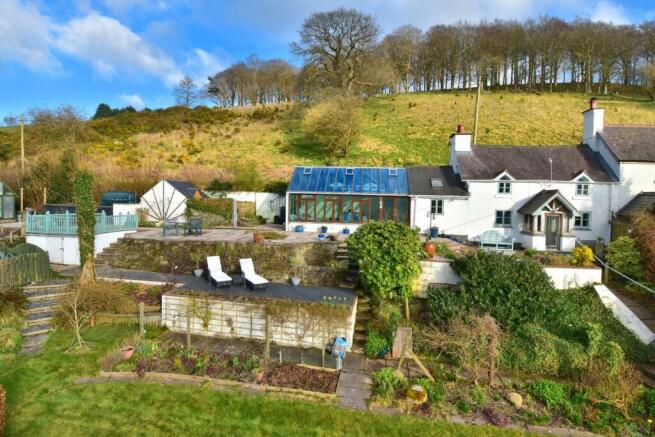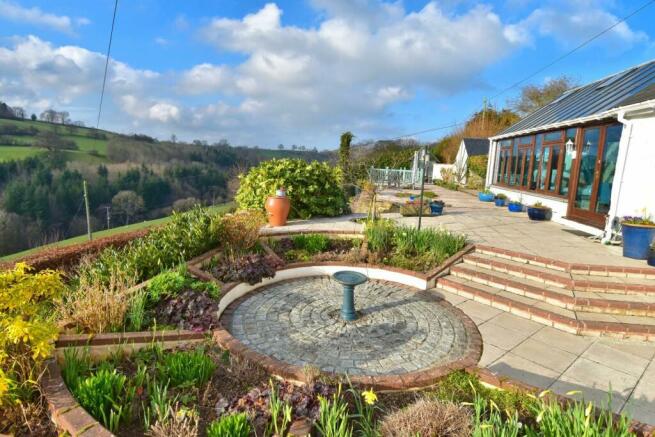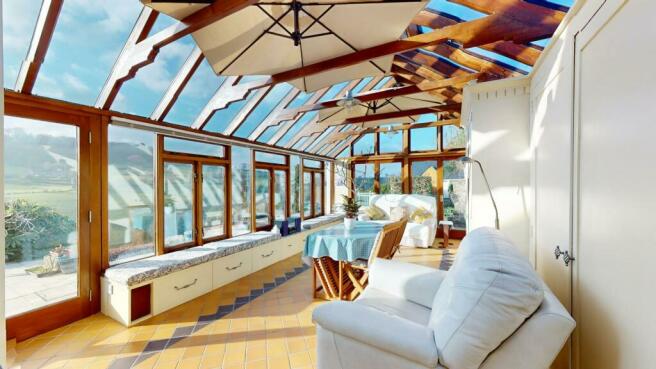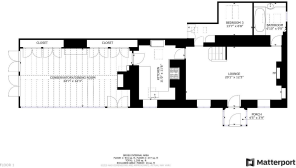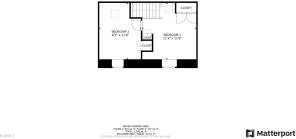
Carrog, Corwen

- PROPERTY TYPE
Semi-Detached
- BEDROOMS
3
- BATHROOMS
1
- SIZE
Ask agent
- TENUREDescribes how you own a property. There are different types of tenure - freehold, leasehold, and commonhold.Read more about tenure in our glossary page.
Freehold
Key features
- THREE BEDROOM SEMI-DETACHED PERIOD COTTAGE
- BEAUTIFULLY MODERNISED AND REFURBISHED
- LARGE BESPOKE CONSERVATORY/DINING ROOM
- LOUNGE WITH BEAM CEILING
- BESPOKE KITCHEN
- LUXURY BATHROOM
- DETACHED DOUBLE GARAGE
- SPLENDID GARDENS - ABOUT 0.28 ACRES
- FAR REACHING VIEWS
- NO CHAIN
Description
It affords an out-built porch, attractive lounge with painted beam ceiling, bespoke kitchen with Neff appliances, conservatory/dining room with an extensive range of store cupboards, bedroom 3, and luxury bathroom.
First floor two double bedrooms.
Detached double garage, bespoke 20' x 8' greenhouse.
Splendid gardens of about 0.28 acres with wide patios and sun terrace, informal lawns and screen hedging. Large kitchen garden. VIEWINGS BY APPOINTMENT ONLY.
Location - Llidiart Wen is about 0.8 mile from the village of Carrog, a small picturesque village standing on the banks of the River Dee in the heart of the valley between the market towns of Llangollen and Corwen. The nearby towns provide a wide range of facilities, particularly Llangollen, which is a busy tourist centre noted for its international Eisteddfod and a private steam railway with the station at Carrog.
The Accommodation Comprises -
Front Entrance - 1.35m x 1.14m (4'5" x 3'9") - Out built entrance porch with feature exposed timber window frames, door and pitched roof, tiled floor, panelled and glazed door leading to a spacious lounge.
Lounge - 6.12m x 3.73m (20'1" x 12'3") - An attractive room which is well lit with two cottage style double glazed windows, both with deep sills to the front elevation enjoying far reaching westerly views across the valley, painted beamed ceiling, stone fireplace and hearth with timber surround and inset Krakti glazed woodburner stove interconnecting into the domestic hot water and heating systems, fitted cupboard to one side with shelving, Solid Elm flooring, staircase rising off with balustrade, two panelled radiators. Broadband speed upto 95mbs
Kitchen - 3.51m x 2.44m average (11'6" x 8' average) - Fitted with a bespoke range of furnishings with a light duck egg painted finish to door and drawer fronts and contrasting solid granite working surfaces to include upstand, it affords an inset Bosch four ring electric hob with concealed extractor hood and light above, Neff integrated oven, combination oven, integrated dishwasher, white glazed Belfast sink with pewter style taps. Recess for American style fridge/freezer with water connection, range of pantry units and cupboards with glazed display cabinets, cottage style double glazed window with far reaching westerly views together with two Velux roof lights above to a partially vaulted ceiling with exposed purlins, stone effect ceramic tiled flooring.
Conservatory/Dining Room - 7.19m x 3.73m (23'7" x 12'3") - A splendid addition to the house, it is designed to take full advantage of the outstanding westerly views across the valley, bespoke in a hardwood frame on a low level base, it has a high vaulted timber roof with exposed A frame trusses and clear glazed and self cleaning panes. 6 automatic skylights. Twin glazed doors open to the patio, two further sets of twin doors opening to the northern side of the conservatory, range of fitted low level cupboards providing bench seating and an extensive range of cupboards to one wall providing extensive storage with shelving and a concealed door leading to an enclosed rear domestic area with access to solar hot water heating panel. It benefits from an attractive tiled floor. Wash basin and panelled radiator. Housing with integrated washer dryer.
Bedroom Three - 4.14m max x 2.03m max (13'6" max x 6'7" max) - Vaulted ceiling with two Velux double glazed roof lights, fitted bed with storage beneath, woodgrain effect floor finish, fitted double door wardrobe.
Bathroom - 2.74m x 2.08m (9' x 6'10") - Luxury suite comprising white panelled bath with 4 fold glazed shower screen and electric shower over, mainly tiled walls with a very attractive solid granite trim which extends into a worktop and surround to a heated mirror, inset wash basin with fitted cabinet beneath and concealed cistern with low level WC. Fitted cupboards with shelving, stone effect ceramic tiled flooring, vaulted ceiling with extractor fan, two Velux double glazed roof lights, panelled radiator.
First Floor Landing -
Bedroom One - 3.43m x 3.56m max (11'3" x 11'8" max) - An open plan room with vaulted ceiling and painted purlins, it has a cottage style window to the westerly elevation, Velux roof light to the rear, fitted wardrobes and storage cupboards together with wall shelving, engineered oak flooring. Skirting radiator.
Bedroom Two - 3.56m x 2.67m (11'8" x 8'9") - A light and airy room with cottage style window to front with far reaching views, fitted bed base with storage under, fitted wardrobe and cupboards, oak flooring and radiator.
Outside - The house stands in an elevated position above the minor country lane with uninterrupted westerly views across the valley and towards The Berwyns. To the lower part is the double garage providing a front entrance door leading to a pathway to the front elevation. There is also a further side entrance gate.
The gardens are in terraced form with a very wide flagged patio which extends across the front elevation of the house widening to the front and side of the conservatory to create a splendid sun terrace.
Pathways and steps lead down to lower levels with a further decked sun terrace, lawned areas screened by mature beech hedging, established flower and shrub borders providing colour and interest through the seasons.
To the lower part are established fruit trees and further lawns extending down to the rear of the garage.
Greenhouse And Kitchen Gardens - 6.10m x 3.66m (20' x 12') - A large bespoke timber framed greenhouse with raised beds, shelving, electricity and water supply connected. There is a wide flagged patio area adjoining with covered log stores to one side.
There is a large established kitchen garden with graveled pathways and raised beds.
Double Garage - 6.35m x 5.23m (20'10 x 17'2) - Located at the roadside with a concrete hard standing to the front for parking it has a wide electric up and over door in with spaces for two cars and an enclosed area to one side providing a secure store for a trailer and two secure storage areas. There is a pedestrian door which gives access to the pathway leading up to the house. Electricity and water supply.
Directions - A5104 Chester Road turn right. On reaching the traffic lights on the A5 turn left and continue through the town of Corwen for some two miles to the village of Llidiart-y-Parc. In its centre turn left at the minor crossroads adjoining the petrol station signposted Carrog and follow the road down the hill, over the historic River Dee bridge and turn left to the front of The Grouse Inn. Follow the road through the centre of the village and take the first right-hand fork towards Bryneglwys proceeding past the primary school and continue up the hill. After approximately 0.8 mile the property is on the right.
Tenure - Freehold.
Council Tax - Denbighshire County Council - Tax Band D
Aml - AML - ANTI MONEY LAUNDERING REGULATIONS
Intending purchasers will be asked to produce identification documentation before we can confirm the sale in writing. We would ask for your co-operation in order that there will be no delay in agreeing the sale.
Viewing - By appointment through the Agent's Ruthin office .
FLOOR PLANS - included for identification purposes only, not to scale.
HE/PMW
Brochures
Carrog, CorwenCouncil TaxA payment made to your local authority in order to pay for local services like schools, libraries, and refuse collection. The amount you pay depends on the value of the property.Read more about council tax in our glossary page.
Ask agent
Carrog, Corwen
NEAREST STATIONS
Distances are straight line measurements from the centre of the postcode- Chirk Station11.6 miles
About the agent
Cavendish have been successfully selling property throughout Cheshire, Wirral and North Wales since 1993. As an independent, local estate agency, our reputation is built upon our relationships with clients - hence 'we value clients as well as properties'.
The difference is our peopleEstate Agency has always been about people, communication and relationships. That's where we excel. Our highly qualified and experienced team have been with us for many years (m
Industry affiliations



Notes
Staying secure when looking for property
Ensure you're up to date with our latest advice on how to avoid fraud or scams when looking for property online.
Visit our security centre to find out moreDisclaimer - Property reference 32956940. The information displayed about this property comprises a property advertisement. Rightmove.co.uk makes no warranty as to the accuracy or completeness of the advertisement or any linked or associated information, and Rightmove has no control over the content. This property advertisement does not constitute property particulars. The information is provided and maintained by Cavendish Estate Agents, Ruthin. Please contact the selling agent or developer directly to obtain any information which may be available under the terms of The Energy Performance of Buildings (Certificates and Inspections) (England and Wales) Regulations 2007 or the Home Report if in relation to a residential property in Scotland.
*This is the average speed from the provider with the fastest broadband package available at this postcode. The average speed displayed is based on the download speeds of at least 50% of customers at peak time (8pm to 10pm). Fibre/cable services at the postcode are subject to availability and may differ between properties within a postcode. Speeds can be affected by a range of technical and environmental factors. The speed at the property may be lower than that listed above. You can check the estimated speed and confirm availability to a property prior to purchasing on the broadband provider's website. Providers may increase charges. The information is provided and maintained by Decision Technologies Limited. **This is indicative only and based on a 2-person household with multiple devices and simultaneous usage. Broadband performance is affected by multiple factors including number of occupants and devices, simultaneous usage, router range etc. For more information speak to your broadband provider.
Map data ©OpenStreetMap contributors.
