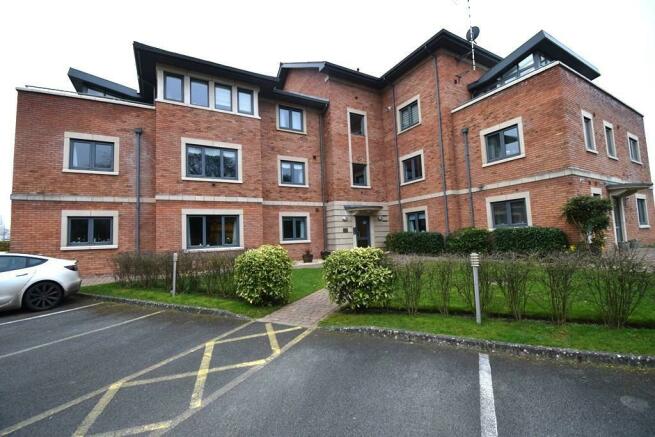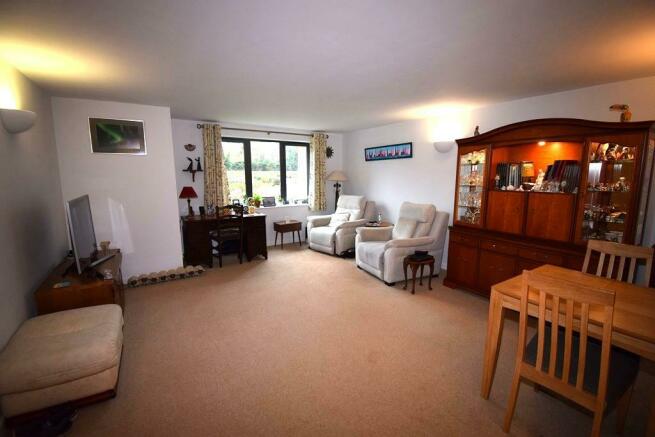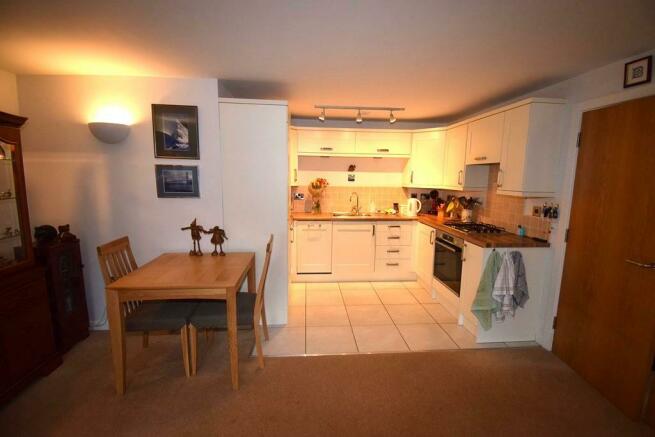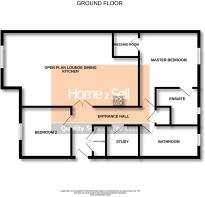Station Rise, Station Approach, Duffield, Belper

- PROPERTY TYPE
Apartment
- BEDROOMS
2
- BATHROOMS
2
- SIZE
Ask agent
Key features
- Ground Floor Appartment
- Sought after Duffield Village Location
- Two Well Proportioned Bedrooms
- Master Bedroom with Walk in Wardrobe
- En suite Wet Room
- Secure Entrance
- Ecclesbourne School Catchment Area
- Electric Secure Gates
- Allocated Car Parking
- Gas Central Heating and Double Glazing
Description
Secure Communal Entrance Hall - The property is entered via secure doors.
Entrance Hall - Having a quality entrance door with chrome fittings, under floor heating, telephone intercom system, chrome power sockets and light switches, built-in cupboard with storage space which houses the Vaillant gas combination boiler which services the domestic hot water and central heating system.
Open Plan Lounge / Dining Room / Kitchen - 7.01m x 4.56m total (22'11" x 14'11" total ) - Having a modern fitted kitchen comprising of a range of base wall and matching drawer units incorporating a one and a half stainless steel sink unit with chrome Swan neck mixer tap. Complimentary tiled splash-backs, integrated stainless steel four ring gas hob with extractor over, integrated stainless steel electric fan assisted oven, integrated fridge/freezer, integrated dishwasher, ceramic tiled flooring with underfloor heating, chrome power sockets and light switches and under unit lighting. Being open plan to the dining area and lounge. Having underfloor heating, a double glazed window to the front elevation, Television point, telephone Jack point, chrome power sockets and light switches and wall lights.
Useful Utility Cupboard - 1.71m x 0.75m (5'7" x 2'5" ) - Having space and plumbing for an automatic washing machine, space for tumble dryer, extractor fan and double internal opening door with chrome fittings.
Storage Room/ Study - 1.70m x 1.45m (5'6" x 4'9") - Having underfloor heating, telephone Jack point, cupboard, chrome power sockets and light switches.
Master Bedroom - 4.59m x 2.99m (15'0" x 9'9") - Having a double glazed window to the rear elevation enjoying a fine aspect, underfloor heating, chrome power sockets and light switches, Television point and an internal door with chrome fittings.
Walk In Wardrobe - 1.60m x 1.58m (5'2" x 5'2") - Having ample hanging space, underfloor heating, light and internal door with chrome fittings.
Ensuite / Wet Room - 2.25 x 1.86 - Having shower area with fitted thermostatically controlled shower, concealed cistern WC and a wall mounted hand wash basin, complimentary wall tiling, tiled flooring, heated towel rail/radiator, recessed ceiling lighting, extractor fan, double glazed opaque window, fitted mirror, light with shaver point and internal door with chrome fittings.
Bedroom Two - 2.79m x 2.40m (9'1" x 7'10") - Having a double glazed window to the front elevation, ceiling light, chrome power sockets and light switches and internal door with chrome fittings.
Family Bathroom - Having a three piece suite comprising of a bath with panelled side and chrome fittings, wall mounted hand wash basin and a concealed cistern WC. Complementary tiled splash-backs, ceramic tiled flooring with underfloor heating, ladder style heated towel rail, double glazed opaque window, light with shaver point and internal door with chrome fittings.
Outside - The development is approached via an electric gate having communal gardens which are maintained by Station Meadow Management Company Ltd.
Having an allocated car parking space.
Tenure - The apartment is Leasehold from 1 May 2008 for 150 years. A monthly service charge is circa £132 per calendar month including gardens, building insurance, window cleaning and CCTV. Ground rent is £245 per annum. Station Meadow Management Company Ltd.
Area - The village of Duffield provides an excellent range of amenities including a varied selection of shops and schools including the Meadows and William Gilbert Primary Schools and noted Ecclesbourne Secondary School.
There is a regular train service into Derby City centre which lies some 5 miles to the south of the village with Derby's outer ring road providing onward connections to principal trunk roads, the motorway network and other East and West Midland's centres.
Local recreational facilities within the village include squash, tennis, cricket, football, rugby and the noted Chevin Golf course.
The thriving market town of Belper is situated 3 miles north of the village and provides a more comprehensive range of shops and leisure facilities.
A further point to note is that the Derwent Valley in which the village of Duffield nestles, is one of the few world heritage sites.
Directional Note - From our Belper Office of Home2sell proceed towards the Morrison's Island taking the first exit on to the A6 towards Milford continue through Milford over the Bridge and into Duffield on to Milford Road and left onto Station Rise where the development can be found on the right hand side clearly denoted by our distinctive Home2sell For Sale Board.
Brochures
Station Rise, Station Approach, Duffield, BelperBrochureTenure: Leasehold You buy the right to live in a property for a fixed number of years, but the freeholder owns the land the property's built on.Read more about tenure type in our glossary page.
GROUND RENTA regular payment made by the leaseholder to the freeholder, or management company.Read more about ground rent in our glossary page.
Ask agent
ANNUAL SERVICE CHARGEA regular payment for things like building insurance, lighting, cleaning and maintenance for shared areas of an estate. They're often paid once a year, or annually.Read more about annual service charge in our glossary page.
Ask agent
LENGTH OF LEASEHow long you've bought the leasehold, or right to live in a property for.Read more about length of lease in our glossary page.
135 years left
Council TaxA payment made to your local authority in order to pay for local services like schools, libraries, and refuse collection. The amount you pay depends on the value of the property.Read more about council tax in our glossary page.
Ask agent
Station Rise, Station Approach, Duffield, Belper
NEAREST STATIONS
Distances are straight line measurements from the centre of the postcode- Duffield Station0.0 miles
- Belper Station2.5 miles
- Derby Station5.1 miles
About the agent
Moving home is a busy and exciting time and here at Home2Sell we are an independently owned and run estate agency that is here to make sure the experience goes smoothly by giving you all the help you need under one roof.
When you instruct Home2Sell to sell your property, you are benefiting from our network of inter-connected offices that use the very latest technology to showcase your property to as many buyers as possible. All our Home2Sell branches have locally based staff with excel
Industry affiliations



Notes
Staying secure when looking for property
Ensure you're up to date with our latest advice on how to avoid fraud or scams when looking for property online.
Visit our security centre to find out moreDisclaimer - Property reference 32957036. The information displayed about this property comprises a property advertisement. Rightmove.co.uk makes no warranty as to the accuracy or completeness of the advertisement or any linked or associated information, and Rightmove has no control over the content. This property advertisement does not constitute property particulars. The information is provided and maintained by Home2Sell, Belper. Please contact the selling agent or developer directly to obtain any information which may be available under the terms of The Energy Performance of Buildings (Certificates and Inspections) (England and Wales) Regulations 2007 or the Home Report if in relation to a residential property in Scotland.
*This is the average speed from the provider with the fastest broadband package available at this postcode. The average speed displayed is based on the download speeds of at least 50% of customers at peak time (8pm to 10pm). Fibre/cable services at the postcode are subject to availability and may differ between properties within a postcode. Speeds can be affected by a range of technical and environmental factors. The speed at the property may be lower than that listed above. You can check the estimated speed and confirm availability to a property prior to purchasing on the broadband provider's website. Providers may increase charges. The information is provided and maintained by Decision Technologies Limited.
**This is indicative only and based on a 2-person household with multiple devices and simultaneous usage. Broadband performance is affected by multiple factors including number of occupants and devices, simultaneous usage, router range etc. For more information speak to your broadband provider.
Map data ©OpenStreetMap contributors.




