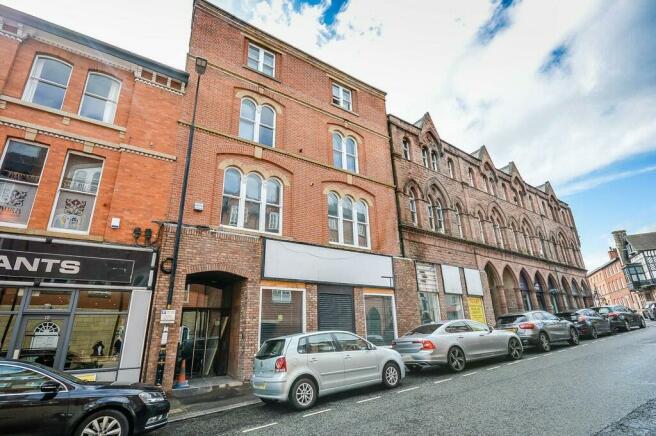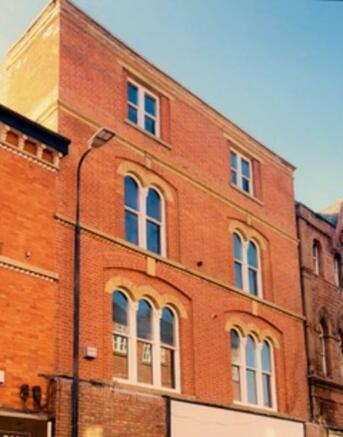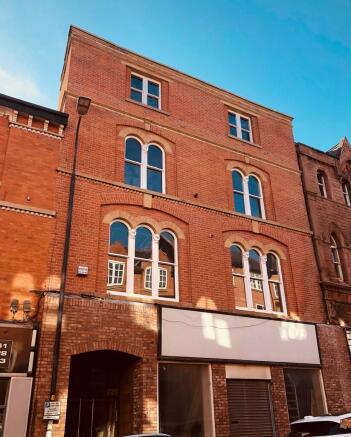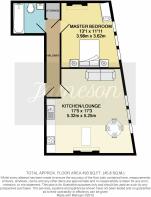Kingsway, Altrincham

Letting details
- Let available date:
- Now
- Deposit:
- £1,558A deposit provides security for a landlord against damage, or unpaid rent by a tenant.Read more about deposit in our glossary page.
- Min. Tenancy:
- Ask agent How long the landlord offers to let the property for.Read more about tenancy length in our glossary page.
- Let type:
- Long term
- Furnish type:
- Furnished
- Council Tax:
- Ask agent
- PROPERTY TYPE
Apartment
- BEDROOMS
1
- BATHROOMS
1
- SIZE
493 sq ft
46 sq m
Key features
- Modern One Bedroom Apartment
- High Specs Kitchen and Bathroom
- Central Location
- 5 Mins Walk to Shops and Restaurants
- Available 13th of June 2024
- Bike Storage Shed
- Cleaner for Communal Areas
- 5 Mins Walk to Metro Link and Train Station
- Fully Furnished
- Rent Includes Wifi
Description
All apartments are fitted with high spec kitchen and bathroom; open-plan kitchen-lounge; and good size bedrooms.
The apartments are located in Altrincham Town centre providing easy access to shops and restaurants as well as the metrolink and train station.
Each apartment is fitted with washer; fridge-freezer; electric hobs and extractor.
At the back of the property, there is a bike storage in secure shed at tenants disposal.
The landlord has arranged for a cleaner to look after the communal areas once a week.
HALLWAY Accessed via wooden panelled door, the hallway features neutral décor; laminate wood effect flooring; a central light pendant; storage cupboard; and doors to master bedroom; kitchen/lounge; and the bathroom.
KITCHEN/LOUNGE 17' 5" x 17' 2" (5.32m x 5.25m) A bright and spacious open-plan reception room, comprising of: Laminate wood effect flooring; two industrial style light pendants; uPVC double- glazed windows (fitted with plantation shutters for the rear apartment and with blinds for the front facing apartments); wall mounted electric radiator; TV and telephone points; and ample space for dining table; sofa and TV stand.
This room also offers a modern kitchen fitted with base and eye level high gloss storage units; integral oven with exactor over; electric hob; integral washer fridge-freezer; and convenient breakfast bar.
MASTER BEDROOM 13' 0" x 11' 10" (3.98m x 3.62m) Spacious double bedroom comprises of carpeted flooring; neutral décor; uPVC double-glazed windows (fitted with plantation shutters for rear apartments and blinds for those at the front of the property); a central light pendant; wall mounted electric radiator; ample space for double bed, wardrobe and other furniture.
BATHROOM Modern bathroom fitted with three-piece white suite comprises of paneled bath with chrome thermostatic shower over and half glazed screen; low-level WC; and wall-mounted hand wash basin.
This room also features floor to ceiling tiling; recessed spotlighting; a handy recessed shelf for products over the sink and within the shower space and chrome heated towel rail.
EXTERNAL To the front, the development is accessed via front glass door followed by uPVC door. The apartments are accessed by a wide staircase allowing access to the three floors above.
To the rear of the property, lies a small communal courtyard area where the tenants can make a use of the bike shed available for storage.
The communal areas are cleaned by a cleaner once a week.
1. When is this property available to move into? The property is available to move into from the 13th of June 2024.
2. Can I rent this property long term? Yes, the rental period will start at 6 or 12 months.
3. How much do I need to earn to rent this property? We will be looking for a salary of £37,500 per annum if it is a single working applicant. If two working applicants wish to rent the property, they would each need to earn at least £18,750 per annum.
4. How much is the deposit for this property? The deposit for this property is £1,442, which is equivalent to 5 weeks' rent.
5. What is the council tax band? The tax band is C, £1751.87 per annum.
Brochures
Brochure- COUNCIL TAXA payment made to your local authority in order to pay for local services like schools, libraries, and refuse collection. The amount you pay depends on the value of the property.Read more about council Tax in our glossary page.
- Band: C
- PARKINGDetails of how and where vehicles can be parked, and any associated costs.Read more about parking in our glossary page.
- Ask agent
- GARDENA property has access to an outdoor space, which could be private or shared.
- Ask agent
- ACCESSIBILITYHow a property has been adapted to meet the needs of vulnerable or disabled individuals.Read more about accessibility in our glossary page.
- Ask agent
Energy performance certificate - ask agent
Kingsway, Altrincham
NEAREST STATIONS
Distances are straight line measurements from the centre of the postcode- Altrincham Station0.1 miles
- Navigation Road Station0.5 miles
- Hale Station0.7 miles
About the agent
Jameson and Partners are an Independent Agents with an accumulation of years of extensive experience over both residential sales and lettings. Situated on The Downs in Altrincham, we are here to offer a down to earth, holistic approach that encompasses the entire process of both selling and letting, as well as a top tier professional service. In-house we can provide specialist advice on restoration, renovation, HMO’s and property investment as well as advice from independent financial advisor
Notes
Staying secure when looking for property
Ensure you're up to date with our latest advice on how to avoid fraud or scams when looking for property online.
Visit our security centre to find out moreDisclaimer - Property reference 101731000642. The information displayed about this property comprises a property advertisement. Rightmove.co.uk makes no warranty as to the accuracy or completeness of the advertisement or any linked or associated information, and Rightmove has no control over the content. This property advertisement does not constitute property particulars. The information is provided and maintained by Jameson & Partners, Altrincham. Please contact the selling agent or developer directly to obtain any information which may be available under the terms of The Energy Performance of Buildings (Certificates and Inspections) (England and Wales) Regulations 2007 or the Home Report if in relation to a residential property in Scotland.
*This is the average speed from the provider with the fastest broadband package available at this postcode. The average speed displayed is based on the download speeds of at least 50% of customers at peak time (8pm to 10pm). Fibre/cable services at the postcode are subject to availability and may differ between properties within a postcode. Speeds can be affected by a range of technical and environmental factors. The speed at the property may be lower than that listed above. You can check the estimated speed and confirm availability to a property prior to purchasing on the broadband provider's website. Providers may increase charges. The information is provided and maintained by Decision Technologies Limited. **This is indicative only and based on a 2-person household with multiple devices and simultaneous usage. Broadband performance is affected by multiple factors including number of occupants and devices, simultaneous usage, router range etc. For more information speak to your broadband provider.
Map data ©OpenStreetMap contributors.




