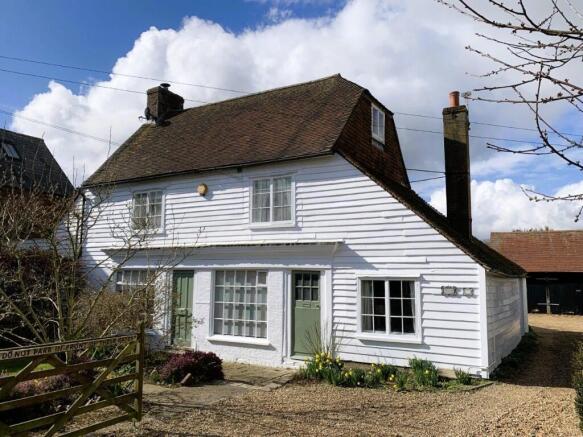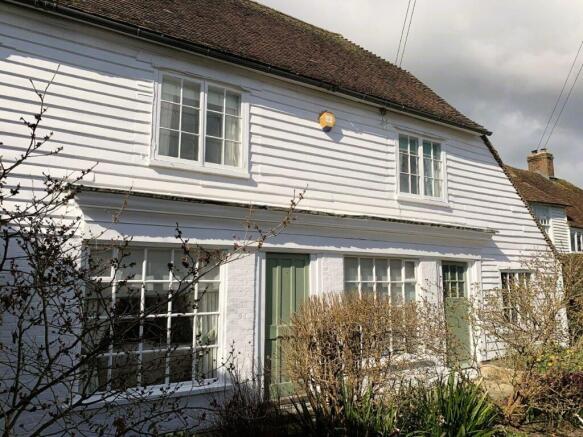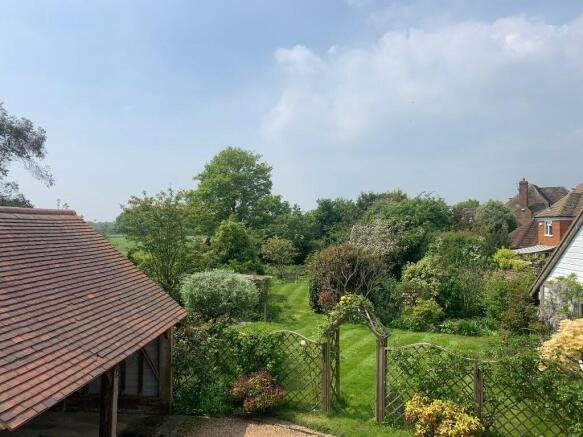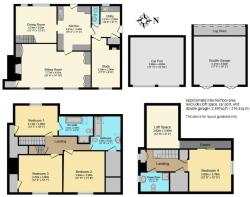4 bedroom village house for sale
Rolvenden, Cranbrook, Kent

- PROPERTY TYPE
Village House
- BEDROOMS
4
- BATHROOMS
3
- SIZE
2,327 sq ft
216 sq m
- TENUREDescribes how you own a property. There are different types of tenure - freehold, leasehold, and commonhold.Read more about tenure in our glossary page.
Freehold
Key features
- Virtual video available on request
- Central village location
- Spacious accommodation of 2,327s.ft with period features
- 4 double bedrooms and 3 bathrooms/shower rooms
- 29ft open plan kitchen/dining room
- Well proportioned sitting room
- Study
- Utility room and cloakroom
- West facing gardens of 1/4 acre
- Double garage, double car port and parking
Description
Situation:
The property is situated in an Area of Outstanding Natural Beauty in the heart of Rolvenden village, which provides local amenities including a general village store and post office, two public houses, weekly farmers' market, and prominent 13th Century church.
Tenterden and Cranbrook, with their picturesque High Streets, are 3 miles and 6½ miles distant respectively and both offer a wider range of shops, restaurants, banks, supermarkets, as well as a leisure centre at Tenterden. A more comprehensive range of facilities is available in Tunbridge Wells (20 miles distant) and Ashford (15 miles distant). Rye and Camber Sands are also within easy reach, being about 11 miles and 14 miles distant. There is an excellent choice of schools in the area, and we understand the property also sits with the Cranbrook School Catchment Area.
There are regular rail services from Staplehurst, Headcorn and Ashford, providing good commuter links into London, and the high-speed line to St Pancras from Ashford International takes about 37 minutes.
Description:
The Old Post Office is an attached Grade II listed house dating from the 1700s with most attractive external elevation of weatherboard and brick beneath a tiled roof.
The house has an abundance of character and charm and provides well-proportioned accommodation of approximately 2,327sq.ft/216.3sq.m with period features throughout and good natural light.
The property is well presented throughout and provides spacious and flexible accommodation arranged over three floors and includes on the ground floor: an open plan kitchen/dining room, which extends to over 29ft and has an extensive range shaker style wall and base units with solid wood worksurfaces, range cooker, quarry tiled floor, plenty of space for a large table and windows overlooking the driveway and garden. Doors from the kitchen lead to a utility room with quarry tiled flooring, a door leading out to the side of the property, a cloakroom and a further door to a study, as well as a very good-sized sitting room with two large windows overlooking the front garden, exposed beams and an inglenook fireplace fitted with a wood burning stove. On the first floor there are three double bedrooms and a family bathroom; the main bedroom has a lovely outlook to the rear, an ensuite shower room and a large walk-in wardrobe cupboard. On the second floor there is a large storage cupboard, a further double bedroom and a shower room.
Outside, the property is approached through five bar gates over a gravel driveway with mature gardens to the front. The driveway runs along the side of the property to a large area of parking where there is a double bay car port, as well as a double garage. Beyond the driveway is the well-established garden, which is mainly laid to lawn with mature shrubs and fruit trees and a terraced area with a pergola, ideal for outdoor entertaining. The garden is fully fenced and there is log store.
Services: Mains water and electricity. Gas central heating.
EPC rating: Exempt
Local Authority: Ashford Borough Council )
Council Band: G (£3,490.84 per annum)
Brochures
Brochure & floorplan- COUNCIL TAXA payment made to your local authority in order to pay for local services like schools, libraries, and refuse collection. The amount you pay depends on the value of the property.Read more about council Tax in our glossary page.
- Ask agent
- PARKINGDetails of how and where vehicles can be parked, and any associated costs.Read more about parking in our glossary page.
- Garage,Driveway,Private
- GARDENA property has access to an outdoor space, which could be private or shared.
- Front garden,Private garden,Rear garden,Terrace
- ACCESSIBILITYHow a property has been adapted to meet the needs of vulnerable or disabled individuals.Read more about accessibility in our glossary page.
- Ask agent
Energy performance certificate - ask agent
Rolvenden, Cranbrook, Kent
Add an important place to see how long it'd take to get there from our property listings.
__mins driving to your place
Get an instant, personalised result:
- Show sellers you’re serious
- Secure viewings faster with agents
- No impact on your credit score
Your mortgage
Notes
Staying secure when looking for property
Ensure you're up to date with our latest advice on how to avoid fraud or scams when looking for property online.
Visit our security centre to find out moreDisclaimer - Property reference GRL240031. The information displayed about this property comprises a property advertisement. Rightmove.co.uk makes no warranty as to the accuracy or completeness of the advertisement or any linked or associated information, and Rightmove has no control over the content. This property advertisement does not constitute property particulars. The information is provided and maintained by Green Lizard, Wadhurst. Please contact the selling agent or developer directly to obtain any information which may be available under the terms of The Energy Performance of Buildings (Certificates and Inspections) (England and Wales) Regulations 2007 or the Home Report if in relation to a residential property in Scotland.
*This is the average speed from the provider with the fastest broadband package available at this postcode. The average speed displayed is based on the download speeds of at least 50% of customers at peak time (8pm to 10pm). Fibre/cable services at the postcode are subject to availability and may differ between properties within a postcode. Speeds can be affected by a range of technical and environmental factors. The speed at the property may be lower than that listed above. You can check the estimated speed and confirm availability to a property prior to purchasing on the broadband provider's website. Providers may increase charges. The information is provided and maintained by Decision Technologies Limited. **This is indicative only and based on a 2-person household with multiple devices and simultaneous usage. Broadband performance is affected by multiple factors including number of occupants and devices, simultaneous usage, router range etc. For more information speak to your broadband provider.
Map data ©OpenStreetMap contributors.




