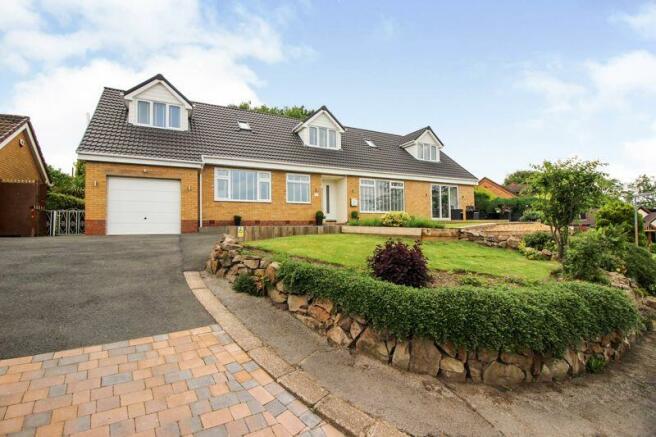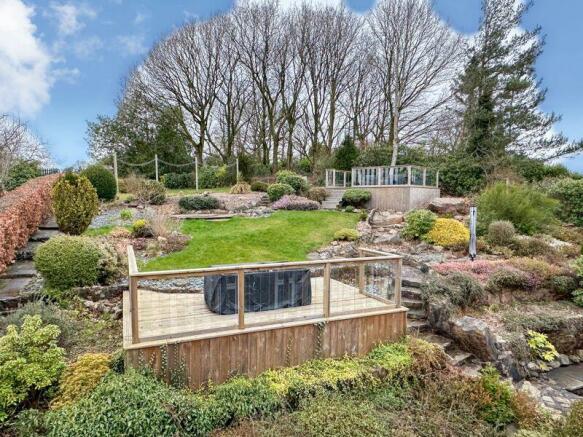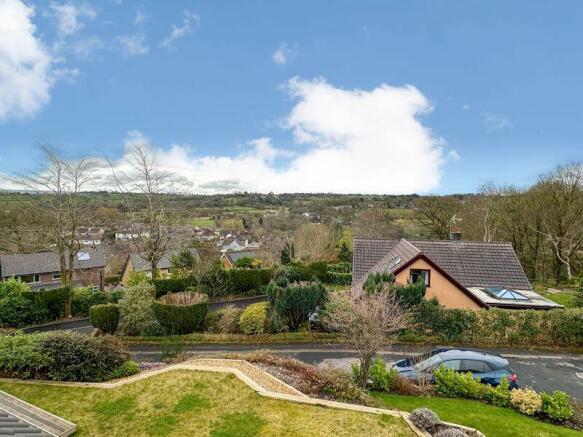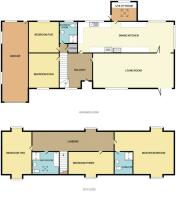
Basnetts Wood, Endon, Staffordshire, ST9

- PROPERTY TYPE
Detached
- BEDROOMS
5
- BATHROOMS
3
- SIZE
Ask agent
- TENUREDescribes how you own a property. There are different types of tenure - freehold, leasehold, and commonhold.Read more about tenure in our glossary page.
Freehold
Key features
- FIVE DOUBLE bedroom detached family home
- Fully renovated to an exceptional standard
- Impressive plot with fantastic views
- Two bathrooms/shower rooms and ensuite to master
- 28ft living room
- 34ft contemporary dining kitchen
- 21ft master bedroom with ensuite
- 28ft garage with electric door
- 29ft landing
- Utility room
Description
You're welcomed into this home via the hallway with useful storage cupboard and stairs to the first floor. The dining kitchen has a good range of fitted units to the base and eye level, quartz worksurfaces and upstands, integrated Zanussi electric oven, grill and induction hob, extractor, dishwasher and stainless steel sink. The room can easily accommodate a dining table and chairs and provides access to both the utility room and living room. The utility room has a substantial sky light, base units, plumbing and space for a washing machine, dryer and freezer. The views can be enjoyed from the living room, with bi-fold doors providing access onto the front decked area. Bedroom four and five are also located within the ground floor and are serviced by a modern shower room, having corner shower enclosure, vanity wash hand basin, WC and chrome fitments.
To the first floor is a generous landing area, which has the potential to be utilised as office area, a light and airy space. A further three DOUBLE bedrooms are located within the first floor with the master having ample room for wardrobes and a dressing room table and incorporating ensuite shower room facilities. Also located within the first floor is a family bathroom with both a panel bath, shower enclosure WC and wash hand basin.
Externally to the frontage is a tarmacadam driveway, raised area laid to lawn with decking areas having feature LED lighting, well stocked rockery and access to the garage. The garage has electric up and over door, power, light, Upvc double glazed window to the side and rear with pedestrian door. Pathed access is available to either side to the rear with a tiered garden, having a well stocked rockery area, lawn areas, patios, neighbouring fields, woodland and far reaching views.
A viewing is highly recommended to appreciate this homes size, plot, views and specification.
Entrance Hall
Composite door with full length handle with UPVC double glazed window to the front elevation, radiator, oak staircase to the first floor, two UPVC double glazed windows to the front elevation, storage cupboard off.
Living Room
28' 10'' x 12' 6'' (8.79m x 3.82m)
Two radiators, UPVC double glazed window to the front elevation, UPVC bi-folding doors to the front elevation, window to the side elevation, inset downlights, oak bi-fold doors into Dining Area.
Dining Kitchen
34' 2'' x 11' 3'' (10.42m x 3.42m)
Two UPVC double glazed windows to the rear elevation, UPVC double glazed window to the side elevation, radiator, wall mounted radiator, radiator, inset downlights, Quartz worksurface with upstands, stainless steel one and half sink unit with chrome mixer tap with extentable hose, Zanussi integral fitted grill, electric oven, Zanussi induction hob, Zanussi extractor above, integral dishwasher, integral fridge.
Utility
9' 3'' x 6' 11'' (2.82m x 2.12m)
Worksurface, base units, space for freezer, sky light, UPVC double glazed door to the side elevation, UPVC double glazed to the rear elevation, radiator, washer/dryer.
Shower Room
7' 10'' x 6' 5'' (2.38m x 1.95m)
Shower enclosure with chrome fitment, chrome heated ladder radiator, WC, vanity wash hand basin, UPVC double glazed window to the rear elevation, tiled splashbacks, inset downlights.
Bedroom Four
11' 4'' x 10' 11'' (3.46m x 3.33m)
Upvc double glazed window to the rear elevation, radiator.
Bedroom Five
12' 6'' x 10' 11'' (3.81m x 3.33m)
Upvc double glazed window to the front elevation, radiator.
First Floor
Landing
UPVC double glazed window to the rear elevation, radiator, eaves storage.
Master Bedroom
21' 3'' x 15' 4'' (6.48m x 4.67m) max measurements
UPVC double glazed window to the front elevation, inset downlights, two radiators.
Ensuite Shower Room
8' 8'' x 6' 4'' (2.64m x 1.92m)
Shower cubicle with chrome fitment, vanity wash hand basin, lower level WC, velux style window to the front elevation, tiled splashbacks.
Bedroom Two
15' 4'' x 11' 4'' (4.67m x 3.45m)
UPVC double glazed window to the front elevation, radiator.
Bedroom Three
15' 11'' x 9' 3'' (4.86m x 2.81m into bay)
UPVC double glazed window to the front and rear elevation, two radiators.
Bathroom
9' 1'' x 8' 9'' (2.77m x 2.67m)
Walk in shower cubicle, vanity wash hand basin, WC, panelled bath with chrome fitment and shower attachment, chrome heated ladder radiator, Velux style window to the front elevation, eaves storage.
Outside
Externally to the front is tarmacadem driveway, raised area laid to lawn, well stocked rockery, pathway, gravel area, two decking areas. Gated access to the side of the property leading to the rear garden.
Garage
28' 7'' x 9' 6'' (8.71m x 2.89m)
Up and over door, two UPVC double glazed windows to the side elevation, window to the rear elevation, door to the rear elevation, power and light connected.
Side
Area laid to lawn, pathway, well stocked borders.
Rear Garden
Patio area, courtesy lighting, well stocked rockery, steps to tiered garden, area laid to lawn, hedged boundaries, outside water tap.
Brochures
Property BrochureFull DetailsEnergy performance certificate - ask agent
Council TaxA payment made to your local authority in order to pay for local services like schools, libraries, and refuse collection. The amount you pay depends on the value of the property.Read more about council tax in our glossary page.
Band: E
Basnetts Wood, Endon, Staffordshire, ST9
NEAREST STATIONS
Distances are straight line measurements from the centre of the postcode- Longport Station4.5 miles
- Stoke-on-Trent Station5.0 miles
About the agent
Buying a home may be one of the most expensive purchases you will ever make. So choose the right Estate Agency to make your life a little easier.
Whittaker & Biggs is the longest established practice of its type in the area dating back to 1931 when it operated the Livestock Market and offices in Congleton town centre.
The firm now have estate agency offices sited in prime locations in Macclesfield, Leek, Congleton and Biddulph with fully qualified valuers in each. There are six Pa
Industry affiliations


Notes
Staying secure when looking for property
Ensure you're up to date with our latest advice on how to avoid fraud or scams when looking for property online.
Visit our security centre to find out moreDisclaimer - Property reference 10069889. The information displayed about this property comprises a property advertisement. Rightmove.co.uk makes no warranty as to the accuracy or completeness of the advertisement or any linked or associated information, and Rightmove has no control over the content. This property advertisement does not constitute property particulars. The information is provided and maintained by Whittaker & Biggs, Leek. Please contact the selling agent or developer directly to obtain any information which may be available under the terms of The Energy Performance of Buildings (Certificates and Inspections) (England and Wales) Regulations 2007 or the Home Report if in relation to a residential property in Scotland.
*This is the average speed from the provider with the fastest broadband package available at this postcode. The average speed displayed is based on the download speeds of at least 50% of customers at peak time (8pm to 10pm). Fibre/cable services at the postcode are subject to availability and may differ between properties within a postcode. Speeds can be affected by a range of technical and environmental factors. The speed at the property may be lower than that listed above. You can check the estimated speed and confirm availability to a property prior to purchasing on the broadband provider's website. Providers may increase charges. The information is provided and maintained by Decision Technologies Limited.
**This is indicative only and based on a 2-person household with multiple devices and simultaneous usage. Broadband performance is affected by multiple factors including number of occupants and devices, simultaneous usage, router range etc. For more information speak to your broadband provider.
Map data ©OpenStreetMap contributors.





