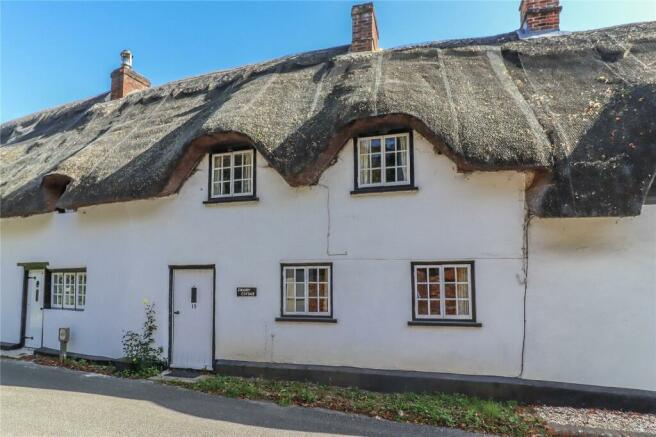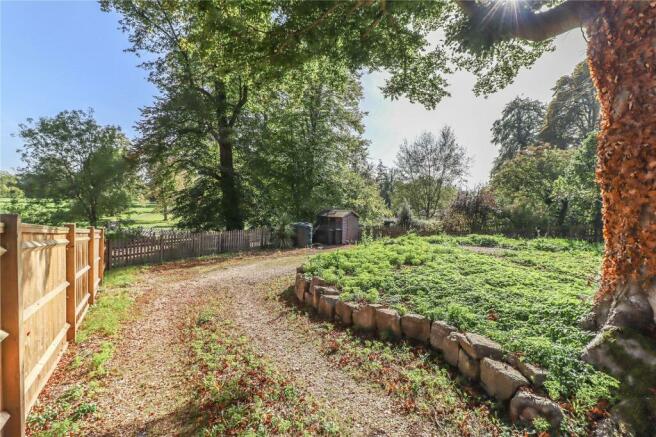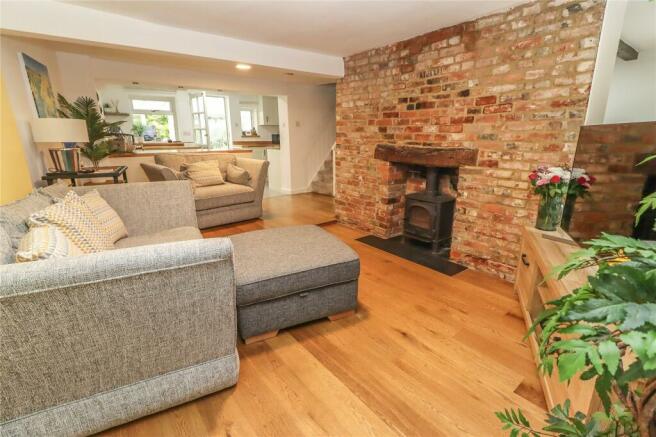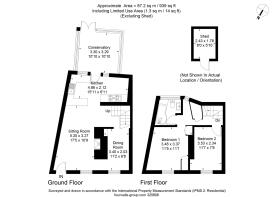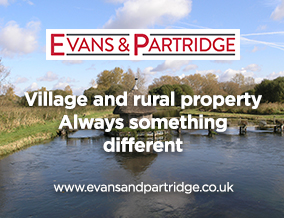
High Street, Wherwell, Andover, Hampshire, SP11

- PROPERTY TYPE
Terraced
- BEDROOMS
2
- BATHROOMS
1
- SIZE
Ask agent
- TENUREDescribes how you own a property. There are different types of tenure - freehold, leasehold, and commonhold.Read more about tenure in our glossary page.
Freehold
Key features
- SITTING ROOM, DINING ROOM, CONSERVATORY, KITCHEN
- TWO DOUBLE BEDROOMS, BATHROOM
- AMPLE PARKING, ATTRACTIVE WELL ENCLOSED REAR GARDEN
- VIEW TOWARDS THE RIVER TEST
- WALKING DISTANCE OF THE PUB
Description
A surprisingly spacious and beautifully presented mid terrace Grade II Listed cottage with a good size well enclosed rear garden and plenty of space for off-road parking. The accommodation comprises a split level sitting room with oak flooring and fireplace with log burning stove, dining area, well fitted kitchen with integrated appliances and conservatory. To the first floor there are two double bedrooms and a bathroom.
The property is situated in the heart of the village of Wherwell, renowned for its many period properties and which also has a church, village hall, playing fields and primary school. There are charming country walks nearby including one along an unspoilt lane to the fine old Victorian church, and another across a long footbridge to The Common and neighbouring village of Chilbolton. The nearby town of Andover offers a comprehensive range of shopping, educational and leisure facilities, as well as a mainline railway station providing fast services to London (Waterloo) in a little over an hour. The A303 is close at hand allowing convenient access to London and the West Country, and the cathedral cities of Winchester and Salisbury are approximately 20 minutes and 30 minutes distant respectively.
Access off lane
Panelled front door into:
Sitting Room
(Large split level reception room with oak flooring) Substantial exposed brick chimney breast with fireplace housing rolled steel log burning stove on slate hearth, beam above. Openings to both sides of chimney breast into dining room. LED down lighters. Small pane window to front aspect. Oak topped peninsular unit with LED spot lights above dividing sitting room and kitchen. Turning staircase with balustrade to side and understairs cupboard.
Dining Room
Small pane window to front aspect. Cupboards with meter/fuse box. Exposed ceiling beams. LED down lighter. Oak flooring. Rear of chimney breast with alcove to side with shelving and cupboard beneath. Exposed brickwork and timbers to one wall.
Kitchen
(Well fitted) Ceramic Belfast sink unit with mixer tap. Oak block work surfaces with similar upstand. Range of Shaker style high and low level cupboards and drawers. Belling range with two ovens, grill and warming areas, six zone ceramic hob with stainless steel splash back and Belling extractor hood above. Integrated under-counter fridge, freezer, slim-line dishwasher and washing machine. LED down lighters. Polished concrete effect flooring. Part glazed door and window to either side into conservatory.
Conservatory
Hardwood frame double glazed elevations beneath a profile glazed roof. Slate tiled flooring. Glazed double doors with steps onto the rear terrace, garden with views beyond.
FIRST FLOOR
Landing
Decorative iron balustrade overlooking stairwell. LED down lighter. Window to rear aspect. Loft hatch. Linen cupboard with slatted shelving.
Bedroom One
(Large characterful double bedroom) Window with exposed framework to front aspect. LED down lighter. Two built-in wardrobe cupboards with latch doors.
Bedroom Two
Double bedroom. Window to front aspect with exposed timbers. LED down lighter.
Bathroom
Modern white suite comprising pedestal wash hand basin with mixer tap, electric mirror above. Panelled bath with metro tiled surround, mixer shower and folding glass screen. Low level WC. Small pane window to rear aspect with view over the valley and glimpses of the River Test. LED down lighter. Chrome towel radiator.
OUTSIDE
Front
The property fronts onto the village lane. Gravelled driveway at the end of the short terrace of just three properties leading round to the rear parking area and garden.
Rear Garden
Comprises a sweeping gravelled driveway widening at the rear boundary with ample space for parking. Oil tank. Log store. Garden shed. The main area of garden extends beneath a magnificent mature beech tree. Resin paths dissect rockery and shrub borders. Split level sandstone terrace outside the conservatory. The garden is well enclosed by fencing, with picket fencing to the rear boundary affording views beyond over the Test Valley with the river just visible later in the year.
Services
Mains water, electricity and drainage. Oil fired central heating.
Directions
SP11 7JG
Council Tax Band
E
Brochures
Particulars- COUNCIL TAXA payment made to your local authority in order to pay for local services like schools, libraries, and refuse collection. The amount you pay depends on the value of the property.Read more about council Tax in our glossary page.
- Band: E
- PARKINGDetails of how and where vehicles can be parked, and any associated costs.Read more about parking in our glossary page.
- Yes
- GARDENA property has access to an outdoor space, which could be private or shared.
- Yes
- ACCESSIBILITYHow a property has been adapted to meet the needs of vulnerable or disabled individuals.Read more about accessibility in our glossary page.
- Ask agent
Energy performance certificate - ask agent
High Street, Wherwell, Andover, Hampshire, SP11
Add your favourite places to see how long it takes you to get there.
__mins driving to your place



A long established independent professional firm, highly experienced in the area specialising in the sale of village and rural properties.
Your mortgage
Notes
Staying secure when looking for property
Ensure you're up to date with our latest advice on how to avoid fraud or scams when looking for property online.
Visit our security centre to find out moreDisclaimer - Property reference STO240012. The information displayed about this property comprises a property advertisement. Rightmove.co.uk makes no warranty as to the accuracy or completeness of the advertisement or any linked or associated information, and Rightmove has no control over the content. This property advertisement does not constitute property particulars. The information is provided and maintained by Evans & Partridge, Stockbridge. Please contact the selling agent or developer directly to obtain any information which may be available under the terms of The Energy Performance of Buildings (Certificates and Inspections) (England and Wales) Regulations 2007 or the Home Report if in relation to a residential property in Scotland.
*This is the average speed from the provider with the fastest broadband package available at this postcode. The average speed displayed is based on the download speeds of at least 50% of customers at peak time (8pm to 10pm). Fibre/cable services at the postcode are subject to availability and may differ between properties within a postcode. Speeds can be affected by a range of technical and environmental factors. The speed at the property may be lower than that listed above. You can check the estimated speed and confirm availability to a property prior to purchasing on the broadband provider's website. Providers may increase charges. The information is provided and maintained by Decision Technologies Limited. **This is indicative only and based on a 2-person household with multiple devices and simultaneous usage. Broadband performance is affected by multiple factors including number of occupants and devices, simultaneous usage, router range etc. For more information speak to your broadband provider.
Map data ©OpenStreetMap contributors.
