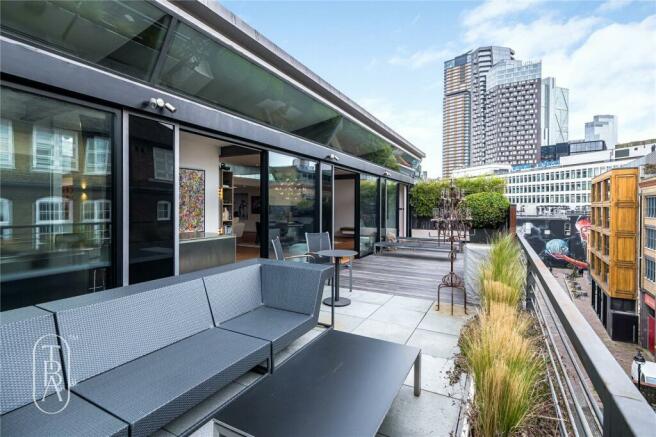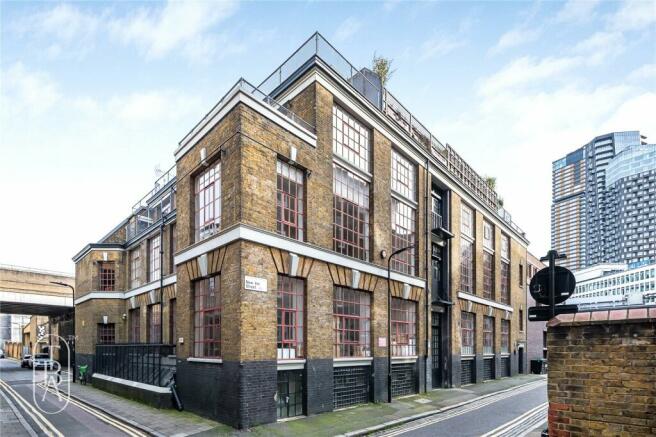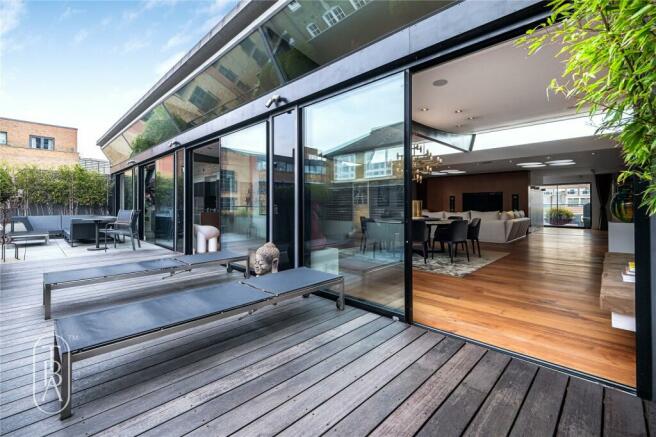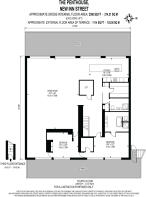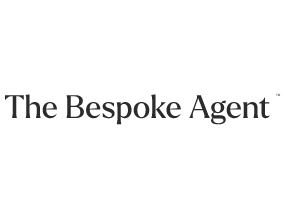
New Inn Street, London, EC2A

- PROPERTY TYPE
Penthouse
- BEDROOMS
3
- BATHROOMS
2
- SIZE
2,300 sq ft
214 sq m
Key features
- Lateral Penthouse
- Iconic Shoreditch Warehouse
- East & West Facing Roof Terraces
Description
With an impressive entrance to the building, private lift access takes you up to the 4th floor straight into a curated lobby with walkable frosted glass floor and 1.8m (approx.) skylight. The scale of this undesignated live/work apartment is immediately apparent as the eye is drawn to the large open plan living, dining and entertaining space highlighted by industrial steel beams supporting a unique curved roof line. Zoned areas, including a lounge with fitted tv/cinema and dining space, seamlessly blend the open floor, yet offer flexibility on its use. Full length sliding ultra slim doors embrace the main South and West facing terrace, bringing the outside into the already expansive internal areas and features delicately lit planting, Balau hardwood decking and space for further dining, sun loungers and sofas. On the West side of the penthouse, a semi open plan Bulthaup B3 fitted kitchen showcases a bespoke 5m long stainless-steel island and includes Gaggenau and Siemens appliances. Furthermore, off the hallway is a separate good size coat and shoe cupboard, service cupboard, fully fitted laundry/utility room and beautifully crafted marble bathroom complete with Vola fixtures and fittings.
Towards the East side of the penthouse, the master bedroom is accessed via a ‘hidden’ mosaic wall, opening into the large suite with grey oak flooring, Schuco acoustic sliding doors to the terrace and blackout blinds. A design led en-suite bathroom features Boffi double sinks and 1.7m bath, large Grohne walk in shower rain shower and an impeccable detail to the finish throughout. In addition, the master suite benefits from a walk in wardrobe with fully fitted bespoke units, rails, glass front draws and polished slate floor. Along this side of the apartment are two double bedrooms, both with direct access to the roof terrace. At the far end, a fold down bed with sliding doors enables the 3rd bedroom to become an office, or simply open up the East to West facing aspect. No expense has been spared on the finish, from the mix of wide board walnut flooring, an array of bespoke storage, multi room AV speaker system throughout and mix of underfloor, air con/hot air heating to all areas. The list is endless, and a separate list of fixtures and fittings is available upon request.
New Inn Street is situated in a quiet location just off Curtain Road and is amongst a selection of top-rated Michelin restaurants, cafes and nightlife. Shoreditch House, Nobu, Mondrian, Boundary rooftop, are just a few local destinations and Nuffield Health Club is opposite with a swimming pool and array of facilities. Transport connections are also nearby with Shoreditch High Street Station (Overground), Old Street (Northern Line) and Liverpool Street (Central, National Rail and Circle, Hammersmith & City and Metropolitan lines) are all within a 5-10 minute walk.
Brochures
Particulars- COUNCIL TAXA payment made to your local authority in order to pay for local services like schools, libraries, and refuse collection. The amount you pay depends on the value of the property.Read more about council Tax in our glossary page.
- Band: G
- PARKINGDetails of how and where vehicles can be parked, and any associated costs.Read more about parking in our glossary page.
- Ask agent
- GARDENA property has access to an outdoor space, which could be private or shared.
- Ask agent
- ACCESSIBILITYHow a property has been adapted to meet the needs of vulnerable or disabled individuals.Read more about accessibility in our glossary page.
- Ask agent
Energy performance certificate - ask agent
New Inn Street, London, EC2A
Add an important place to see how long it'd take to get there from our property listings.
__mins driving to your place
Your mortgage
Notes
Staying secure when looking for property
Ensure you're up to date with our latest advice on how to avoid fraud or scams when looking for property online.
Visit our security centre to find out moreDisclaimer - Property reference TBA240016. The information displayed about this property comprises a property advertisement. Rightmove.co.uk makes no warranty as to the accuracy or completeness of the advertisement or any linked or associated information, and Rightmove has no control over the content. This property advertisement does not constitute property particulars. The information is provided and maintained by The Bespoke Agent, London. Please contact the selling agent or developer directly to obtain any information which may be available under the terms of The Energy Performance of Buildings (Certificates and Inspections) (England and Wales) Regulations 2007 or the Home Report if in relation to a residential property in Scotland.
*This is the average speed from the provider with the fastest broadband package available at this postcode. The average speed displayed is based on the download speeds of at least 50% of customers at peak time (8pm to 10pm). Fibre/cable services at the postcode are subject to availability and may differ between properties within a postcode. Speeds can be affected by a range of technical and environmental factors. The speed at the property may be lower than that listed above. You can check the estimated speed and confirm availability to a property prior to purchasing on the broadband provider's website. Providers may increase charges. The information is provided and maintained by Decision Technologies Limited. **This is indicative only and based on a 2-person household with multiple devices and simultaneous usage. Broadband performance is affected by multiple factors including number of occupants and devices, simultaneous usage, router range etc. For more information speak to your broadband provider.
Map data ©OpenStreetMap contributors.
