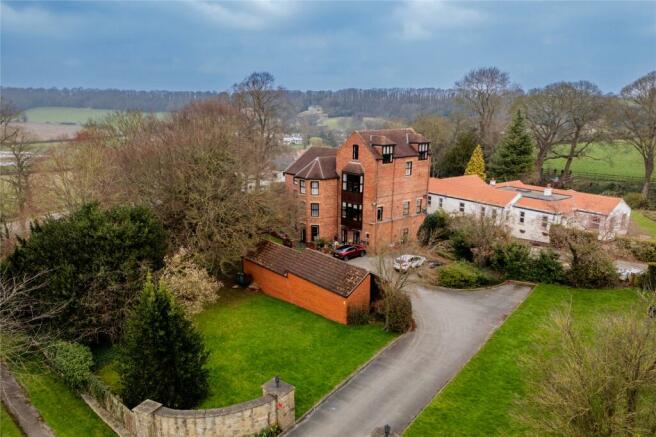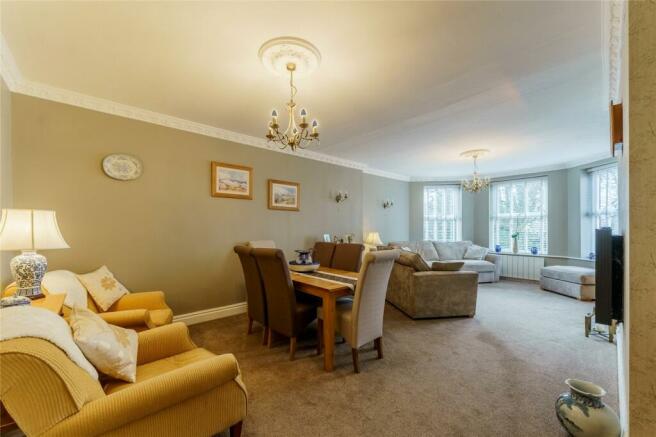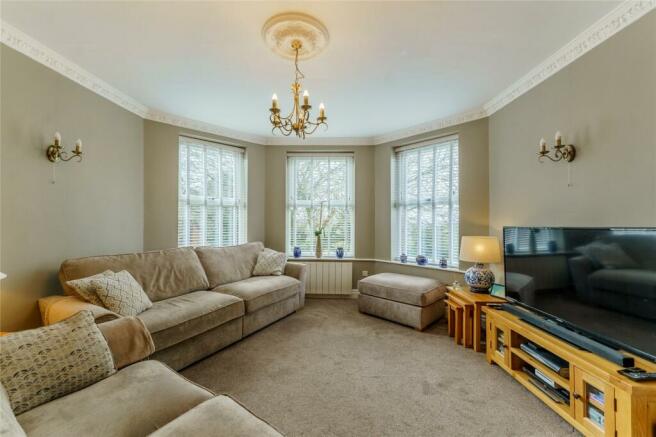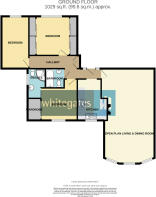
Wentbridge, Pontefract, WF8

- PROPERTY TYPE
Apartment
- BEDROOMS
3
- BATHROOMS
2
- SIZE
Ask agent
- TENUREDescribes how you own a property. There are different types of tenure - freehold, leasehold, and commonhold.Read more about tenure in our glossary page.
Freehold
Key features
- Large Three Bedroom First Floor Apartment
- Picturesque Views Over Communal Gardens
- Idyllic Location Surrounded By Fields
- Great Commuter Links with A1/M62/M18 Motorway Links Close By
- Offering Fantastic Space Throughout
- Recently Refurbished Throughout
- Spacious Open Plan Living Room & Dining Room
- Separate Breakfast Kitchen
- Three Good Sized Bedrooms & Bathroom
- Bedroom One With Feature Walk In Wardrobe & Ensuite Shower Room
Description
Situated in an idyllic location surrounded with picturesque views is this immaculate recently renovated apartment which must be viewed to appreciate the space on offer. Ideally located in close proximity to the A1 offering excellent commuter links to the M62/M18 motorway network this property would suite a professional couple or retirees looking for space, luxury and fantastic grounds without the ongoing exterior maintenance.
In brief the accommdation comprises; entrance hall, large open plan living/dining room with feature bay windows overlooking the grounds, recently fitted kitchen, three good sized bedrooms, boasting an en-suite and walk in wardrobe to bedroom one and main bathroom.
The apartment comes with a private brick built storage outhouse and carport plus further parking bays.
Entrance Hall
Wooden entrance door with arched glazed panelled windows all the way around which lead into a long hallway with doors off to all rooms, a modern slimline electric wall heater and ornate coving to the ceiling.
Open Plan Living & Dining Room
27' 1" x 14' 5" (8.26m x 4.4m)
A grand spacious open plan room with living and dining areas, ornate coving to the ceiling, wall mounted electric living flame effect fire to chimney breast, two slimline electric wall heaters and ornate coving to the ceiling. Three individual UPVC double glazed windows to a walk in bay window enjoying picturesque views over the grounds.
Kitchen
11' 3" x 8' 8" (3.44m x 2.65m)
Fitted with a range of white high gloss units to both high and low levels complimented by solid oak worktops and white brick shaped splashback tiling. Inset one and half bowl sink unit with chrome mixer tap, fitted four ring induction hob with an electric oven under and a stylish 45 degree extractor hood over with a black ceramic splashback. Integrated washer and space for tall free standing fridge freezer. Wall mounted slimline electric heater and UPVC double glazed external window.
Bedroom One
10' 3" x 9' 0" (3.13m x 2.74m)
Double bedroom with ornate coving to the ceiling, wall mounted electric wall heater and UPVC double glazed external window. Sliding wardrobe doors open to unveil a walk in wardrobe and an ensuite shower room.
Walk In Wardrobe
Fantastic wardrobe space with hanging rails and shelving.
Ensuite Shower Room
8' 6" x 3' 8" (2.58m x 1.12m)
Furnished with a white suite comprising a corner shower cubicle with sliding glass doors, electric shower and chrome fittings. Low level WC and wall mounted wash hand basin with mosaic effect splashback tiling and fitted shelved mirror above. Stylish heated towel rail, extractor fan and UPVC double glazed external window with frosted glass.
Bedroom Two
13' 9" x 11' 2" (4.18m x 3.4m)
Good sized double bedroom with fitted wardrobes to two walls having matching part mirror fronted doors. Ornate coving to the ceiling, wall mounted electric heater and UPVC double glazed external window.
Bedroom Three/2nd Reception
14' 10" x 7' 10" (4.52m x 2.39m)
Currently in use as a 2nd reception room has ornate coving to the ceiling, electric wall heater and feature arched UPVC double glazed external window.
Bathroom
5' 5" x 5' 5" (1.66m x 1.64m)
Furnished with a white three piece suite comprising a rectangular bath, low level WC and wash hand basin. Tiling to both floor and walls with heated towel rail, extractor fan and spotlights to the ceiling.
Exterior
Accessed through an attractive stone boundary wall with lighting to pillars, communal parking area with allocated carport and lawned gardens to two sides with mature trees and hedges for added privacy. Brick built garden store with power and light.
Additional Notes
Each vendor owns the freehold,however theresidents have set up there own management company with a 999 Year lease on the 1st April 2018 These charges are £197 per month - as of 08/03/2024
- COUNCIL TAXA payment made to your local authority in order to pay for local services like schools, libraries, and refuse collection. The amount you pay depends on the value of the property.Read more about council Tax in our glossary page.
- Band: E
- PARKINGDetails of how and where vehicles can be parked, and any associated costs.Read more about parking in our glossary page.
- Yes
- GARDENA property has access to an outdoor space, which could be private or shared.
- Yes
- ACCESSIBILITYHow a property has been adapted to meet the needs of vulnerable or disabled individuals.Read more about accessibility in our glossary page.
- Ask agent
Wentbridge, Pontefract, WF8
Add an important place to see how long it'd take to get there from our property listings.
__mins driving to your place
Your mortgage
Notes
Staying secure when looking for property
Ensure you're up to date with our latest advice on how to avoid fraud or scams when looking for property online.
Visit our security centre to find out moreDisclaimer - Property reference PON240031. The information displayed about this property comprises a property advertisement. Rightmove.co.uk makes no warranty as to the accuracy or completeness of the advertisement or any linked or associated information, and Rightmove has no control over the content. This property advertisement does not constitute property particulars. The information is provided and maintained by Whitegates, Pontefract, South Elmsall and Castleford. Please contact the selling agent or developer directly to obtain any information which may be available under the terms of The Energy Performance of Buildings (Certificates and Inspections) (England and Wales) Regulations 2007 or the Home Report if in relation to a residential property in Scotland.
*This is the average speed from the provider with the fastest broadband package available at this postcode. The average speed displayed is based on the download speeds of at least 50% of customers at peak time (8pm to 10pm). Fibre/cable services at the postcode are subject to availability and may differ between properties within a postcode. Speeds can be affected by a range of technical and environmental factors. The speed at the property may be lower than that listed above. You can check the estimated speed and confirm availability to a property prior to purchasing on the broadband provider's website. Providers may increase charges. The information is provided and maintained by Decision Technologies Limited. **This is indicative only and based on a 2-person household with multiple devices and simultaneous usage. Broadband performance is affected by multiple factors including number of occupants and devices, simultaneous usage, router range etc. For more information speak to your broadband provider.
Map data ©OpenStreetMap contributors.





