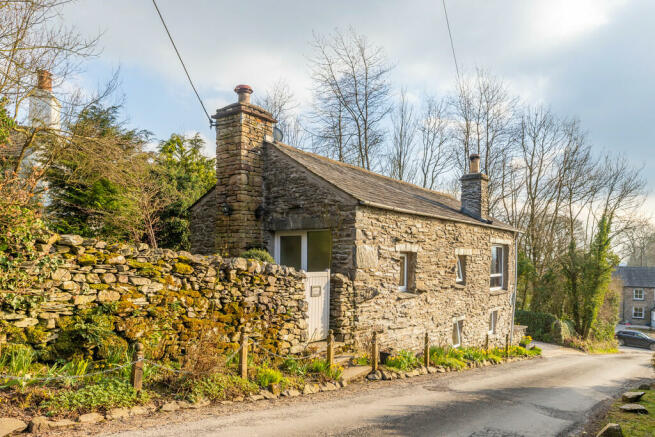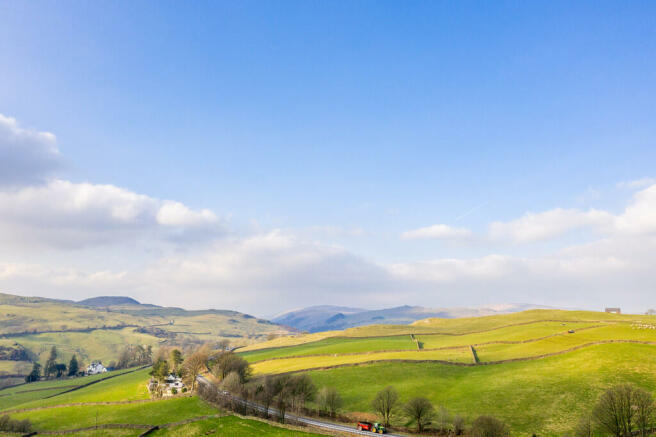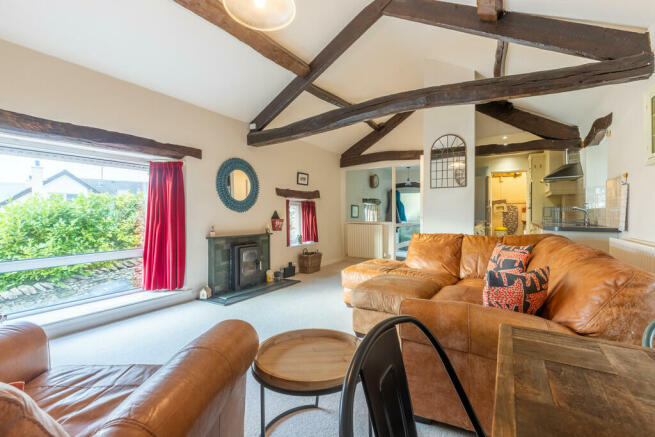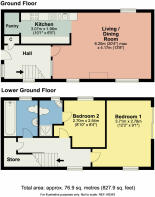Low Rigg Barn, Garth Row, Kendal, Cumbria, LA8 9AT

- PROPERTY TYPE
Barn Conversion
- BEDROOMS
2
- BATHROOMS
2
- SIZE
Ask agent
- TENUREDescribes how you own a property. There are different types of tenure - freehold, leasehold, and commonhold.Read more about tenure in our glossary page.
Freehold
Key features
- Beautiful detached barn conversion
- Cosy living room with distant views of Lakeland fells
- Fitted kitchen with adjoining utility/pantry
- Two bedroom with en-suite shower room
- Three-piece suite bathroom
- Parking for up to three cars
- Attractive rural hamlet of Garth Row
- Easy to maintain gardens
- Early viewing recommended
- B4RN & Openreach
Description
Now ready to move into and enjoy, the well planned layout boasts a modern bathroom and two good-sized bedrooms, one with an en-suite shower room and a cosy open plan living room and fitted kitchen. This property would make an ideal permanent home or for those seeking a second home in the Lake District. The next step is an appointment to view.
Location: The property forms part of the attractive rural hamlet of Garth Row which is about two miles north of the market town of Kendal, just off the A6 Shap Road. Garth Row is surrounded by glorious countryside and is close to the beautiful valley of Longsleddale, which is within the Lake District National Park. There is a highly regarded primary school at nearby Selside and the historic market town of Kendal provides an excellent range of amenities.
From Kendal head north out of the town on the A6 Shap Road. After about three miles turn left into a country lane signposted to Garth Row. Follow the lane into Garth Row and at a crossroads turn right. Low Rigg Barn is the first house on your right-hand side.
Property Overview: Stepping into a light and airy entrance hall with a double glazed door and full height side panel and window to the stairs with deep sill and open views. Exposed lintels and a open staircase to lower ground floor. Useful shelved linen cupboard.
Straight ahead is the open plan living room. A pleasant room with a vaulted ceiling and exposed truss and purlins. This room offers open views across the surrounding countryside to the distant Lakeland fells. Attractive slate fireplace and hearth with multi fuel stove. Open to:
The kitchen. Fitted with a range of wall and base units with complementary working surfaces with inset stainless steel sink and drainer and co-ordinating part tiled walls. Kitchen appliances include; Miele halogen hob and dishwasher and Neff built in oven, microwave. An alcove for fridge freezer. Adjoining the kitchen is the utility/pantry with plumbing for washing machine and shelving.
On the lower ground floor you will find a hallway, two good sized bedrooms, one with an en-suite shower room and a bathroom.
Bedroom one with exposed beams enjoys distant views with a sliding patio door and matching side panel with fitted plantation shutters opening to a sheltered sitting area..
Bedroom two is another double room with an en-suite shower room with part panelled walls and a window with a deep sill. A three piece suite comprises; a wall-hung wash hand basin, W.C and tiled cubicle with electric shower.
Completing the picture is the bathroom. A three piece suite comprises; panel bath with tiled splash back, pedestal wash hand basin and W.C.
Accomodation with approximate dimensions:
Entrance Level
Entrance Hall
Splendid Living Room 20' 4" x 13' 8" (6.2m x 4.17m)
Fitted Kitchen 10' 1" x 6' 5" (3.07m x 1.96m)
Lower Ground Floor:
Hallway
Bedroom One 12' 2" x 9' 1" (3.71m x 2.77m)
Bedroom Two with En-Suite Shower Room 8' 10" x 8' 4" (2.69m x 2.54m)
Bathroom
Outside: The barn enjoys the advantage of a gravel parking space accommodating three vehicles. The gardens have been thoughtfully designed for low-maintenance care and are meticulously maintained, featuring a front courtyard with raised beds, as well as a wood and coal store. Herbaceous borders are abundantly stocked with a diverse array of vibrant plants and shrubs. Towards the rear, a charming setup leads to an additional sheltered sitting area offering splendid views.
Services: Mains electricity, mains water. Private shared drainage to septic tank (Recently fitted and up to current 2024 standard and regulations). Oil central heating.
Council Tax: Westmorland and Furness Council - Band D
Tenure: Freehold.
Viewings: Strictly by appointment with Hackney & Leigh Kendal Office.
Energy Performance Certificate: The full Energy Performance Certificate is available on our website and also at any of our offices. Band E.
What3Words: ///gobbling.bought.sagging
Brochures
BrochureCouncil TaxA payment made to your local authority in order to pay for local services like schools, libraries, and refuse collection. The amount you pay depends on the value of the property.Read more about council tax in our glossary page.
Ask agent
Low Rigg Barn, Garth Row, Kendal, Cumbria, LA8 9AT
NEAREST STATIONS
Distances are straight line measurements from the centre of the postcode- Burneside Station1.8 miles
- Kendal Station2.7 miles
- Staveley Station3.6 miles
About the agent
Hackney & Leigh have been specialising in property throughout the region since 1982. Our attention to detail, from our Floorplans to our new Property Walkthrough videos, coupled with our honesty and integrity is what's made the difference for over 30 years.
We have over 50 of the region's most experienced and qualified property experts. Our friendly and helpful office team are backed up by a whole host of dedicated professionals, ranging from our valuers, viewing team to inventory clerk
Industry affiliations



Notes
Staying secure when looking for property
Ensure you're up to date with our latest advice on how to avoid fraud or scams when looking for property online.
Visit our security centre to find out moreDisclaimer - Property reference 100251029452. The information displayed about this property comprises a property advertisement. Rightmove.co.uk makes no warranty as to the accuracy or completeness of the advertisement or any linked or associated information, and Rightmove has no control over the content. This property advertisement does not constitute property particulars. The information is provided and maintained by Hackney & Leigh, Kendal. Please contact the selling agent or developer directly to obtain any information which may be available under the terms of The Energy Performance of Buildings (Certificates and Inspections) (England and Wales) Regulations 2007 or the Home Report if in relation to a residential property in Scotland.
*This is the average speed from the provider with the fastest broadband package available at this postcode. The average speed displayed is based on the download speeds of at least 50% of customers at peak time (8pm to 10pm). Fibre/cable services at the postcode are subject to availability and may differ between properties within a postcode. Speeds can be affected by a range of technical and environmental factors. The speed at the property may be lower than that listed above. You can check the estimated speed and confirm availability to a property prior to purchasing on the broadband provider's website. Providers may increase charges. The information is provided and maintained by Decision Technologies Limited.
**This is indicative only and based on a 2-person household with multiple devices and simultaneous usage. Broadband performance is affected by multiple factors including number of occupants and devices, simultaneous usage, router range etc. For more information speak to your broadband provider.
Map data ©OpenStreetMap contributors.




