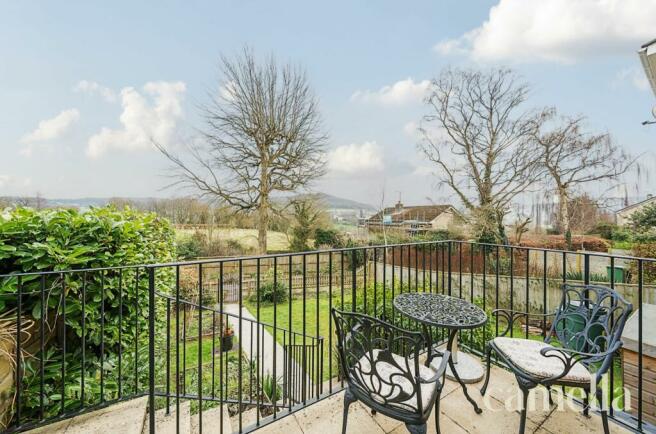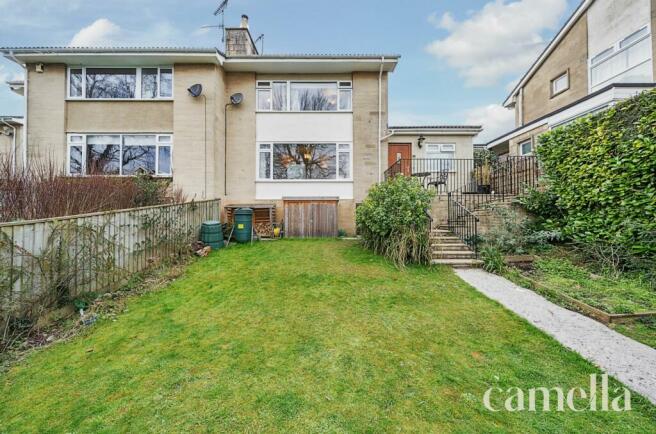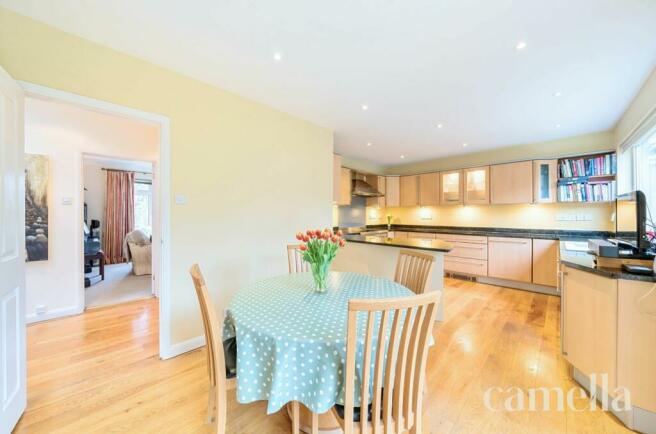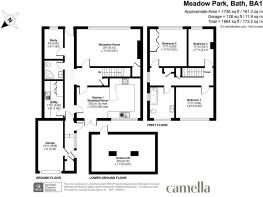
Meadow Park, Bathford, BA1

- PROPERTY TYPE
Semi-Detached
- BEDROOMS
3
- BATHROOMS
2
- SIZE
1,464 sq ft
136 sq m
- TENUREDescribes how you own a property. There are different types of tenure - freehold, leasehold, and commonhold.Read more about tenure in our glossary page.
Freehold
Key features
- QUIET CUL DE SAC LOCATION
- FREEHOLD
- 2 BATHROOMS
- ELECTRIC VELUX WINDOWS
- UTILITY ROOM
- 3 DOUBLE BEDROOMS
- HOMEBUYERS SURVEY HAS BEEN CONDUCTED AND WORK UNDERTAKEN
- VIEWS OVER WILD FLOWER MEADOW, PREVIOUSLY MUMFORDS VINEYARD
- OPEN JETMASTER FIRE
- SEPARATE STUDY/ 4TH BEDROOM
Description
Setting the Scene
Meadow Park, Bathford – a serene haven nestled in a tranquil cul-de-sac, offering residents the perfect blend of peace and convenience. Situated within easy reach of bustling city life yet tucked away from the hustle and bustle, this charming neighbourhood boasts effortless access to bus routes leading directly into Bath's vibrant city centre.
Enjoy the best of both worlds with nearby local amenities in the picturesque villages of Bathford and Batheaston, to include pharmacy, community cafe and shop, vets, doctors surgery, hairdressers and the popular Gather café serving artisan coffee and fabulous brunch.
You are within close proximity to esteemed primary schools such as Batheaston and Bathford. For families with older children, access to secondary schools in Bath, Corsham, and Bradford on Avon ensures a comprehensive education.
Commuting is a breeze with excellent road links to the A46 and M4, providing seamless journeys for professionals. Meadow Park residents also benefit from convenient access to Bath Spa and Chippenham train stations, offering swift connections to London for those city excursions or business trips.
Nature enthusiasts will delight in the abundance of local beauty spots, including the stunning Browns Folly and Batheaston Meadows where you will find many paddle boarders in the summer.
Explore the great outdoors with ease thanks to nearby access to the cycle track and riverside activities, perfect for leisurely strolls or adventurous bike rides.
The property
Tucked away in a tranquil cul- de- sac, this charming 3-bedroom semi-detached house offers a warm and inviting living space. With views overlooking he picturesque wild flower meadow that was once Mumfords Vineyard, this freehold property boasts not just one, but two bathrooms for added convenience. The electric Velux windows flood the home with natural light, creating a bright and airy atmosphere. The property features a utility room and a separate office, which could easily be converted into a 4th bedroom for those needing extra space. The three double bedrooms provide ample accommodation and the open Jetmaster fire in the living area adds a cosy touch. Storage space is not an issue in this property, as it offers plenty of room to keep your belongings organised.
Moving outside, the front garden of the house is a hidden gem perfect for relaxing in the sun, with its private and spacious design. Featuring a grassed lawn and a vegetable patch, this area also includes steps leading up to a balcony with beautiful iron railings installed by Iron Art. The outdoor space is both practical and attractive, with outdoor storage available and convenient access to the under croft for additional storage needs. The low-maintenance patio is ideal for showcasing plants and pots, and a fence ensures privacy while separating the property from neighbouring homes. A well-designed boot room with coat and shoe storage provides easy access to the garage, making organisation a breeze. Parking is plentiful, with a garage, a small driveway, and ample on-street parking available in the peaceful cul de sac. This property truly offers a blend of comfort and convenience both indoors and out, making it a wonderful place to call home.
The sellers have undertaken their own homebuyers survey (can be provided at point of offer). From this they have undertaken chimney flashing repairs, Velux windows have been cleared of leaves and the property has been checked for asbestos and is negative.
EPC Rating: D
Hallway
The hallway is the gateway to all lower ground floor rooms. The large electrically controlled VELUX window allows light to stream through. With engineered oak floors and cream coloured walls, there's a generous downstairs STORAGE cupboard.
Study
2.87m x 1.83m
As you enter the front door the first room you will discover is the home study. A fabulous place to work with views of what was once Mumford's vineyard and over looking the front garden. There's plenty of electrical sockets, modern spot lights and ENGINEERED OAK FLOORING.
Bathroom
A generous second bathroom is always handy in a family home and fabulous for those who have pets that may need the occasional clean after a muddy walk ! Large CORNER SHOWER, heated TOWEL RAIL powered by electric and gas, extractor fan, free standing sink and LARGE ELECTRICALLY OPERATED VELUX window. Decorated with ceramic cream wall tiles, vinyl flooring and multiple spot lights.
Kitchen/Dining Room
6.15m x 3.86m
The kitchen is a dream, there's ample of laminated kitchen units and hardwearing black GRANITE WORKTOPS. Equipped with multiple appliances to include RANGE COOKER with DOUBLE OVEN, INDUCTION HOB, extractor fan, FRIDGE, FREEZER, DISHWASHER and WATER SOFTENER. The kitchen/ dining room has patio doors that lead onto the private rear courtyard. This room also benefits from an extra large window and engineered OAK FLOORING.
Utility
3.63m x 1.83m
The separate utility is practical and provides space for those wishing to host a separate fridge freezer without taking up space in the kitchen. There's plumbing for a washing machine and space for separate dryer. There's extra wood effect kitchen units and laminate worktops. Like other rooms in this property there is LARGE VELUX ELECTRICALLY OPERATED WINDOW.
Lounge
6.12m x 3.61m
This room has the wow factor. As you walk in you are struck by the huge double glazed window with outstanding views and on some days you may spot deer running through the fields. For chilly evenings there is an OPEN JETMASTER FIRE. There's a storage cupboard which hosts the electric fuse board. Neutrally decorated and cream carpets.
Landing
Stairs lead up to the landing which contains access to the AIRING CUPBOARD that contains the hot water tank with immersion heater . There's extra cupboards for storage and access to the partially boarded loft space. There's a window which is part of the clever design mirrored throughout this property to create natural light to enter the property at every opportunity.
Bedroom Three
3.61m x 2.41m
The smallest of the bedrooms, facing the vineyard, with space for a double bed, radiator and built in shelving. This room benefits from black out blinds which are included in the sale and dimmer switch controlled lighting.
Bedroom One
3.63m x 3m
Large double bedroom facing the rear of the property, with large double glazed window, black out blinds, space for free standing wardrobes, light coloured carpets and light controlled by dimmer switch.
Bathroom
The main bathroom is fully functioning, but there are areas which could do with some updating. There's large double glazed window and a separate window with privacy glass. There's a bath with a wall mounted ELECTRIC POWER SHOWER, HEATED TOWEL RAIL (powered by gas or electric) separate radiator, free standing sink, toilet and SENSOR CONTROLLED WALL MIRROR CABINET. This room has multiple spot lights and blue and white decorative wall tiles and vinyl flooring (in need of replacement)
Bedroom Two
3.63m x 3.61m
Double bedroom with light grey FITTED WARDROBES, cupboards and drawers. Venetian blinds (included in the sale) and neutral coloured carpets in good condition. Huge window commanding spectacular VIEWS sweeping across the meadows to Bathford and Sally in the woods.
Undercroft
6.15m x 3.61m
Front Garden
The front garden with a path leads up to the property. Due to its sunny orientation, privacy, and generous size, compared to the rear garden this area would be the main outdoor living space. Mainly flat with a grassed lawn, vegetable patch and steps that lead up to a balcony with railings INSTALLED BY IRON ART, this garden is a perfect sanctuary. What's more, there's space for outdoor storage and access to the handy under croft where you can lock away garden machinery and other household items.
Rear Garden
This area is low maintenance it features a PATIO which is perfect for displaying large pots and plants and a fence which separates the property from the neighbours.
In the warmer summer months it is a sun trap making this space ideal for summer BBQ's and entertaining.
There are steps and railings(supplied by local bath iron designers IRON ART) which lead to the back entrance. There's a side door that takes you into the convenient BOOT ROOM, with plenty of storage for coats and shoes. From here you can access the garage.
Parking - Garage
This property offers ample parking options, including a spacious driveway accommodating two cars and plenty of on-street parking for guests.
The garage is a valuable asset, equipped with power and lights, providing a secure space for storage or vehicle protection. With the added convenience of an electric roller shutter door, accessing the garage is effortless and secure. For environmentally conscious residents or those with electric vehicles, the property also features EV charging capabilities, making it not only practical but also future-proof.
Parking - Driveway
Energy performance certificate - ask agent
Council TaxA payment made to your local authority in order to pay for local services like schools, libraries, and refuse collection. The amount you pay depends on the value of the property.Read more about council tax in our glossary page.
Band: D
Meadow Park, Bathford, BA1
NEAREST STATIONS
Distances are straight line measurements from the centre of the postcode- Bath Spa Station3.0 miles
- Oldfield Park Station3.8 miles
- Freshford Station4.5 miles
About the agent
Welcome to Camella founded by Melissa Anderson a local Bathonian with a passion for property. We are proud to be a female founded business putting families at the heart of every move. The Camella team works within three core values.
KINDNESS, your home is our home.
INTEGRITY, we do the right thing, we never settle for less than you deserve.
NOTICEABLE, we want your property and our service standout.
Industry affiliations

Notes
Staying secure when looking for property
Ensure you're up to date with our latest advice on how to avoid fraud or scams when looking for property online.
Visit our security centre to find out moreDisclaimer - Property reference be5204dc-697b-4ace-9be2-fd70b13fb1aa. The information displayed about this property comprises a property advertisement. Rightmove.co.uk makes no warranty as to the accuracy or completeness of the advertisement or any linked or associated information, and Rightmove has no control over the content. This property advertisement does not constitute property particulars. The information is provided and maintained by CAMELLA ESTATE AGENTS, Bath. Please contact the selling agent or developer directly to obtain any information which may be available under the terms of The Energy Performance of Buildings (Certificates and Inspections) (England and Wales) Regulations 2007 or the Home Report if in relation to a residential property in Scotland.
*This is the average speed from the provider with the fastest broadband package available at this postcode. The average speed displayed is based on the download speeds of at least 50% of customers at peak time (8pm to 10pm). Fibre/cable services at the postcode are subject to availability and may differ between properties within a postcode. Speeds can be affected by a range of technical and environmental factors. The speed at the property may be lower than that listed above. You can check the estimated speed and confirm availability to a property prior to purchasing on the broadband provider's website. Providers may increase charges. The information is provided and maintained by Decision Technologies Limited. **This is indicative only and based on a 2-person household with multiple devices and simultaneous usage. Broadband performance is affected by multiple factors including number of occupants and devices, simultaneous usage, router range etc. For more information speak to your broadband provider.
Map data ©OpenStreetMap contributors.





