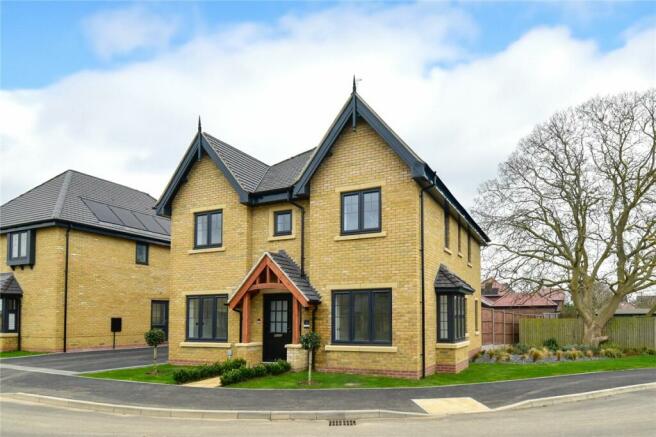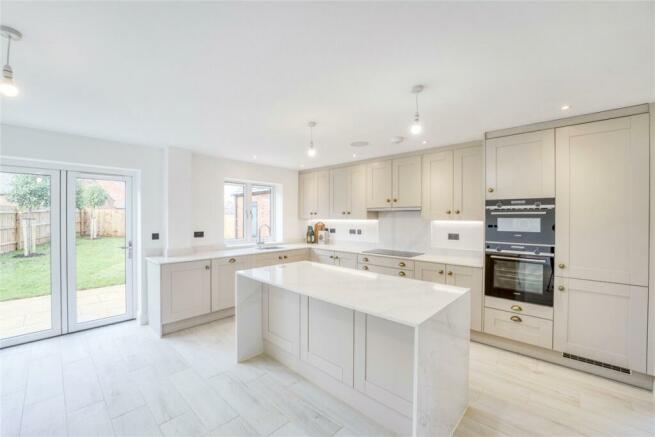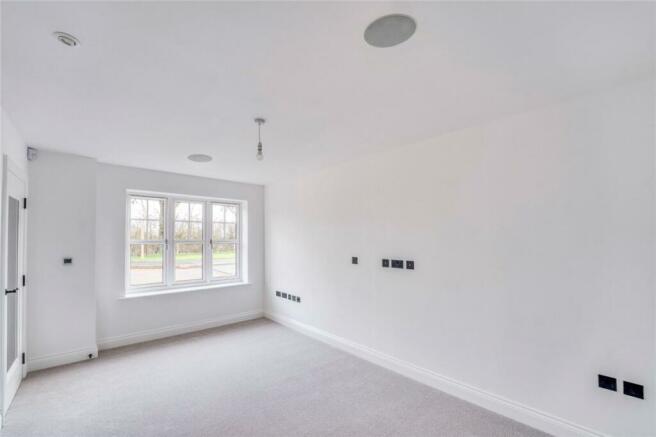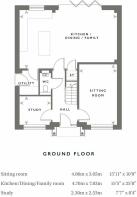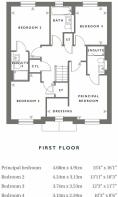Hayfield Lodge, Over, Cambridge, CB24

- PROPERTY TYPE
Detached
- BEDROOMS
4
- BATHROOMS
3
- SIZE
Ask agent
- TENUREDescribes how you own a property. There are different types of tenure - freehold, leasehold, and commonhold.Read more about tenure in our glossary page.
Freehold
Key features
- AIR SOURCE HEAT PUMP & PV PANELS
- A Rated EPC
- Outstanding Specification Throughout
- Open-plan Kitchen/dining/family room
- Bi-fold Doors onto Attractive Rear Garden
- Dedicated Study with Additional Sound Insulation
- Seperate Living Room
- Two En-suite Bedrooms
- Garage with EV Charging Point
- 10 Year New Home Warranty
Description
As you enter the EPC A-rated four-bedroom Henley, you are presented firstly with the sitting room with bay window to one side, and the private study to the other. The study benefits from increased sound-reducing insulation to create an excellent work from home space.
At the rear of the home is the showstopping open-plan kitchen/dining/family room which features integrated luxury Siemens appliances, Silestone worktops and Karndean flooring, with bi-folding glass doors leading to the garden and the addition of a utility room adds to the convenience.
The whole ground floor has cosy underfloor heating powered by the energy-efficient Air Source Heat Pump and PV panels. Upstairs, the principal bedroom has its own luxury ensuite and dressing room, whilst bedroom two also has its own ensuite. Bedrooms three and four share the luxurious family bathroom.
Externally, there's a garage with an electric vehicle charging point.
HAYFIELD LODGE
We’ve considered, revised and perfected every detail of our homes to create a place we would love to live in ourselves, a Hayfield home.
At Hayfield Lodge, there are seven exquisite house designs to choose from, each a mark of commitment to the fine detail, eco credentials, luxurious specification and quality of workmanship for which we are renowned.
Plentiful open space on the development creates beautiful, sustainable surroundings, while each home includes private gardens and parking.
Hayfield Lodge, Over is surrounded by beautiful countryside, and there are many footpaths and bridleways close by for walking and cycling. Within close proximity to your new home is the local community centre which has a full calendar of events including local theatre productions, craft fairs and sporting activities for all ages.
SPECIFICATION
All kitchens are manufactured to the highest quality and uniquely designed for each home. The kitchens and utility rooms are equipped with a range of increased height wall cabinets. An excellent range of colours and handles will be available to customise your home (subject to build stage).
The Henley features quartz worktops with a full height splashback to hob and upstand to compliment the worktop.
Matching quartz worktops and upstands to utilities, fully integrated luxury Siemens appliances including eye level oven and additional multifunctional oven, induction hob with downdraft excluder, fridge freezer and dishwasher.
Luxury Karndean flooring to the kitchen/dining, utility, cloakroom, hall and store under stairs create a practical and contemporary ground floor.
Contemporary white Laufen bathroom suites including vanity units, chrome fittings including feature rain shower head and heated chrome towel rails.
Shaver socket to be provided to bathrooms and en suites.
Minoli ceramic wall tiling and karndean flooring to all bathrooms.
A variety of mirrored walls and wall mounted mirrored vanity units to bathrooms and principal en suites of all homes (please refer to the Sales Developement Managers’ working drawings).
Improved sound performance construction to the dedicated study or smallest bedroom.
Glazed internal doors to ground floor rooms, where applicable.
Contemporary style matt black ironmongery to all internal doors.
Plinth blocks to hall, stairs and landing.
Underfloor heating to the ground floor and conventional radiators to the first floor to all homes, including smart thermostats.
All homes will be heated by an ecofriendly Air Source Heat Pump.
Double glazed UPVC windows with multipoint locking systems to all homes.
Feature paint to all woodwork in hallway, stairs and landing.
Contemporary style matt black switches and sockets throughout each home.
A mixture of downlights and pendant lighting throughout the home. (Please refer to Sales Developement Managers’ working drawings).
LED feature lighting to kitchen plinths and wall cabinets.
Selected rooms wired for Sky & Freeview TV distribution.
OFNL fibre broadband provision.
Ring doorbell to all homes.
Smart electric vehicle fast-charging point to all homes.
Photovoltaic panels to all homes.
Feature planting to the front gardens and turf to the rear gardens.
Power to garages where possible.
Closeboard fencing and respective access gate to each home.
PART-EXCHANGE
Our Part-Exchange scheme is designed to give you ultimate peace of mind. As soon as you have selected your preferred Hayfield home, the financial risks of selling your current home are taken away. Other benefits include being able to enjoy living in your current home until your new home is ready to move into.
Talk to our Sales Development Managers for more details and eligibility criteria.
Terms and conditions apply.
Disclaimer – The images shown are for illustrative purposes only, are not plot specific and may vary from finishes within individual properties. The information given is without responsibility on the part of the agent (sellers) and you should not rely on the information being factually accurate about the property. Neither Carter Jonas LLP nor anyone in its employment or acting on its behalf have the authority to make any representation or warranty in relation to this property. The areas, measurements and distances are approximate only.
- COUNCIL TAXA payment made to your local authority in order to pay for local services like schools, libraries, and refuse collection. The amount you pay depends on the value of the property.Read more about council Tax in our glossary page.
- Band: TBC
- PARKINGDetails of how and where vehicles can be parked, and any associated costs.Read more about parking in our glossary page.
- Yes
- GARDENA property has access to an outdoor space, which could be private or shared.
- Yes
- ACCESSIBILITYHow a property has been adapted to meet the needs of vulnerable or disabled individuals.Read more about accessibility in our glossary page.
- Ask agent
Energy performance certificate - ask agent
Hayfield Lodge, Over, Cambridge, CB24
Add an important place to see how long it'd take to get there from our property listings.
__mins driving to your place
Your mortgage
Notes
Staying secure when looking for property
Ensure you're up to date with our latest advice on how to avoid fraud or scams when looking for property online.
Visit our security centre to find out moreDisclaimer - Property reference CNH230077. The information displayed about this property comprises a property advertisement. Rightmove.co.uk makes no warranty as to the accuracy or completeness of the advertisement or any linked or associated information, and Rightmove has no control over the content. This property advertisement does not constitute property particulars. The information is provided and maintained by Carter Jonas, Cambridge New Homes. Please contact the selling agent or developer directly to obtain any information which may be available under the terms of The Energy Performance of Buildings (Certificates and Inspections) (England and Wales) Regulations 2007 or the Home Report if in relation to a residential property in Scotland.
*This is the average speed from the provider with the fastest broadband package available at this postcode. The average speed displayed is based on the download speeds of at least 50% of customers at peak time (8pm to 10pm). Fibre/cable services at the postcode are subject to availability and may differ between properties within a postcode. Speeds can be affected by a range of technical and environmental factors. The speed at the property may be lower than that listed above. You can check the estimated speed and confirm availability to a property prior to purchasing on the broadband provider's website. Providers may increase charges. The information is provided and maintained by Decision Technologies Limited. **This is indicative only and based on a 2-person household with multiple devices and simultaneous usage. Broadband performance is affected by multiple factors including number of occupants and devices, simultaneous usage, router range etc. For more information speak to your broadband provider.
Map data ©OpenStreetMap contributors.
