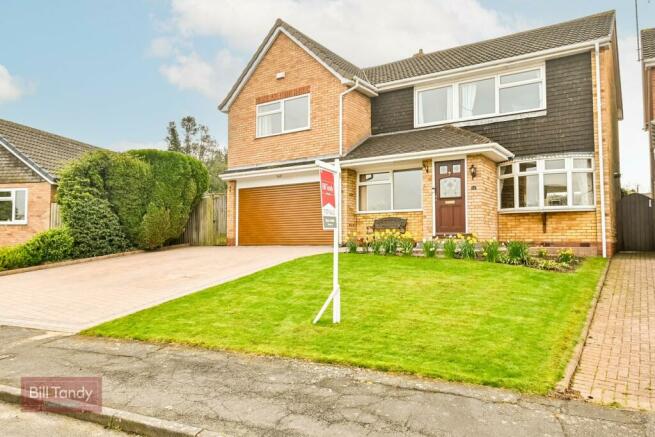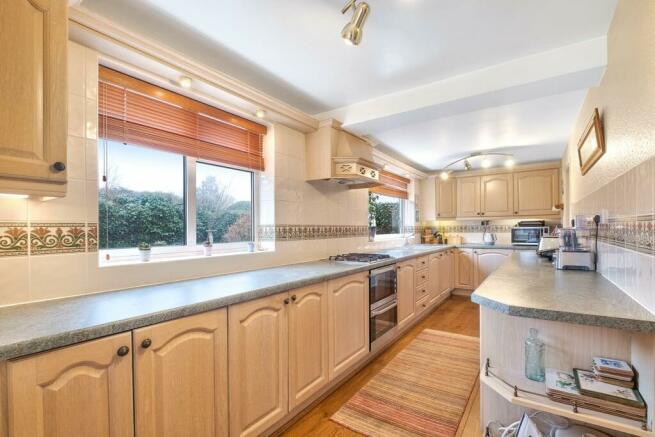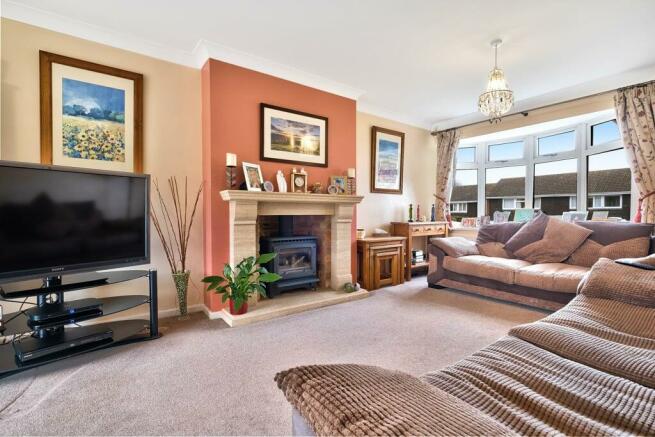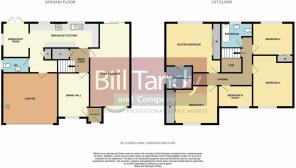Church Way, Longdon, Rugeley, WS15

- PROPERTY TYPE
Detached
- BEDROOMS
5
- BATHROOMS
2
- SIZE
Ask agent
- TENUREDescribes how you own a property. There are different types of tenure - freehold, leasehold, and commonhold.Read more about tenure in our glossary page.
Freehold
Key features
- Beautifully presented and substantially extended detached five bedroom family home
- Superb versatile accommodation layout in highly sought after village
- Peaceful setting with private rear aspect
- Convenient for Lichfield and Rugeley town centres
- Reception hall vestibule entrance with dining hall
- Impressive through family lounge
- Extended family kitchen with breakfast room and W.C.
- Master bedroom with en suite shower room
- 3 further double bedrooms and re-fitted family bathroom
- 5th bedroom/study
Description
** NO ONWARD CHAIN** Enjoying a delightful setting in the highly regarded village of Longdon, and with a lovely aspect onto the rear village hall green, this substantially extended detached family home is an absolute delight. With its five bedroom layout the property is perfect for any family buyer who would also enjoy taking advantage of the excellent local primary school which feeds to The Friary high school in Lichfield. The peaceful village location is perfect for taking full advantage of nearby Cannock Chase and has a popular local pub within minutes walking distance. The more comprehensive facilities of Lichfield cathedral city and Rugeley are a short drive away as are the excellent road and rail networks which serve the area. To fully appreciate this very fine home an early viewing would be strongly recommended.
VESTIBULE ENTRANCE
with external wall lantern and attractive leaded stained glass entrance door with inner door opening to:
DINING HALLWAY
3.88m x 2.72m (12' 9" x 8' 11") having UPVC double glazed window to front, radiator and door to:
INNER LOBBY
having stairs leading off with useful under stairs storage cupboard and door to:
SPACIOUS THROUGH FAMILY LOUNGE
7.32m x 3.44m max (2.68m min) (24' 0" x 11' 3" max 8'10" min) having an attractive sandstone fireplace with brick hearth and cast-iron stove effect gas fire, UPVC double glazed bow window to front, two radiators, UPVC double glazed sliding patio doors out to the rear garden and coving to ceiling.
SPACIOUS FAMILY KITCHEN
6.00m x 2.14m (19' 8" x 7' 0") having generous pre-formed work surfaces with numerous base storage cupboards and drawers below, single drainer sink unit with mixer tap, built-in AEG double oven with four ring gas hob and extractor hood, built-in dishwasher with matching fascia, integrated fridge, concealed space for washing machine, wall mounted storage cupboards, twin UPVC double glazed windows overlooking the rear garden, attractive wood strip flooring, built-in pantry store cupboard, corner display shelving, bottle rack, pelmet downlighting, co-ordinated tiled splashbacks, ample space for American style fridge/freezer, door to garage and archway to:
BREAKFAST ROOM
2.99m x 2.05m (9' 10" x 6' 9") having UPVC double glazed double French doors opening out to the rear garden, double glazed window to side, double radiator and a continuation of the attractive wood strip flooring.
FITTED GUESTS CLOAKROOM
having close coupled W.C., pedestal wash hand basin with tiled splashback, obscure UPVC double glazed window and radiator.
FIRST FLOOR GALLERIED LANDING
having two loft access hatches one with pull-down ladder, and doors leading off to:
MASTER BEDROOM
4.53m x 3.75m (14' 10" x 12' 4") a very generously proportioned room having full height wardrobes with mirrored sliding doors, UPVC double glazed window with pleasant aspect to the rear, radiator and door to:
LUXURY EN SUITE SHOWER ROOM
being fully tiled and having a double width shower cubicle with thermostatic shower fitment, vanity unit with wash hand basin and mono bloc mixer tap, close coupled W.C, ceramic floor tiling, obscure UPVC double glazed window to side, low energy downlighters, vanity mirror and chrome heated towel rail/radiator.
BEDROOM TWO
4.50m x 3.47m (14' 9" x 11' 5") having UPVC double glazed window to front, radiator and clothes hanging recess with additional shelving space.
BEDROOM THREE
4.50m max x 2.65m (14' 9" max x 8' 8") having full height and width wardrobes with mirrored doors, UPVC double glazed window to front and radiator.
BEDROOM FOUR
3.47m x 2.78m (11' 5" x 9' 1") a fourth double bedroom having built-in double wardrobe with sliding door, UPVC double glazed window to rear with pleasant aspect and radiator.
BEDROOM FIVE/STUDY
2.73m x 1.91m (8' 11" x 6' 3") having UPVC double glazed window to front and radiator.
FAMILY BATHROOM
attractively fitted with a 'P' shaped panelled bath with curved shower glazed screen and thermostatic shower fitment fitted over the bath, pedestal wash hand basin with mono bloc mixer tap, close coupled W.C., comprehensive ceramic floor and wall tiling, obscure UPVC double glazed window to rear, chrome heated towel rail/radiator and low energy downlighters with integral extractor fan.
OUTSIDE
The property is set back from the road with a generous block paved driveway providing parking for four cars, flanked by a neat lawned foregarden, with side gated access leading to the rear with useful outside lighting. To the rear of the property is a lovely private garden with sunny aspect and generous flagstone patio seating area, lawn, mature hedge and fenced borders, gated access to the rear village field, useful cold water tap and a wide side area with shed and Wendy house.
GARAGE
4.59m x 4.41m (15' 1" x 14' 6") approached via an electric roller shutter entrance door and having wall mounted Intergas condensing gas central heating boiler, light and power points and useful work bench.
COUNCIL TAX
Band E.
FURTHER INFORMATION/SUPPLIERS
Mains drainage- South Staffs Water. Electric and Gas supplier - EON. T.V and Broadband – Sky. For broadband and mobile phone speeds and coverage, please refer to the website below:
Brochures
Brochure 1- COUNCIL TAXA payment made to your local authority in order to pay for local services like schools, libraries, and refuse collection. The amount you pay depends on the value of the property.Read more about council Tax in our glossary page.
- Band: E
- PARKINGDetails of how and where vehicles can be parked, and any associated costs.Read more about parking in our glossary page.
- Yes
- GARDENA property has access to an outdoor space, which could be private or shared.
- Yes
- ACCESSIBILITYHow a property has been adapted to meet the needs of vulnerable or disabled individuals.Read more about accessibility in our glossary page.
- Ask agent
Church Way, Longdon, Rugeley, WS15
Add your favourite places to see how long it takes you to get there.
__mins driving to your place
Your mortgage
Notes
Staying secure when looking for property
Ensure you're up to date with our latest advice on how to avoid fraud or scams when looking for property online.
Visit our security centre to find out moreDisclaimer - Property reference 27315656. The information displayed about this property comprises a property advertisement. Rightmove.co.uk makes no warranty as to the accuracy or completeness of the advertisement or any linked or associated information, and Rightmove has no control over the content. This property advertisement does not constitute property particulars. The information is provided and maintained by Bill Tandy & Co, Lichfield. Please contact the selling agent or developer directly to obtain any information which may be available under the terms of The Energy Performance of Buildings (Certificates and Inspections) (England and Wales) Regulations 2007 or the Home Report if in relation to a residential property in Scotland.
*This is the average speed from the provider with the fastest broadband package available at this postcode. The average speed displayed is based on the download speeds of at least 50% of customers at peak time (8pm to 10pm). Fibre/cable services at the postcode are subject to availability and may differ between properties within a postcode. Speeds can be affected by a range of technical and environmental factors. The speed at the property may be lower than that listed above. You can check the estimated speed and confirm availability to a property prior to purchasing on the broadband provider's website. Providers may increase charges. The information is provided and maintained by Decision Technologies Limited. **This is indicative only and based on a 2-person household with multiple devices and simultaneous usage. Broadband performance is affected by multiple factors including number of occupants and devices, simultaneous usage, router range etc. For more information speak to your broadband provider.
Map data ©OpenStreetMap contributors.







