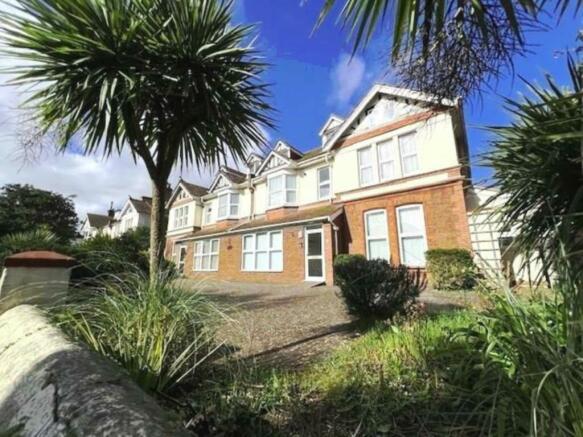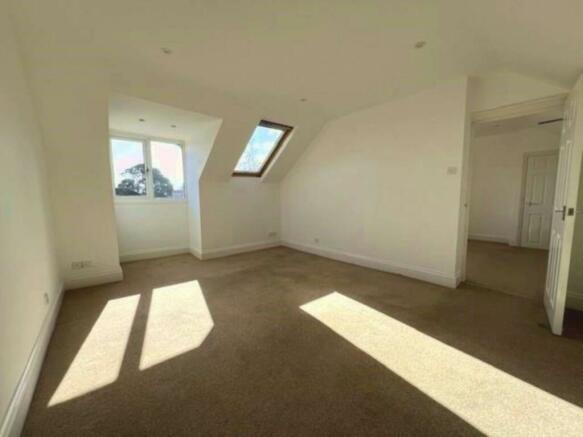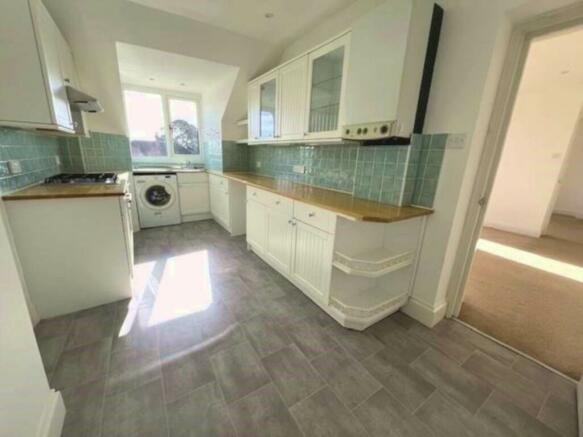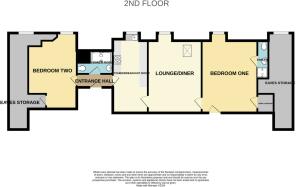Elmsleigh Park, Paignton

- PROPERTY TYPE
Apartment
- BEDROOMS
2
- BATHROOMS
2
- SIZE
807 sq ft
75 sq m
Key features
- PENTHOUSE APARTMENT
- TWO DOUBLE BEDROOMS
- LOUNGE DINER
- KITCHEN BREAKFAST ROOM
- ENSUITE & SHOWER ROOM
- USEFUL EAVES STORAGE
- COMMUNAL GARDENS
- ALLOCATED PARKING
- POPULAR LOCATION
- NO FORWARD CHAIN
Description
The property enjoys good access to the local shops, high street and harbour along with excellent transport links via both rail or road, which offers an easy commute to Newton Abbot, Exeter and the M5 network beyond. For the outdoor lovers, the south Devon coastline with its picturesque beaches and Dartmoor National Park are both within easy striking distance.
Approach
At the front of the property there are level communal gardens with path to the side providing access to the rear parking area. Double glazed front door opening into a communal hall with stairs and lift to the second floor. Door to
Entrance Hall
Entry phone system and doors to
Kitchen Breakfast Room - 17'6" (5.33m) Max x 7'9" (2.36m)
Recessed spotlighting and part sloped ceiling with double glazed window to the front aspect. A range of matching base and eye level units with timber work tops and decorative glazed tiled splash backs. Inset stainless steel sink unit with drainer to one side and mixer tap above. Inset four ring gas hob with oven below and canopy above. Space and plumbing for washing machine, space for upright fridge freezer and space for undercounter appliance. Radiator and door to
Lounge Dining Room - 17'5" (5.31m) Into Bay x 11'9" (3.58m) Max
Recessed spotlighting and part sloped ceiling with double glazed window to the front aspect. Further velux window to the front aspect. Two television aerial points, telephone point and radiator. Door to
Bedroom One - 16'10" (5.13m) Into Bay x 11'10" (3.61m) Max
Recessed spotlighting and part sloped ceiling with double glazed window to the front aspect. Door to communal landing and second staircase. Two television aerial points, telephone point and radiator. Door to useful airing cupboard with slated shelving and bar heater. Access panel to useful eaves storage with timber glazed window to the front aspect. Door to
Ensuite Shower Room
With part sloped ceiling, extractor fan and tiled walls. Low level flush WC, wash hand basin with shaver light above and tiled shower unit with electric shower above. Radiator.
Bedroom Two - 16'7" (5.05m) Into Bay x 10'7" (3.23m) Max
Accessed off the hall. Recessed spotlighting and part sloped ceiling with double glazed window to the front aspect. Two television aerial points, telephone point and radiator. Door to a handy eaves storage area with timber glazed window to the front aspect.
Shower Room
With part sloped ceiling and recessed spotlights. Tiled walls, extractor fan and radiator. Low level flush WC, pedestal wash hand basin with shaver light above and double walk in shower unit with tiled surround and electric shower above.
Outside
At the front of the property there are level communal gardens with path to the side providing access to the rear parking area. The gardens are well maintained with mature shrubs and seasonal planting and specimen palm tress. There is allocated parking for one vehicle.
Agents Note
We understand that the property is a shared freehold (1 of 10 apartments) with a lease of 999 years from 2002. There is no ground rent however there is a monthly service change of c£85.00 which includes maintenance, building insurance and the upkeep of the gardens.
Video Tour
The video tour will appear on our YouTube channel from 2pm on Friday 15th March from 2pm. It will then be available on our website, the relevant property portals and Facebook afterwards.
Please note, that this is a basic tour and for your information only.
No offers will be accepted on the property without a `physical` property inspection, arranged and undertaken under any relevant government guidelines due to Covid-19.
what3words /// foal.rank.brain
Notice
Please note we have not tested any apparatus, fixtures, fittings, or services. Interested parties must undertake their own investigation into the working order of these items. All measurements are approximate and photographs provided for guidance only.
Brochures
Brochure 1Web DetailsTenure: Share of Freehold When the freehold ownership is shared between other properties in the same building. Read more about tenure type in our glossary page.
GROUND RENTA regular payment made by the leaseholder to the freeholder, or management company.Read more about ground rent in our glossary page.
Ask agent
ANNUAL SERVICE CHARGEA regular payment for things like building insurance, lighting, cleaning and maintenance for shared areas of an estate. They're often paid once a year, or annually.Read more about annual service charge in our glossary page.
£1020
LENGTH OF LEASEHow long you've bought the leasehold, or right to live in a property for.Read more about length of lease in our glossary page.
977 years left
Council TaxA payment made to your local authority in order to pay for local services like schools, libraries, and refuse collection. The amount you pay depends on the value of the property.Read more about council tax in our glossary page.
Band: D
Elmsleigh Park, Paignton
NEAREST STATIONS
Distances are straight line measurements from the centre of the postcode- Paignton Station0.3 miles
- Torquay Station2.3 miles
- Torre Station3.0 miles
About the agent
Welcome to Saunders & Lingard Teignbridge. South Devon is all about the lifestyle; with a fabulous coastline to explore from Dawlish and Teignmouth with access to beaches and all things nautical, you follow the beautiful estuary river of the Teign inland with hidden valleys, coves and tributaries, and emerge in the market town of Newton Abbot. Surrounded by pretty rural villages and farmland, further inland you discover the stunning Dartmoor National Park, with its breathtaking views, diverse
Notes
Staying secure when looking for property
Ensure you're up to date with our latest advice on how to avoid fraud or scams when looking for property online.
Visit our security centre to find out moreDisclaimer - Property reference 10000421_SLEA. The information displayed about this property comprises a property advertisement. Rightmove.co.uk makes no warranty as to the accuracy or completeness of the advertisement or any linked or associated information, and Rightmove has no control over the content. This property advertisement does not constitute property particulars. The information is provided and maintained by Saunders & Lingard, Newton Abbot. Please contact the selling agent or developer directly to obtain any information which may be available under the terms of The Energy Performance of Buildings (Certificates and Inspections) (England and Wales) Regulations 2007 or the Home Report if in relation to a residential property in Scotland.
*This is the average speed from the provider with the fastest broadband package available at this postcode. The average speed displayed is based on the download speeds of at least 50% of customers at peak time (8pm to 10pm). Fibre/cable services at the postcode are subject to availability and may differ between properties within a postcode. Speeds can be affected by a range of technical and environmental factors. The speed at the property may be lower than that listed above. You can check the estimated speed and confirm availability to a property prior to purchasing on the broadband provider's website. Providers may increase charges. The information is provided and maintained by Decision Technologies Limited.
**This is indicative only and based on a 2-person household with multiple devices and simultaneous usage. Broadband performance is affected by multiple factors including number of occupants and devices, simultaneous usage, router range etc. For more information speak to your broadband provider.
Map data ©OpenStreetMap contributors.




