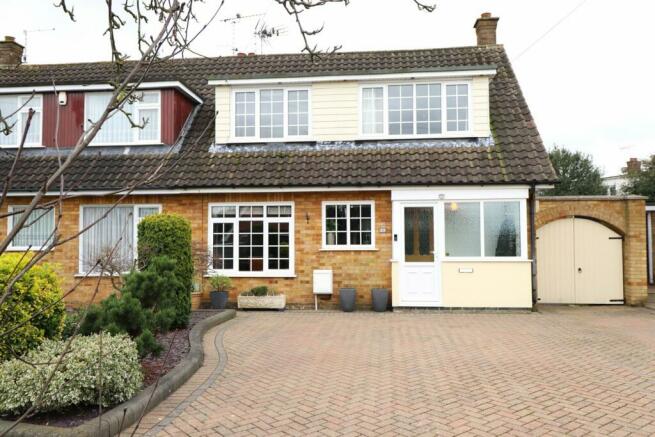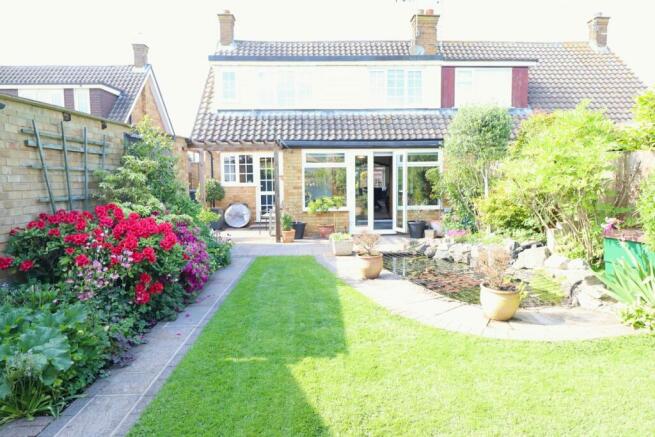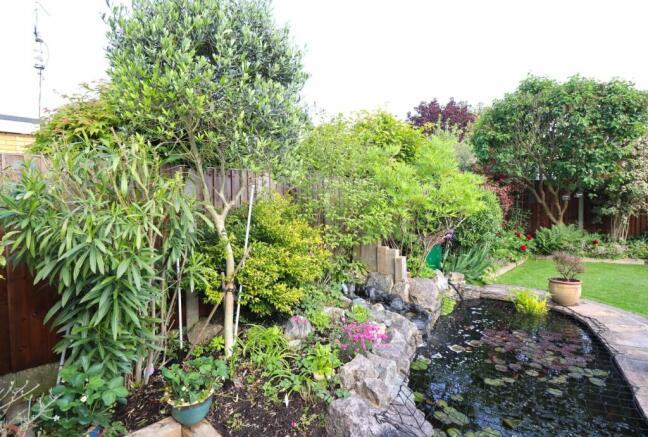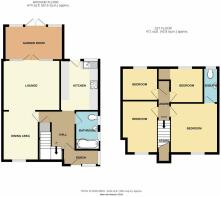
Upper Lambricks, Rayleigh, SS6

- PROPERTY TYPE
Semi-Detached
- BEDROOMS
4
- BATHROOMS
2
- SIZE
Ask agent
- TENUREDescribes how you own a property. There are different types of tenure - freehold, leasehold, and commonhold.Read more about tenure in our glossary page.
Freehold
Key features
- SPACIOUS SEMI-DETACHED HOUSE
- FOUR BEDROOMS & EN-SUITE
- POTENTIAL TO EXTEND STPP
- SPACIOUS LIVING, DINING, CONSERVATORY
- LANDSCAPED REAR GARDEN WITH GREENHOUSE & SHED & GARAGE
- PAVED DRIVEWAY WITH MULTI-VEHICLE OFF-STREET PARKING
- CLOSE TO TRAIN STATION & HIGH ST
- CLOSE TO EXCELLENT PRIMARY & SECONDARY SCHOOLS
- IMMACULATE PRESENTATION & MOVE-IN-READY
- GUIDE PRICE £450,000 - £475,000
Description
*** A MUST VIEW PROPERTY *** Elliott and Smith are delighted to present to you this absolutely beautiful presented property, one which you will be pleased to have viewed. Light and bright throughout. Elegantly styled and decorated. This is the first time in almost 40 years that this property is being offered for sale. Current owners have lived in and loved this property for 36 years. They have extended the property and modernised throughout, making this a move-in-ready home for you.
Spacious semi-detached home boasting: Four Bedrooms; En-suite; Living; Dining; Conservatory; Stylish Kitchen; Modern Bathroom; Enclosed Porch; Beautiful & Colourful Landscaped Rear Garden; Multi-Vehicle Driveway; Garage; Shed; Greenhouse; Large Patio Area to Rear & Side of Property, with potential to extend STPP.
An attractive frontage leading into a fabulous family home with plenty of space throughout. Warm and welcoming with a sense of serenity, a true haven to call home. Picturesque, peaceful and tranquil rear garden filled with an abundance of colourful plants adding the final touches to this move-in-ready property. Simply move in, unpack, and begin to enjoy your new life in your fabulous new home.
LOCATION
Located only 1 mile to Rayleigh Train Station and High Street.
Less than one mile to excellent primary and secondary schools.
Easy access to A127 and A130.
6 miles to Southend Airport.
6.5 miles to Southend Hospital.
Close to all amenities and parks.
ADDITIONAL INFORMATION
* First time on the market in almost 40 years
* Property benefits from front and rear loft extensions
* New Boiler- Under warranty & regularly serviced
* New Latest Specification Electrical Consumer Unit
* New Radiators
* Cavity Insulated Walls
* Loft Insulated & Partly Boarded
EXTERNAL FEATURES
FRONTAGE: Charming property with attractive frontage and street presence; Multi-vehicle paved driveway; Bordered shrubs; Side access via double timber gate to garage and rear garden.
REAR GARDEN: Well loved and maintained rear garden filled with beautiful colourful plants, trees, flowers, and shrubs. Paved patio area to rear and side of property, perfect for al-fresco dining and entertaining; Greenhouse; Pond with waterfall feature; New fences to rear and side boundary; Garage and shed offering plenty of additional storage space;
PORCH
8' 10" x 3' 7" (2.69m x 1.09m)
HALLWAY
11' 9" x 8' 8" (3.58m x 2.64m) (including staircase width) Lovely welcoming hallway with an abundance of natural light flowing through. Double glazed window to front aspect; Venetian blind to double glazed window; Timber laminate flooring; Radiator; Ceiling light fitting; Doors to: Bathroom, Kitchen, Living, Dining.
KITCHEN
11' 10" x 8' 2" (3.61m x 2.49m) Stylish dove grey wall and base units, to include pan drawers; 4-Ring Bosh gas hob; Zanussi electric oven; Large single bowl granite composite sink and drainer; Mixer tap; Tiled splashbacks; Extractor fan; Space for integrated washing machine and fridge freezer; Quartz worktops; Tiled flooring; Ceiling light fittings; Serving hatch; Door to rear garden.
LIVING ROOM
14' 4" x 12' 3" (4.37m x 3.73m) Such a lovely feel to this spacious and homely living space, with: Feature fireplace; Timber laminate flooring; Ceiling and wall light fittings; Radiator; French doors leading to the conservatory. Living space is centrally positioned between the dining area and conservatory, allowing for an open and social space whilst still having that feeling of a cosy and separate living space.
CONSERVATORY
14' 2" x 8' 6" (4.32m x 2.59m) If the weather is too hot, or, too cold to enjoy sitting in your garden, this conservatory brings the outside in. Enjoy the peace and beauty of your garden whilst relaxing in your conservatory. An ideal space for a home office or additional living area.
DINING AREA
11' 8" x 8' 6" (3.56m x 2.59m) Double glazed window to front aspect, providing plenty of natural light; Venetian blind; Timber laminate flooring; Ceiling light fittings; Entry into living area.
BATHROOM
9' 3" x 4' 10" (2.82m x 1.47m) Sparkling clean bath suite comprising of: P-Shaped bath with hot and cold taps; Fitted shower over bath with mixer tap; Glass shower screen with towel rail; Mixer taps to vanity unit; WC; Wall mounted towel radiator; Roller blinds to double glazed windows; Tiled walls with mosaic border; Tiled flooring; Ceiling spot light fittings.
BEDROOM ONE WITH EN-SUITE
12' 2" x 11' 2" (3.71m x 3.40m) Front aspect double bedroom with: Timber flooring; Panelled double glazed windows; Radiator; Ceiling light fittings.
En-suite - 8' 2" x 2' 8" (2.49m x 0.81m) Comprises of: Vanity unit with mixer taps; WC; Tiled splashbacks; Ceiling light fitting; Double glazed window.
BEDROOM TWO
12' 3" x 8' 7" (3.73m x 2.62m) Front aspect double bedroom again benefiting from an abundance of natural light. Timber flooring; Radiator; Ceiling light fittings.
BEDROOM THREE
8' 7" x 7' 8" (2.62m x 2.34m) Bedroom three benefits from rear garden views. Timber flooring; Radiator; Ceiling light fitting.
BEDROOM FOUR
7' 9" x 7' 9" (2.36m x 2.36m) Plus Storage Cupboard measuring 2' 10" x 2' 2" (0.86m x 0.66m) Rear facing, again with lovely garden views; Storage/wardrobe space; Laminate flooring; Ceiling light fitting; Radiator; Double glazed window.
COUNCIL TAX BAND D
Rochford District Council.
Brochures
Brochure 1Brochure 2Brochure 3- COUNCIL TAXA payment made to your local authority in order to pay for local services like schools, libraries, and refuse collection. The amount you pay depends on the value of the property.Read more about council Tax in our glossary page.
- Band: D
- PARKINGDetails of how and where vehicles can be parked, and any associated costs.Read more about parking in our glossary page.
- Yes
- GARDENA property has access to an outdoor space, which could be private or shared.
- Yes
- ACCESSIBILITYHow a property has been adapted to meet the needs of vulnerable or disabled individuals.Read more about accessibility in our glossary page.
- Ask agent
Upper Lambricks, Rayleigh, SS6
NEAREST STATIONS
Distances are straight line measurements from the centre of the postcode- Rayleigh Station0.7 miles
- Hockley Station2.0 miles
- Battlesbridge Station2.9 miles
About the agent
THE ELLIOTT & SMITH PARTNERSHIP is a family run INDEPENDENT ESTATE AGENCY based in the CENTRE OF RAYLEIGH HIGH STREET. Our PRIME LOCATION ensures our clients properties maximum exposure to the high levels of passing foot-fall. Our team, of whom reside within the town, have local knowledge and a wealth of experience within the industry. We have approachable, honest and friendly staff to assist you all the way throughout your move.
WHAT IS YOUR HOME WORTH?If you are considering
Notes
Staying secure when looking for property
Ensure you're up to date with our latest advice on how to avoid fraud or scams when looking for property online.
Visit our security centre to find out moreDisclaimer - Property reference 27399230. The information displayed about this property comprises a property advertisement. Rightmove.co.uk makes no warranty as to the accuracy or completeness of the advertisement or any linked or associated information, and Rightmove has no control over the content. This property advertisement does not constitute property particulars. The information is provided and maintained by Elliott & Smith Partnership, Rayleigh. Please contact the selling agent or developer directly to obtain any information which may be available under the terms of The Energy Performance of Buildings (Certificates and Inspections) (England and Wales) Regulations 2007 or the Home Report if in relation to a residential property in Scotland.
*This is the average speed from the provider with the fastest broadband package available at this postcode. The average speed displayed is based on the download speeds of at least 50% of customers at peak time (8pm to 10pm). Fibre/cable services at the postcode are subject to availability and may differ between properties within a postcode. Speeds can be affected by a range of technical and environmental factors. The speed at the property may be lower than that listed above. You can check the estimated speed and confirm availability to a property prior to purchasing on the broadband provider's website. Providers may increase charges. The information is provided and maintained by Decision Technologies Limited. **This is indicative only and based on a 2-person household with multiple devices and simultaneous usage. Broadband performance is affected by multiple factors including number of occupants and devices, simultaneous usage, router range etc. For more information speak to your broadband provider.
Map data ©OpenStreetMap contributors.





