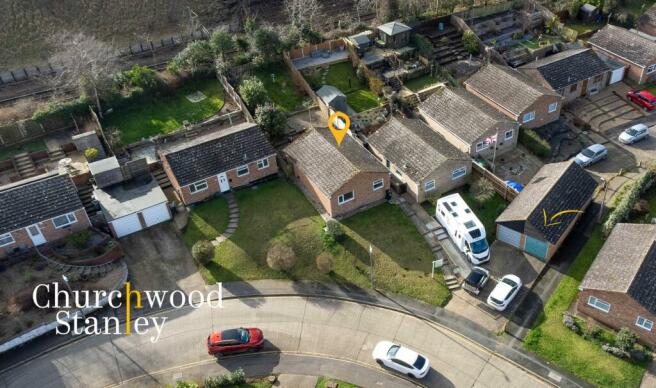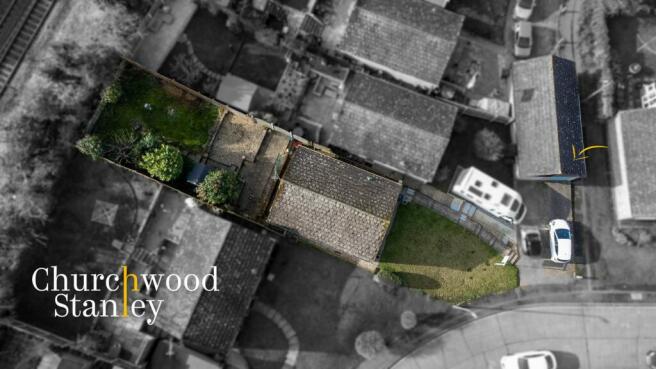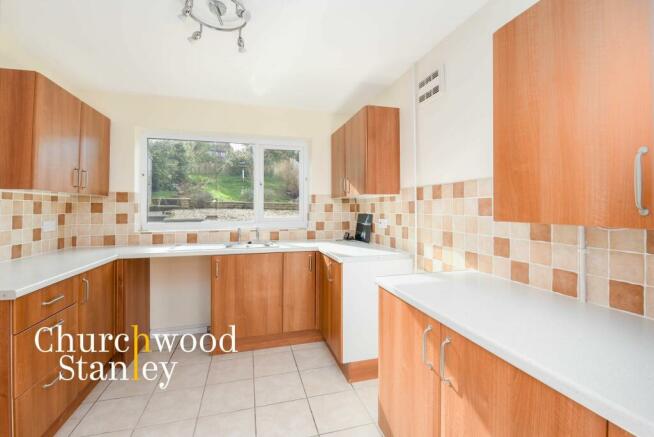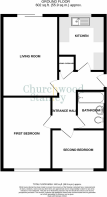
Queensway, Lawford, CO11

- PROPERTY TYPE
Detached Bungalow
- BEDROOMS
2
- BATHROOMS
1
- SIZE
602 sq ft
56 sq m
- TENUREDescribes how you own a property. There are different types of tenure - freehold, leasehold, and commonhold.Read more about tenure in our glossary page.
Freehold
Key features
- A smart two double bedroom detached bungalow
- Occupying an elevated position on the edge of a popular development close to town with distant Stour Estuary views.
- Driveway and garage
- Fully double glazed and gas central heating
- No onward chain
Description
Located in the appealing and desirable village of Lawford, Manningtree, just moments from the captivating backdrop of the Stour Estuary and town centre, this two bedroom detached bungalow on Queensway presents an excellent opportunity for those seeking one floor living in the heart of a vibrant community with excellent nearby services. Occupying an elevated position, it benefits from distant views towards the Suffolk coastline over rooftops presenting everchanging scenery that’s sure to captivate you daily.
The home welcomes you through a composite door into a carpeted entrance hall that efficiently connects all of the rooms throughout the bungalow. The living room, positioned at the rear, is bathed in natural light courtesy of the southerly facing sliding patio doors. A newly laid carpet adds to the comfort and warmth of the room, making it an ideal space for relaxation and spending time with friends and family.
Adjacent to the living room, the kitchen also maintains a bright aspect with its southerly window. It is fitted with smart walnut fronted cabinets, a roll-top work surface, and has space for essential appliances, including a free-standing gas cooker and a tall fridge/freezer. The kitchen's practical layout and the presence of a wall-mounted boiler tucked away in a cabinet reflect an excellent use of space.
Both bedrooms offer comfortable double spaces with newly fitted carpet, the first bedroom showcases a characteristic large window that frames distant views of the Suffolk shoreline. The second bedroom also provides another perspective of the Stour Estuary's distant vistas.
The bathroom is fully tiled, featuring a panel bath with shower over, WC, and pedestal hand wash basin, alongside a heated towel rail for added comfort.
Externally, the property boasts a south-facing tiered rear garden that starts with a paved patio, leading up to a shingle area and then to a substantial lawn. This garden not only offers a private outdoor retreat but also panoramic views across the rooftops to the estuary and coastline beyond. The front garden is neatly laid to lawn with a driveway leading to a single garage, providing off-street parking for two vehicles.
Located in a sought-after area, this bungalow is close to Manningtree, offering easy access to local shops, cafes, and riverside walks, alongside excellent transport links for those looking to explore further afield or commute. With no onward chain, it represents a straightforward move for those drawn to the blend of village charm and the convenience of nearby town amenities.
EPC Rating: E
Entrance Hall
Approached through a composite entrance door, this carpeted hallway connects you to all of the accommodation. You'll also find a useful recess here potentially for a dresser and a loft hatch to the ceiling.
Living Room
4.8m x 3.34m
Of excellent proportions found at the rear of the home and naturally illuminated by a southerly aspect through a set of sliding patio doors. Benefitting from newly laid carpet.
Kitchen
3.28m x 2.79m
Found adjacent to the living room also illuminated via a Southerly aspect, this smart walnut fronted kitchen is comprised of base level cupboards and drawers beneath a roll top work surface, tiled splash-back and matching wall mounted cabinets. In front of the characteristically large window to the rear, is the sink and beneath the counter plumbing is available for a washing machine or dish washer. Space is provided for a free standing gas cooker and a tall fridge / freezer. Flooring is tiled and you will find the wall mounted gas fired boiler housed in a top level cupboard.
First bedroom
4.33m x 2.94m
Carpeted with characteristic large window framing a distant view of the Suffolk shoreline.
Second bedroom
2.39m x 3.2m
The second double bedroom is also carpeted with a large window to the front framing another distant perspective of the Stour Estuary and beyond.
Bathroom
2.28m x 1.68m
A fully tiled main bathroom featuring a panel bath with mixer tap and shower over, WC, pedestal hand wash basin, heated towel rail and opaque glazed window to the side elevation.
Front Garden
Garden at the front of the home is predominantly laid to lawn with a a defined paved pathway taking you to the front door. here you will also find the drive providing off street parking for two vehicles and this leads to the single garage.
Garden
South facing, the tiered rear garden begins with a paved patio area with a step up to a shingle expanse retained by low level brickwork. Gentle steps lead you to the final part - a large expanse of lawn with a shed and it is here that you'll encounter a panoramic view across rooftops of Lawford, the Stour estuary and coastline beyond.
Parking - Off street
Off street on the drive at the front of the home.
Parking - Garage
A single garage accessed from the driveway.
Energy performance certificate - ask agent
Council TaxA payment made to your local authority in order to pay for local services like schools, libraries, and refuse collection. The amount you pay depends on the value of the property.Read more about council tax in our glossary page.
Band: C
Queensway, Lawford, CO11
NEAREST STATIONS
Distances are straight line measurements from the centre of the postcode- Manningtree Station0.6 miles
- Mistley Station1.0 miles
- Wrabness Station4.9 miles
About the agent
World-class estate agency technology that delivers the transparency and convenience you crave, combined with us, your expert local agent, absolutely focused on your sale.
With your own online portal (or Android or Apple app on your phone), you're informed, empowered and guided through all of the steps ahead at your fingertips 24/7.
You can access information, manage viewing requests, see feedback and monitor progress of yo
Notes
Staying secure when looking for property
Ensure you're up to date with our latest advice on how to avoid fraud or scams when looking for property online.
Visit our security centre to find out moreDisclaimer - Property reference dea75c44-351f-459d-b78e-12e1551bcbe5. The information displayed about this property comprises a property advertisement. Rightmove.co.uk makes no warranty as to the accuracy or completeness of the advertisement or any linked or associated information, and Rightmove has no control over the content. This property advertisement does not constitute property particulars. The information is provided and maintained by Churchwood Stanley, Manningtree. Please contact the selling agent or developer directly to obtain any information which may be available under the terms of The Energy Performance of Buildings (Certificates and Inspections) (England and Wales) Regulations 2007 or the Home Report if in relation to a residential property in Scotland.
*This is the average speed from the provider with the fastest broadband package available at this postcode. The average speed displayed is based on the download speeds of at least 50% of customers at peak time (8pm to 10pm). Fibre/cable services at the postcode are subject to availability and may differ between properties within a postcode. Speeds can be affected by a range of technical and environmental factors. The speed at the property may be lower than that listed above. You can check the estimated speed and confirm availability to a property prior to purchasing on the broadband provider's website. Providers may increase charges. The information is provided and maintained by Decision Technologies Limited. **This is indicative only and based on a 2-person household with multiple devices and simultaneous usage. Broadband performance is affected by multiple factors including number of occupants and devices, simultaneous usage, router range etc. For more information speak to your broadband provider.
Map data ©OpenStreetMap contributors.





