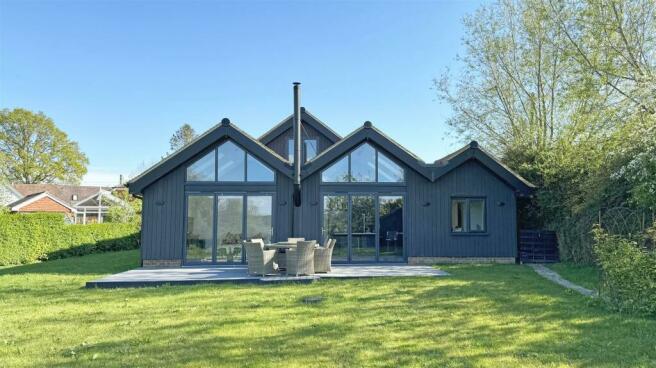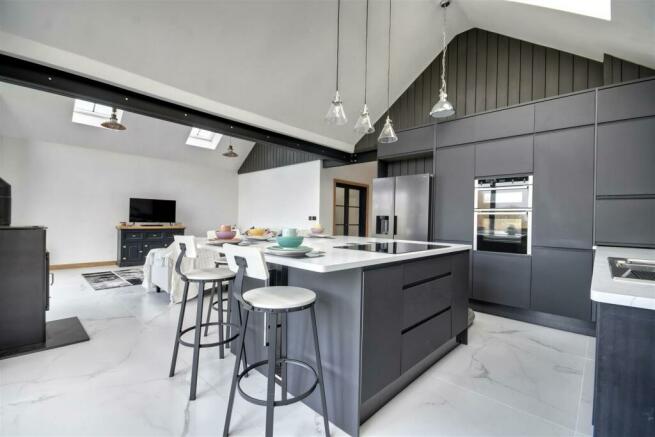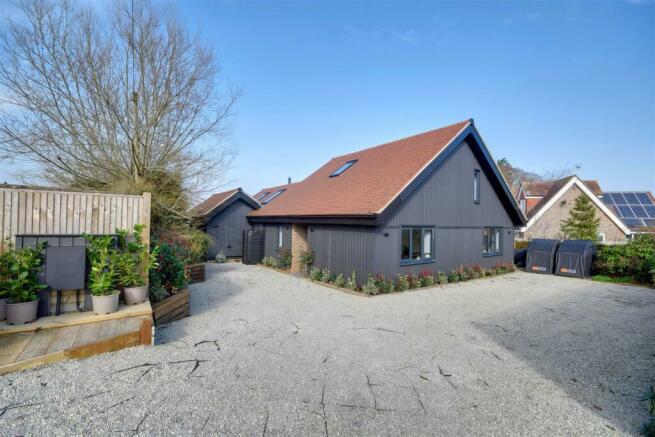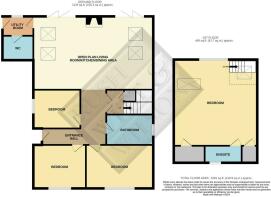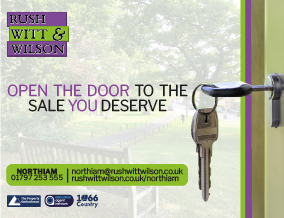
Station Road, Northiam

- PROPERTY TYPE
Detached
- BEDROOMS
4
- BATHROOMS
2
- SIZE
Ask agent
- TENUREDescribes how you own a property. There are different types of tenure - freehold, leasehold, and commonhold.Read more about tenure in our glossary page.
Freehold
Key features
- A striking and contemporary four bedroom detached family home located within the popular Village of Northiam
- Stylish and open plan living accommodation with stunning far reaching views to the Rother Valley
- Three ground floor double bedrooms and stylish main bathroom suite
- Stunning 28ft open plan kitchen / dining / living room with contemporary wood burning stove and two sets of aluminium bi-folding doors to a composite deck terrace
- Generous 19ft master bedroom enjoying elevated rural views to the rear complimented with built in wardrobe and en-suite shower room
- Zoned underfloor heating throughout the ground floor and air source heat pump heating system
- Privately enclosed rear garden with garden shed, level area of lawn and private decking area providing the ideal alfresco dining area with stunning rural back drop
- Private gated driveway offering ample off road parking
- Excellent walking routes available
- Offered CHAIN with 10 year structural warranty
Description
Front - Private aggregate driveway enclosed by part high level fencing and established red robin hedgerow, five bar gated entrance providing ample off road parking with turning head, driveway extends to side elevations with access to rear elevations and covered entrance, composite deck with anthracite front door, external lighting and planted shrub borders.
Entrance Hall - Anthracite front door with column viewing panes to side elevations, oak flooring, ceiling downlights, internal glazed doors serving the staircase and first floor master suite, open access to the open plan kitchen / dining / living area to the rear, power points.
Bedroom 3 - 3.66m x 3.05m (12' x 10') - Internal linear oak door, oak flooring, UPVC window to front aspect with oak sill, variety of power points, under floor heating with thermostat, ceiling light.
Bedroom 2 - 4.65m x 2.87m (15'3 x 9'5) - Internal linear oak door, oak flooring, UPVC window to front aspect with oak sill, variety of power points, TV and phone point, under floor heating with thermostat, ceiling light.
Bedroom 4 / Office - 3.23m x 2.64m (10'7 x 8'8) - Internal linear oak door, oak flooring, UPVC window to side aspect with oak sill, variety of power points, under floor heating with thermostat, ceiling light.
Bathroom - 3.23m x 2.06m (10'7 x 6'9) - Internal linear oak door, marble effect LVT flooring, obscure UPVC window to side elevations with oak sill, ceiling downlights and extractor, double ended back to wall bath with stone effect splashback panel with contemporary taps and rinser, contemporary column radiator, wall hung vanity unit with stone effect splashback panel and LED lit mirror over, push flush WC, contemporary shower enclosure with wood effect shower panelling and contemporary mixer with rinser.
Kitchen / Dining / Living Room - 8.53m x 5.18m (28' x 17') - Open access from the inner hall, marble effect porcelain floor tiling with under floor heating, double pitch vaulted ceiling with windows and two sets of aluminium bi-folding doors to the rear gardens enjoying far reaching views over the Rother Valley, two further Velux windows to each side elevations, internal oak door to lobby serving the WC and external access, pendant lighting, central contemporary cast iron wood burning stove over a polished stone hearth. The kitchen end hosts a variety of matching base and wall units with anthracite grey handleless doors beneath marble counter tops with matching upstands, inset one and a half stainless bowl with drainer and rinser tap, decorative glass splashback with light over, recess for an American style fridge / freezer, tower units with fitted eye level NEFF oven and grill, dishwasher, wall unit housing the consumer unit. Matching island unit with marble counter top incorporating breakfast bar, inset five ring induction hob, soft closing cutlery and pan drawers, integrated wine rack and cooler.
Lobby - 2.13m x 1.37m (7' x 4'6) - Internal oak door from kitchen, UPVC window to rear and part glazed external door to side elevations, marble effect LVT flooring, ceiling lights and power points, internal oak door to WC.
Wc - 2.13m x 1.65m (7' x 5'5) - Internal oak door, marble effect LVT flooring, push flush WC, plumbing washing machine, unvented cylinder, ceiling lights and extractor, underfloor heating manifolds.
Lobby And Staircase - Internal glazed doors from hall, oak flooring, turned carpeted staircase with contemporary balustrade leading to the first floor master suite, cupboard below via painted door with hanging rail.
Bedroom 1 - 5.94m x 5.59m (19'6 x 18'4) - Carpeted flooring, UPVC French casement window to the rear enjoying an elevated rural vista over the Rother Valley, two radiators, variety of low level eaves storage cupboards via oak doors, Velux windows to each side aspect, internal door to en-suite shower room, further eaves storage cupboard and and wardrobe with hanging rail, variety of power points.
En-Suite Shower Room - 2.54m x 1.12m (8'4 x 3'8) - Internal door, marble effect LVT flooring, obscure UPVC window to the front aspect, push flush WC, wall mounted vanity with hand basin, cupboard below and LED lit wall mirror over, contemporary radiator, ceiling lights and extractor fan, shower enclosure via screen door, stone effect shower panelling with concealed shower mixer and large rainfall head.
Garden - Privately enclosed rear garden led from a composite deck terrace to the rear elevations, contemporary external lighting, level area of lawn enclosed by low level hedgerow enjoying a stunning open vista over the neighbouring Rother Valley, aggregate path leading to a garden shed and access to side elevations.
Services - Air source heat pump heating system.
Spinkler system.
Mains drainage with pumping station.
Local Authority - Rother District Council. Band F.
Agents Note - None of the services or appliances mentioned in these sale particulars have been tested. It should also be noted that measurements quoted are given for guidance only and are approximate and should not be relied upon for any other purpose.
Brochures
Station Road, NorthiamBrochureEnergy performance certificate - ask agent
Council TaxA payment made to your local authority in order to pay for local services like schools, libraries, and refuse collection. The amount you pay depends on the value of the property.Read more about council tax in our glossary page.
Band: F
Station Road, Northiam
NEAREST STATIONS
Distances are straight line measurements from the centre of the postcode- Doleham Station5.8 miles
About the agent
Our team will welcome and treat you as they would hope to be treated themselves. We're not a faceless insurance company, bank, or financial institution. We are real local estate agents with the knowledge, commitment and integrity to provide the best possible service. Over 90% of our business is repeat, referred or recommended. To many local people we are their family estate agent; not just valued but totally trusted.
Notes
Staying secure when looking for property
Ensure you're up to date with our latest advice on how to avoid fraud or scams when looking for property online.
Visit our security centre to find out moreDisclaimer - Property reference 32960874. The information displayed about this property comprises a property advertisement. Rightmove.co.uk makes no warranty as to the accuracy or completeness of the advertisement or any linked or associated information, and Rightmove has no control over the content. This property advertisement does not constitute property particulars. The information is provided and maintained by Rush Witt & Wilson, Northiam. Please contact the selling agent or developer directly to obtain any information which may be available under the terms of The Energy Performance of Buildings (Certificates and Inspections) (England and Wales) Regulations 2007 or the Home Report if in relation to a residential property in Scotland.
*This is the average speed from the provider with the fastest broadband package available at this postcode. The average speed displayed is based on the download speeds of at least 50% of customers at peak time (8pm to 10pm). Fibre/cable services at the postcode are subject to availability and may differ between properties within a postcode. Speeds can be affected by a range of technical and environmental factors. The speed at the property may be lower than that listed above. You can check the estimated speed and confirm availability to a property prior to purchasing on the broadband provider's website. Providers may increase charges. The information is provided and maintained by Decision Technologies Limited. **This is indicative only and based on a 2-person household with multiple devices and simultaneous usage. Broadband performance is affected by multiple factors including number of occupants and devices, simultaneous usage, router range etc. For more information speak to your broadband provider.
Map data ©OpenStreetMap contributors.
