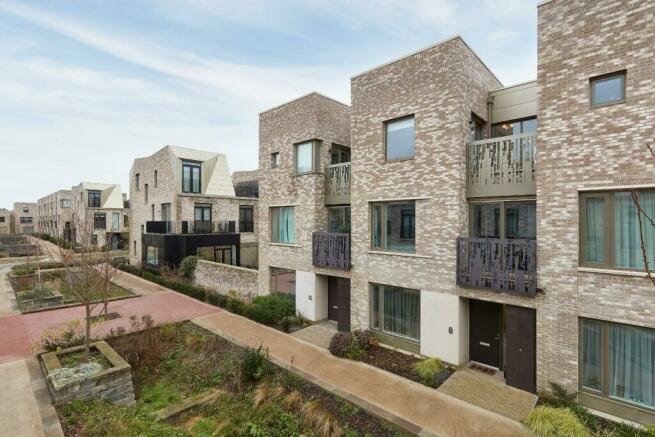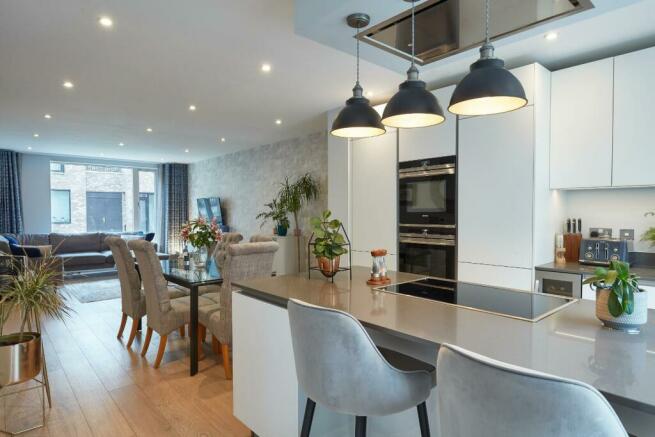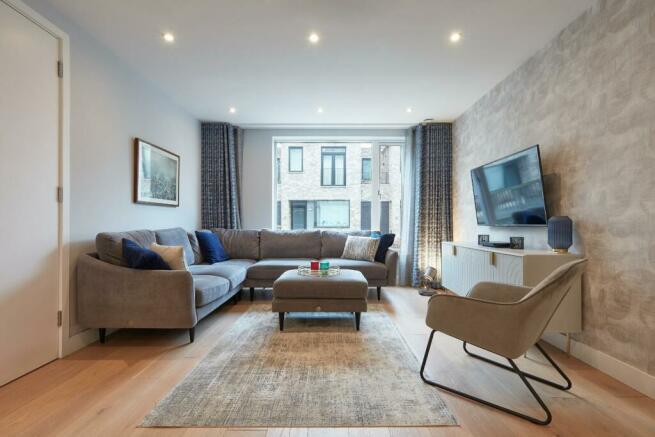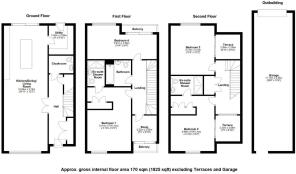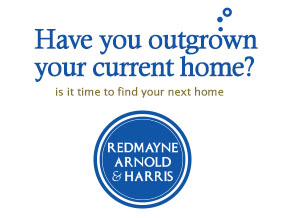
Florey Terrace, Cambridge
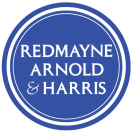
- PROPERTY TYPE
Town House
- BEDROOMS
4
- BATHROOMS
3
- SIZE
1,825 sq ft
170 sq m
- TENUREDescribes how you own a property. There are different types of tenure - freehold, leasehold, and commonhold.Read more about tenure in our glossary page.
Freehold
Key features
- Stylish and improved family home built with sustainable living in mind
- Tandem length garage and further permit parking available
- Excellent schooling and local facilities
- Close to the city and M11 road networks
- 4 double bedrooms plus study and 3.5 bathrooms
- Private south-east facing garden
Description
No.8 Florey Terrace is a cleverly designed townhouse constructed by Hill Residential in 2020. The property has been subject to a number of quality home improvements including made-to-measure blinds, designer wallpapers, and a landscaped south-east facing rear garden.
The accommodation is arranged over three floors, boasts well-proportioned rooms with high ceilings and has been thoughtfully constructed using deep glazed windows and doors to bathe the interior with an abundance of natural light. The kitchen has been fitted with a stylish range of units and includes a central island; there are various Bosch and Siemens appliances included and a separate utility room, with space / plumbing for various appliances. The reception hall with staircase rising to the first floor and a cloakroom w.c. is light and spacious with a built-in cloaks cupboard and an understairs cupboard.
The bedrooms are well-proportioned and include plenty of built-in storage. Bedrooms 2 and 3 also have the benefit of access to an outdoor terrace, whilst bedrooms 1 and 2 have en suite shower rooms complemented by attractive tiling and heated towel rails. The family bathroom and bedroom 2 have the added benefit of illuminated mirror cabinets. The property is underfloor heated throughout, has an NHBC warranty (around 7 years remaining) and a Mechanical Ventilation and Heat Recovery system, as well as PV solar panels installed.
Outside, the rear garden has been landscaped with high-quality artificial turf and also has a paved terrace for ease of maintenance. An open arch leads to a tandem-length garage which has lighting and an electric up-and-over door opening onto Walton Way.
This house offers prospective buyers the exciting opportunity to acquire an improved “nearly new”, ready to move in home that is built and designed for the future.
Location - Eddington lies approximately 3.5 miles west of the city centre and has been designed for 21st century sustainable living. Local facilities include a Sainsbury’s supermarket, shops, nursery, primary school, parks, and sports facilities.
The development is conveniently placed for many of the College and University Departments, and it is also within proximity of King's College School and St John's College School in nearby Grange Road. The city centre provides extensive shopping and leisure facilities and can easily be accessed via car, bus, or bicycle.
Cambridge is not only world renowned for its academic achievements but also has become an important centre in the 'high tech' and 'bio tech' industries with the University Research and Development Laboratories, Cambridge Science Park, ARM, Microsoft, AstraZeneca, and Addenbrooke's Hospital/Biomedical Campus. London commuters are well served with a mainline railway station about 3.5 miles away and the M11 (junction 13) about 1.5 miles away providing access to Stansted Airport and the M25
Agent's Note - We understand the owners of No.8 are required to contribute towards the annual building insurance cost of No.3 Walton Way, due to the freehold being located above the tandem length garage. This equates to approximately £35.00 per annum. Further information can be provided upon request.
Service Charge is approximately £120 per month (including VAT). This is reviewed annually and adjusted according to associated costs.
Tenure - Freehold
Leasehold garage (over 990 years remaining).
Services - All mains services connected, but no gas connection is required due to the district heating system providing heating and hot water to the property.
Statutory Authorities - Cambridge City Council.
Council Tax Band - F
Viewing - Strictly by appointment through the vendor’s sole agents, Redmayne Arnold and Harris.
Brochures
Florey Terrace, CambridgeBrochureCouncil TaxA payment made to your local authority in order to pay for local services like schools, libraries, and refuse collection. The amount you pay depends on the value of the property.Read more about council tax in our glossary page.
Band: F
Florey Terrace, Cambridge
NEAREST STATIONS
Distances are straight line measurements from the centre of the postcode- Cambridge Station2.8 miles
- Cambridge North3.0 miles
- Waterbeach Station5.4 miles
About the agent
There is very little we do not know about the market in in and around Cambridge - who is buying, who is selling, how long a house took to sell, current rental figures....
Doing what we do bestWe don't have offices all over the region and we don't have numerous departments. We stick to what we are best at - providing services to people selling prime property in and around Cambridge.
Marketing that sellsOur approach to marketing really
Industry affiliations



Notes
Staying secure when looking for property
Ensure you're up to date with our latest advice on how to avoid fraud or scams when looking for property online.
Visit our security centre to find out moreDisclaimer - Property reference 32960903. The information displayed about this property comprises a property advertisement. Rightmove.co.uk makes no warranty as to the accuracy or completeness of the advertisement or any linked or associated information, and Rightmove has no control over the content. This property advertisement does not constitute property particulars. The information is provided and maintained by Redmayne Arnold & Harris, Cambridge. Please contact the selling agent or developer directly to obtain any information which may be available under the terms of The Energy Performance of Buildings (Certificates and Inspections) (England and Wales) Regulations 2007 or the Home Report if in relation to a residential property in Scotland.
*This is the average speed from the provider with the fastest broadband package available at this postcode. The average speed displayed is based on the download speeds of at least 50% of customers at peak time (8pm to 10pm). Fibre/cable services at the postcode are subject to availability and may differ between properties within a postcode. Speeds can be affected by a range of technical and environmental factors. The speed at the property may be lower than that listed above. You can check the estimated speed and confirm availability to a property prior to purchasing on the broadband provider's website. Providers may increase charges. The information is provided and maintained by Decision Technologies Limited.
**This is indicative only and based on a 2-person household with multiple devices and simultaneous usage. Broadband performance is affected by multiple factors including number of occupants and devices, simultaneous usage, router range etc. For more information speak to your broadband provider.
Map data ©OpenStreetMap contributors.
