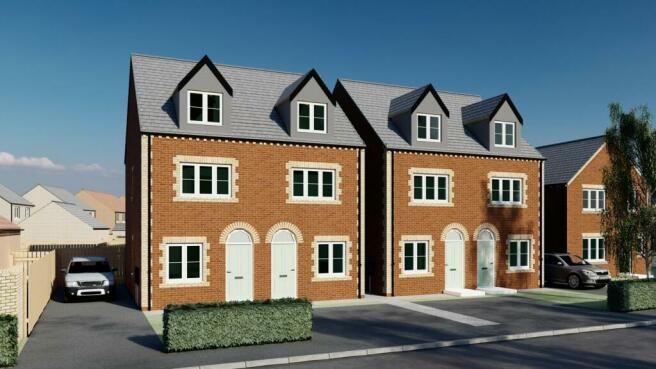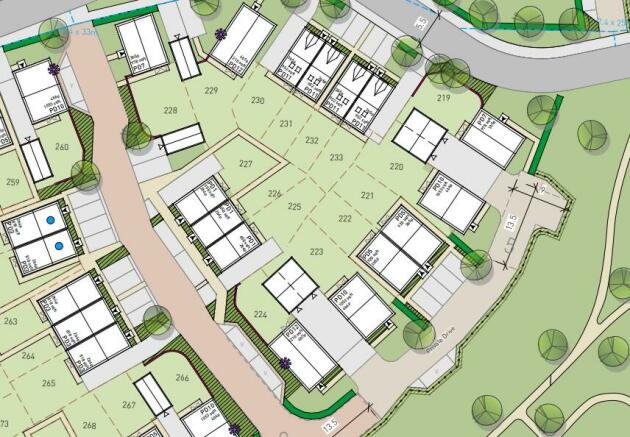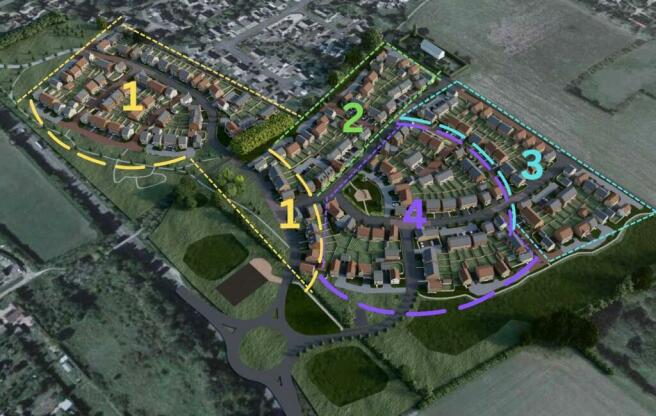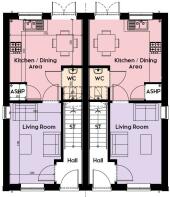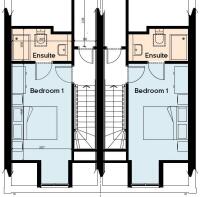
Nightingale Lane, Downham Market, PE38

- PROPERTY TYPE
Semi-Detached
- BEDROOMS
3
- BATHROOMS
2
- SIZE
Ask agent
- TENUREDescribes how you own a property. There are different types of tenure - freehold, leasehold, and commonhold.Read more about tenure in our glossary page.
Freehold
Key features
- BRAND NEW HOME
- Semi-Detached House with 3 Floors
- 3 Bedrooms
- Open-Plan Kitchen/Dining Room
- Front Sitting Room
- En-Suite and Cloakroom
- Private Parking and Enclosed Garden
- Stunning, Distinctive and Luxury Homes
- Air Source Heating (under floor downstairs)
Description
* Brand New Homes * The latest and limited release of these stunning, distinctive and luxury homes, offering the next level of finish and specification. A large proportion of this development has already been sold based on a combination of its enviable location and superior quality. Positioned to the desirable South side of the town, ‘Broadoaks’ represents the first, sizeable housing development of housing to border Downham Market and the neighbouring Village of Denver. As such, it is able to offer the best of both Town and Village life, both of which remain within walkable reach. The developer has carefully considered each area of design on both the inside and out and outlines each detail of the final, finished home so that they are delivered to you complete, without hidden charges for optional “extras” (these are outlined further below).
This particular design is known as ‘Sycamore’, a semi-detached 3 bedroom home boasting a wonderful level of accommodation over 3 floors. On the ground floor, there is an open-plan kitchen/dining room, front sitting room and cloakroom. The middle floor houses 2 of the bedrooms along with the main bathroom and across the top is the main bedroom and en-suite. Externally, there is private parking for vehicles along with an enclosed garden. From an ecological perspective and to provide efficiency and practicality, the home is heated with air source heating, running underfloor on the downstairs.
Accommodation:
Measurements taken from floorplans:
Living Room: 4.2m x 2.66m
Kitchen/Dining Room: 3.74m x 3.25m
Cloakroom
Bedroom 1: 4.32m x 2.66m
En-suite
Bedroom 2: 3.74m x 3.35 m
Bedroom 3: 2.98m maximum x 1.99m
Bathroom
INTERNAL SPECIFICATION
Walls & Ceilings
- All walls painted; French Grey
- All ceilings painted; White
Joinery
- All joinery painted; White
General Floor Finishes
- Carpets (neutral colour) standard range throughout including entrance hall, except kitchen/dining area, ensuite, bathrooms
- Vinyl flooring to kitchen/dining area - neutral colour
- Vinyl flooring to bathroom/ensuite (if applicable) and downstairs cloak -neutral colour
Kitchen Units
- Layout & Colour – details to be supplied
- Laminate work surface – details to be supplied
- Worktop upstands to match as above
Utility Units (where applicable)
- Layout & Colour – details to be supplied
- Laminate work surface – details to be supplied
- Worktop upstands to match as above
Appliances
- Stainless steel single fan electric under counter oven
- Electrical induction hob
- Stainless steel chimney hood
- Fridge freezer 70/30 split integrated
- Dishwasher integrated
- Ceramic tile splashback to cooker hob
- Space, electric point and plumbing for freestanding washing machine
Sinks and Taps
- One and half bowl stainless steel sink plus monobloc mixer tap
Bathroom
- White Bath 170 x 70cm (where applicable)
- White close coupled WC
- White pedestal hand wash basin
- Chrome taps
- Over bath mixer shower and screen (only when there is no Ensuite)
- Ceramic wall tiles half height around bath and splashback to basin
- Ceramic wall tiles full height around bath, splashback to basin (only when there is no Ensuite)
Cloakroom
- White close coupled WC
- White pedestal hand wash basin
- Chrome Taps
- Ceramic tile and splashback to basin
Ensuite (where applicable)
- White close coupled WC
- White pedestal hand wash basin
- Thermostatic shower
- Shower tray, screen and doors
- Chrome taps
- Ceramic wall tiles full height to shower enclosure and splashback to basin
Electrical
- TV aerial point in living room
- TV aerial point in master bedroom
- Digital co-axial cable to roof space
- Fibre internet point in living room (or other suitable location on the ground floor)
- USB double power point in lounge
- USB double power point in kitchen
- USB double power point in master bedroom
- Brushed Aluminium sockets and switches (entire house)
- Burglar alarm power connection only
- Lantern with PIR to front door
- Lantern with PIR to rear casement doors
- Doorbell and chimes to front door only
- Smoke/heat/carbon monoxide detectors as floor plan
- Energy saving light fittings
- Downlighters to kitchen, cloakroom and bathroom, utility and ensuite (where applicable)
- Electric car charging point
Heating
- Air Source Heat Pump heating system with underfloor heating to ground floor and upper-floor radiators
- Thermostatic radiator valves to all specified rooms
Plumbing
- External cold-water tap
EXTERNAL FINISHES
House
- Double glazed white UPVC windows, lockable except fire escape units
- Double glazed white UPVC casement doors with multi point locking
- Double glazed composite front door
- Chrome finish ironmongery to external doors
- UPVC fascia, soffit, and bargeboards (where applicable)
- UPVC gutter
Gardens
- Side timber gate with latch and bolt
- Garden fence
- Turf to front garden
Paving
- Paving slabs to paths and patio
Drives/Garage (where applicable)
- Tarmac / block paving
- Factory finished garage door (where applicable)
*Specification is for houses
Energy performance certificate - ask agent
Council TaxA payment made to your local authority in order to pay for local services like schools, libraries, and refuse collection. The amount you pay depends on the value of the property.Read more about council tax in our glossary page.
Band: TBC
Nightingale Lane, Downham Market, PE38
NEAREST STATIONS
Distances are straight line measurements from the centre of the postcode- Downham Market Station1.0 miles
About the agent
Serious About Property
Opening our first branch in 2002, we now span across the Norfolk, Cambridgeshire, and Suffolk, offering a friendly and professional service at all times. We believe good communication is absolutely key, which is why we now have such an excellent reputation for success. With five offices covering East Anglia, were proud to offer services in Downham Market, Cambridge, Newmarket, and Burwell. Always offering continued support, we encourag
Industry affiliations

Notes
Staying secure when looking for property
Ensure you're up to date with our latest advice on how to avoid fraud or scams when looking for property online.
Visit our security centre to find out moreDisclaimer - Property reference 27399768. The information displayed about this property comprises a property advertisement. Rightmove.co.uk makes no warranty as to the accuracy or completeness of the advertisement or any linked or associated information, and Rightmove has no control over the content. This property advertisement does not constitute property particulars. The information is provided and maintained by Morris Armitage, Downham Market. Please contact the selling agent or developer directly to obtain any information which may be available under the terms of The Energy Performance of Buildings (Certificates and Inspections) (England and Wales) Regulations 2007 or the Home Report if in relation to a residential property in Scotland.
*This is the average speed from the provider with the fastest broadband package available at this postcode. The average speed displayed is based on the download speeds of at least 50% of customers at peak time (8pm to 10pm). Fibre/cable services at the postcode are subject to availability and may differ between properties within a postcode. Speeds can be affected by a range of technical and environmental factors. The speed at the property may be lower than that listed above. You can check the estimated speed and confirm availability to a property prior to purchasing on the broadband provider's website. Providers may increase charges. The information is provided and maintained by Decision Technologies Limited.
**This is indicative only and based on a 2-person household with multiple devices and simultaneous usage. Broadband performance is affected by multiple factors including number of occupants and devices, simultaneous usage, router range etc. For more information speak to your broadband provider.
Map data ©OpenStreetMap contributors.
