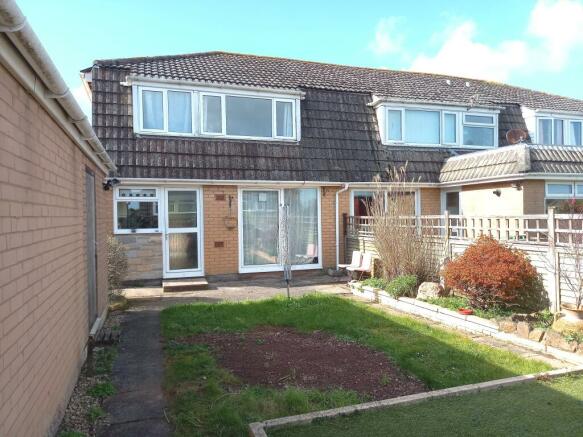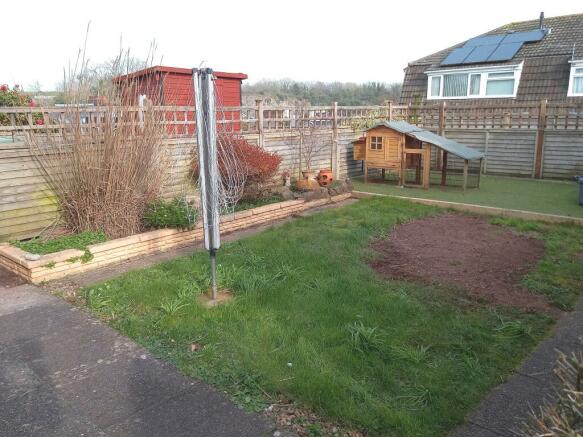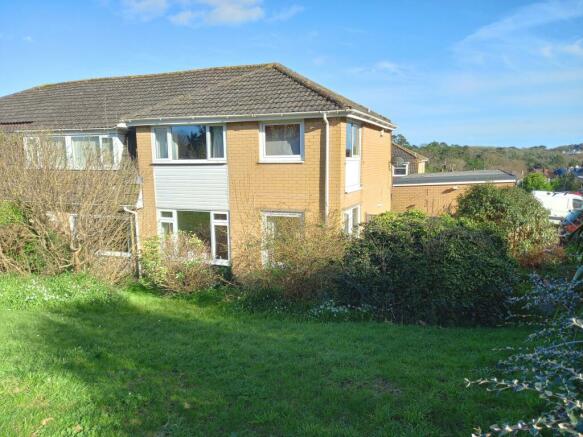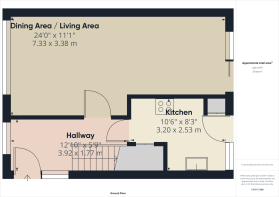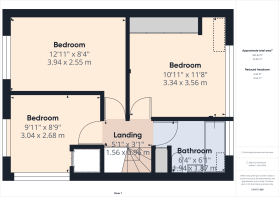Perinville Road, Babbacombe

- PROPERTY TYPE
Semi-Detached
- BEDROOMS
3
- BATHROOMS
1
- SIZE
Ask agent
- TENUREDescribes how you own a property. There are different types of tenure - freehold, leasehold, and commonhold.Read more about tenure in our glossary page.
Freehold
Description
A three bedroom end terraced house situated in this popular residential area and enjoying pleasant open outlooks to the rear over the surrounding area and towards Walls Hill. The house has gas fired central heating and double glazing and benefits from a parking space and a single garage. Outside are nice sized gardens to the front, side and rear.
The district of Babbacombe offers a range of facilities and amenities including churches, local shops in Reddenhill Road, the open spaces of Cary Park with its tennis courts and bowling green, woodland and coastal walks over Walls Hill and the Downs which give access to a choice of beaches including Ansteys Cove, Babbacombe and Oddicombe. Bus services operate from Babbacombe to Torquay town centre and St Marychurch. Together with its neighbouring districts of Wellswood, St Marychurch and Plainmoor, the area offers schools catering from infants to secondary age groups.
The property is being sold chain free.
Accommodation.
Obscure double glazed front door and large side window opening to the
Entrance Hall 12'10" x 5'9" (3.92m x 1.77m). Large double glazed window looking onto the front garden. Tiled floor. Radiator. Understairs storage cupboard.
Lounge/Dining Room 24'0" 11'1" (7.33m x3.38m). Large double glazed windows overlooking the front gardens. Television and telephone/internet points. Large double glazed patio window and door overlooking and opening to the rear garden.
Kitchen 10'6" x 8'3"(3.20m x 2.53m). Fitted with a range of modern units in a cream finish comprising floor base cupboards and drawers with worktop areas and an inset one and a half bowl sink unit with a mixer tap. Matching wall cupboards. Fitted gas hob with a stainless steel splashback and cooker hood over and a New World double oven below. Plumbing for a washing machine. Large built in larder cupboard with shelving. Large built in storage cupboard housing a Glowworm Betacom gas fired condensing combination boiler. Tiled walls and tiled floor. Double glazed window and obscure double glazed door overlooking and opening onto the rear garden.
Stairs with a balustrade and handrail lead up from the hall to the
First Floor Landing. Access to the loft space.
Bedroom 1 11'8" x 10'11" (3.56m x 3.34m). Featuring large double glazed windows overlooking the rear garden with views over the surrounding area towards Walls Hill and the Ilsham area in the distance. Large fitted wardrobes with sliding doors with a side cupboard. Radiator.
Bedroom 2 12'11" x 8'4" (3.94m x 2.55m). Featuring large double glazed windows overlooking the front garden and towards Walls Hill. Radiator.
Bedroom 3 9'11" x 8'9" (3.04m x 2.68m). Double glazed windows giving a double aspect overlooking the front and side gardens. Built in shelved cupboard/wardrobe. Radiator.
Bathroom/WC 6'4" X 6'1" (1.94m X 1.87m). Fitted with a white suite comprising a spa style bath with a glazed shower screen and a chrome mixer shower fitting over. Wash basin with a mixer tap set in a vanity unit with cupboards under. Close couple WC. Recessed ceiling lights. Chrome ladder style radiator/towel rail. Corner shelving. Shaver socket. Built in linen cupboard with a radiator. Mosaic tiled walls and tiled floor. Double glazed window to the rear.
Outside.
A door from the rear garden gives access to the Single Garage with electric light and points. Parking Space in front opening onto Perinville Road.
The Front Garden is mainly arranged as a sloping lawn with various small trees and shrubs planted. A concrete pathway and steps lead to the main entrance door at the side of the house with a fence and gate opening to the
Level Side Garden which is enclosed by walls and fencing with a large concrete and paved patio/sitting out area with raised flower/shrub borders. Outside tap. A gravel pathway leads to the
Level Rear Garden enclosed by walls and fencing. Immediately behind the house is a paved sitting out area opening onto a level lawn with a raised flower/shrub border and a further area laid with artificial lawn. A pathway and gate opens to a rear access path leading to Perinville Road.
A door from the garden opens to the Single Garage with a metal up and over door, fluorescent lighting and electric points.
There is a also Parking Space in front of the garage.
Energy Performance Rating Band C.
Council Tax Band C (£1,984.75 2024/25).
Consumer Protection from Unfair Trading Regulations 2008 The agent has not tested any apparatus, equipment, fixtures and fittings or services and so cannot verify that they are in working order or fit for the purpose. A Buyer is advised to obtain verification from their Solicitor or Surveyor. References to the Tenure of a Property are based on information supplied by the Seller. The Agent has not had sight of the title documents. A Buyer is advised to obtain verification from their Solicitor. Items shown in photographs are not included unless specifically mentioned within the sales particulars. They may however be available by separate negotiation. Buyers must check the availability of any property and make an appointment to view before embarking on any journey to see a property. Please inform us of any particular requirements that are important to you prior to viewing.
Brochures
Brochure 1Council TaxA payment made to your local authority in order to pay for local services like schools, libraries, and refuse collection. The amount you pay depends on the value of the property.Read more about council tax in our glossary page.
Band: C
Perinville Road, Babbacombe
NEAREST STATIONS
Distances are straight line measurements from the centre of the postcode- Torre Station1.6 miles
- Torquay Station1.8 miles
- Paignton Station3.7 miles
About the agent
Ridgewater are your local, independent expert Estate Agent and Letting Agent in Torquay, Paignton and Brixham areas, we have been established since 2008 and have built up a reputation among our customers for delivering unrivaled customer service and fast results.
At Ridgewater we pride ourselves on offering a professional service designed to ensure we match people to their ideal home, as well as managing rental properties effectively and efficiently.
"Proud to be a dedicated team,
Notes
Staying secure when looking for property
Ensure you're up to date with our latest advice on how to avoid fraud or scams when looking for property online.
Visit our security centre to find out moreDisclaimer - Property reference L807241. The information displayed about this property comprises a property advertisement. Rightmove.co.uk makes no warranty as to the accuracy or completeness of the advertisement or any linked or associated information, and Rightmove has no control over the content. This property advertisement does not constitute property particulars. The information is provided and maintained by Ridgewater, Paignton. Please contact the selling agent or developer directly to obtain any information which may be available under the terms of The Energy Performance of Buildings (Certificates and Inspections) (England and Wales) Regulations 2007 or the Home Report if in relation to a residential property in Scotland.
*This is the average speed from the provider with the fastest broadband package available at this postcode. The average speed displayed is based on the download speeds of at least 50% of customers at peak time (8pm to 10pm). Fibre/cable services at the postcode are subject to availability and may differ between properties within a postcode. Speeds can be affected by a range of technical and environmental factors. The speed at the property may be lower than that listed above. You can check the estimated speed and confirm availability to a property prior to purchasing on the broadband provider's website. Providers may increase charges. The information is provided and maintained by Decision Technologies Limited. **This is indicative only and based on a 2-person household with multiple devices and simultaneous usage. Broadband performance is affected by multiple factors including number of occupants and devices, simultaneous usage, router range etc. For more information speak to your broadband provider.
Map data ©OpenStreetMap contributors.
