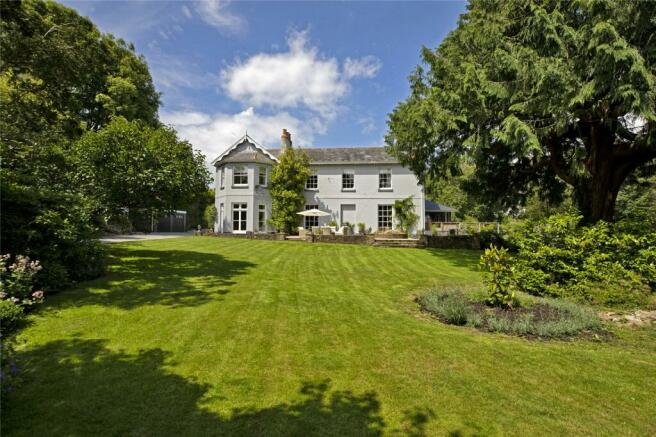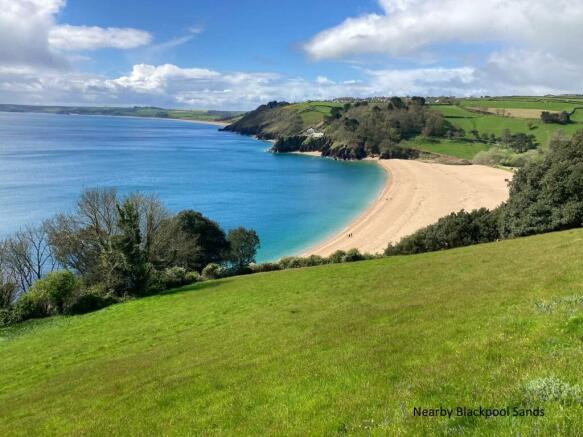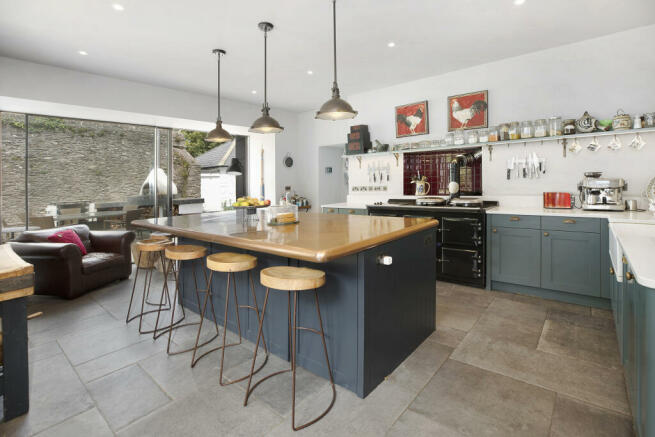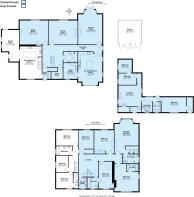
Rectory Lane, Stoke Fleming, Dartmouth, TQ6

- PROPERTY TYPE
Detached
- BEDROOMS
5
- BATHROOMS
4
- SIZE
Ask agent
- TENUREDescribes how you own a property. There are different types of tenure - freehold, leasehold, and commonhold.Read more about tenure in our glossary page.
Freehold
Key features
- Stunning 5 Bedroom Grade II Listed Former Rectory
- Self Contained 3 Bedroom Wing
- All Sitting In Approximately 1.4 Acres
- Wonderful Central Village Location
- Within Walking Distance Of The Beautiful Blackpool Sands Beach
- Beautifully Landscaped & Mature Gardens
- Mains electricity, water, drainage & LPG gas
- Oil fired central heating & hot water with solar thermal back up for hot water
Description
A sweeping driveway leads to the front of the house, and the original Georgian part which was built in 1834 and the Victorian extension having been added later in the 19th century.
The current owners have lovingly carried out a comprehensive programme of renovation works and have sympathetically brought the house back to its original former beauty. They have reinstated marble fireplaces, original shutters and fitted reclaimed cast iron radiators together with marble flooring, as well as the replacement of electrics, plumbing and heating, including underfloor heating, solar panels and zoned electrics which have all come together to create comfortable and stylish 21st century living. With such a wonderful ambience throughout, this fabulous home has been enhanced with the expertise of a well-respected interior designer who has helped create the most stunning family home with plenty of space for entertaining.
A welcoming entrance vestibule with traditional black and white floor tiles begins the journey. The main hallway is dominated by the beautiful 19th century double staircase lit by a domed circular lantern window allowing natural light to flood in. The main reception rooms all have large floor to ceiling sash windows and are south facing. The quality and finish of the beautifully designed kitchen renovation is exceptional. With contemporary touches, such as copper cladded facings over the full size sliding doors leading out onto the summer kitchen with built in BBQ and professional Bushman wood burning oven. The use of copper continues with a bespoke copper central island. Integrated fittings include a Quooker tap, Fisher and Pykal fridge / freezer, LPG gas hob and induction hob, and a controllable 5 oven Aga type cooker with integrated electric double oven and a separate Liebherr drinks fridge.
The elegant and wonderfully proportioned drawing room is off the hallway opposite the kitchen with double doors opening out onto the terrace and garden. There is a formal dining room with full length sash window opening onto the terrace. The library/sitting room is the third of the main reception rooms, designed with a private members club vibe, complete with hidden cocktail cabinet behind a Georgian door. Towards the rear of the house is a cloakroom, wine cellar, plant room and utility boot room/store.
The double imperial staircase leads to the first floor, lit by the Georgian lantern window, and the same attention to detail continues throughout. The spacious open landing area leads to the bedroom accommodation. The superb main bedroom suite has exceptionally large windows providing an abundance of natural light and views across the garden to the church and sea beyond. There is a dressing room which has full length wardrobes and a fabulous retro bathroom with a 1950s pink suite which has been re-purposed from elsewhere in the house. There are a further four bedrooms, one with en suite shower room, two of which share the family bathroom with jack and jill doors and there is a further family shower room.
East Farwell
The East wing of the property has also been completely reconfigured and extended by the present owners at the same time as the main house and is connected to the main house from the ground floor utility room and also via a door in bedroom 5. This now comprises of a delightful family home. but it would equally make an ideal home for multi-generational living or live in accommodation. On the ground floor is an open plan kitchen /dining / living area with high ceilings leading to a copper framed extension which leads out onto a large decked terrace. There are three bedrooms, the master has an en suite shower room and a family bathroom on the first floor. East Farwell also has a separate driveway entrance from a different part of the village. There is a double garage and three parking spaces at the end of the driveway.
A separate 3 bedroom cottage is available by separate negotiation.
Gardens & Grounds
A particular feature of this home, Farwell House sits in wonderful mature gardens which have been lovingly created and tended by the current owners. To the front of the house is a large, paved terrace which is south facing and overlooks the more formal garden. It runs the length of the house and provides a perfect al fresco entertaining area. There is a parking area and double garage at the end of the driveway. To the side of the house is a large pond, a vegetable garden and fruit trees and a large, wooded area. To the rear accessed from the kitchen is the delightful, secluded courtyard garden with a summer kitchen with built-in BBQ and Bushman wood fired oven and a hot tub.
Money Laundering Regulations
Prior to a sale being agreed, prospective purchasers will be required to produce identification documents. Your co-operation with this, in order to comply with Money Laundering regulations, will be appreciated and assist with the smooth progression of the sale.
Tenure
Freehold
Services
Mains electricity, water, drainage & LPG gas Oil fired central heating & hot water with solar thermal back up for hot water
Viewing
Strictly by appointment with the Sole Agents, Marchand Petit, Dartmouth. Telephone:
Fixtures & Fittings
All items in the written text of these sales particulars are included in the sale. Other items are expressly excluded, regardless of inclusion in any photograph. Purchasers must satisfy themselves that any equipment included in the sale of the property is in satisfactory working order.
Brochures
Web DetailsParticulars- COUNCIL TAXA payment made to your local authority in order to pay for local services like schools, libraries, and refuse collection. The amount you pay depends on the value of the property.Read more about council Tax in our glossary page.
- Band: G
- PARKINGDetails of how and where vehicles can be parked, and any associated costs.Read more about parking in our glossary page.
- Yes
- GARDENA property has access to an outdoor space, which could be private or shared.
- Yes
- ACCESSIBILITYHow a property has been adapted to meet the needs of vulnerable or disabled individuals.Read more about accessibility in our glossary page.
- Ask agent
Energy performance certificate - ask agent
Rectory Lane, Stoke Fleming, Dartmouth, TQ6
Add your favourite places to see how long it takes you to get there.
__mins driving to your place



The Marchand Petit Estate Agents office in Dartmouth is located in the heart of the town, not far from the bustling waterfront. Our experienced sales team, successful in selling both large and small properties in Dartmouth and the surrounding villages are waiting to help you find out more about this stunning corner of South Devon.
As you hug the coast on a picturesque drive leaving Dartmouth, coastal villages served by this office stretch from Stoke Fleming, Blackpool Sands and Strete arriving at the stunning sweep of Slapton Sands. Crossing the river by ferry to land on the opposite banks of the River Dart you arrive in Kingswear, another charming village within this office's catchment, and whilst travelling inland, this includes countryside retreats such as Dittisham and Blackawton.
If you are considering selling your home or are a landlord looking to let your property, please contact us now to make an appointment with one of our property experts, who will visit and provide a bespoke valuation that takes into account the individuality and unique identity of your home.
Your mortgage
Notes
Staying secure when looking for property
Ensure you're up to date with our latest advice on how to avoid fraud or scams when looking for property online.
Visit our security centre to find out moreDisclaimer - Property reference PWC210029. The information displayed about this property comprises a property advertisement. Rightmove.co.uk makes no warranty as to the accuracy or completeness of the advertisement or any linked or associated information, and Rightmove has no control over the content. This property advertisement does not constitute property particulars. The information is provided and maintained by Marchand Petit, Dartmouth. Please contact the selling agent or developer directly to obtain any information which may be available under the terms of The Energy Performance of Buildings (Certificates and Inspections) (England and Wales) Regulations 2007 or the Home Report if in relation to a residential property in Scotland.
*This is the average speed from the provider with the fastest broadband package available at this postcode. The average speed displayed is based on the download speeds of at least 50% of customers at peak time (8pm to 10pm). Fibre/cable services at the postcode are subject to availability and may differ between properties within a postcode. Speeds can be affected by a range of technical and environmental factors. The speed at the property may be lower than that listed above. You can check the estimated speed and confirm availability to a property prior to purchasing on the broadband provider's website. Providers may increase charges. The information is provided and maintained by Decision Technologies Limited. **This is indicative only and based on a 2-person household with multiple devices and simultaneous usage. Broadband performance is affected by multiple factors including number of occupants and devices, simultaneous usage, router range etc. For more information speak to your broadband provider.
Map data ©OpenStreetMap contributors.





