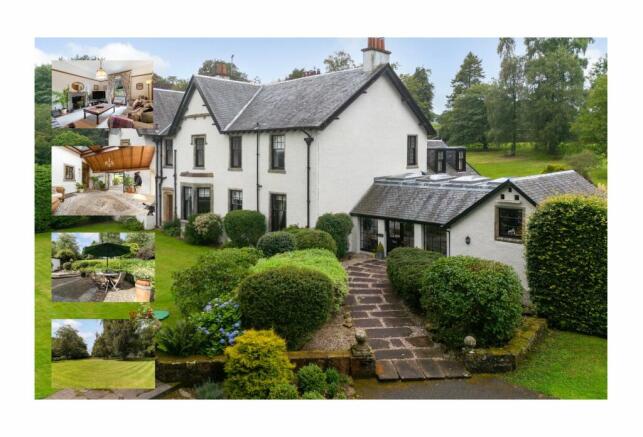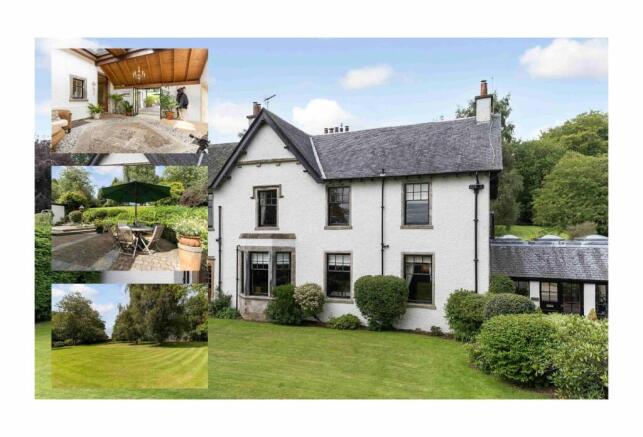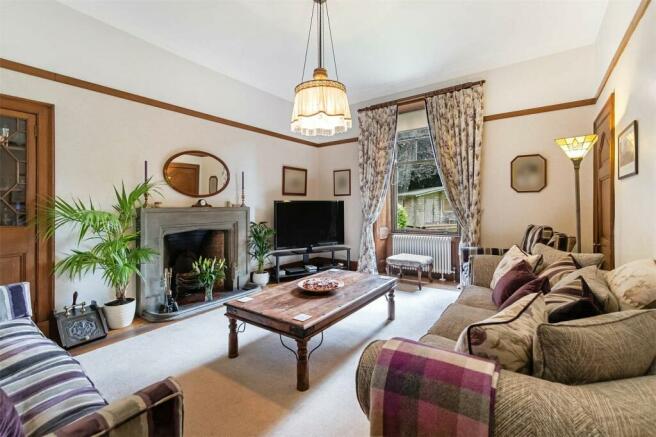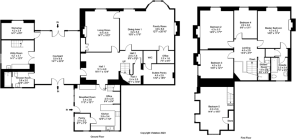Manse Brae, Baldernock, Milngavie, Glasgow, G62

- PROPERTY TYPE
Semi-Detached
- BEDROOMS
5
- BATHROOMS
3
- SIZE
Ask agent
- TENUREDescribes how you own a property. There are different types of tenure - freehold, leasehold, and commonhold.Read more about tenure in our glossary page.
Freehold
Key features
- Manse Brae is a substantial 5-bedroom 3-bath stone-built attached country property, with an internal area of around 4,000 square feet and an acre of established grounds.
Description
This family-oriented property sits in a tranquil rural setting within a conservation area surrounded by farmland yet it's only about 5 minutes from Milngavie and 20 minutes from central Glasgow.
The property is approached via a quiet single-track lane off Craigmaddie Road leading to a twin pillar entrance and sweeping rhododendron-lined drive, in turn opening to a forecourt with paved turning head, architectural urns and mature planting. From this position Manse Brae is centre-stage down a stone paved pathway, with the two neighbouring properties - the attached west wing Baldernock House to the far left and The Old Free Kirk to one's right – three properties with a shared heritage extending back to the 1840s and today forming a small tranquil rural community.
Manse Brae as it is today with later additions incorporates the manse to a former church of the Free Church of Scotland (closed around 1902). Following closure, the Free Church its manse and the surrounding land was developed into a substantial country retreat and estate for a prominent Glasgow family. Subsequent owners of the estate include well-known Scots entertainer Andy Stewart who lived here until 1976 when the main house was divided into equal East and West wings by a respected Glasgow architect.
Internally the property retains its Edwardian character with generous use of mahogany and oak finishes, high ceilings with cornicing, fireplaces, feature staircases, sash windows and shutters to most of the bedrooms. The current owners have furnished the property in keeping with its period also modernising the kitchen, breakfast room and all three bathrooms. They have also added more modern facilities including ultra-fast broadband, LPG and underfloor heating systems.
Entrance to the property is through an architect-designed covered courtyard created by bridging between the main house and the out-houses. This space is filled with mature planting and has a high vaulted ceiling, raised skylights, feature stone flooring and internal heating. Off this internal hub are a range of facilities including a shower room, laundry, utility areas, storage and a mezzanine-level workshop. The internal courtyard is both a hub and a practical living space that's large enough for a variety of uses, with double French doors opening to an extensive patio, giving access to the outside spaces creating living and entertaining areas that blend indoor and outdoor living.
Entering the main house from the courtyard an over-size half-glazed entrance door allows light to flood into the hall with its original oak doors retained from the Edwardian conversion. Off the hall is a good-sized sitting/family room with open fire and stone surround, ceiling cornicing and recessed storage. The dining room/sitting room's dimensions are generous at over 24 feet, with bay window flooding the room with light. There's polished wooden flooring and a feature mahogany fire surround with traditional hob-grate open fire. There are mahogany finishes to this room and a double set of doors opens to a useful office/library recess.
Further off the hall there's substantial storage including a butler's pantry and the breakfast room which is open-plan to the kitchen with granite breakfast bar, counter-tops, shaker-style units with in-built appliances and 4-oven dual-fuel Aga with intelligent energy management. Off the kitchen is the back door opening to the side patio area, as well as a traditional walk-in pantry with slate shelving. Lastly off the breakfast room and up the second flight of stairs is the 5th bedroom currently used as a family-oriented cinema room and occasional guest bedroom.
The main sweeping staircase off the hall is in stone with brass stair rods, cast-iron balustrade and mahogany handrail giving access to a bright top landing and four double bedrooms. To the left is the original night nursery with fireplace, original sash window and shutters. Next bedroom on the left is a very good size and was the original day nursery with fireplace and straight ahead off the landing is another bedroom again with shutters. To the right is the master suite with fireplace, shutters, separate wardrobe hanging space and an en-suite with roll-top bath. The final door gives access to the family bathroom with walk-in Jacuzzi shower, marble flooring and full-height marble tiling.
Outside, there's a secluded patio area around the rear and side of the property - it's filled with mature potted shrubs and surrounded by planting - catching the sun for most of the day giving an ideal outside space for relaxing and entertaining. Stone stairs off the patio area provide one of the access routes to the 6-car gravelled and beech-hedge screened car park that's shared with neighbours The Old Free Kirk. Overall, the gardens extend to about 2/3rds of an acre with mature trees and shrubs, the rear walled garden being especially large with south-facing aspect meaning it catches the sun for most of the day. To the front, the lawned garden is screened by holly and hedging, with spectacular views over Glasgow and the Kelvin valley. There's also a substantial timber shed/workshop under the canopy of a mature copper beech.
Services:
- Internet – ultra-fast fttp (fibre to the premises) with download speeds of circa 1,000 Mb per sec.
- Heating and hot water are by modern LPG-fired condensing boiler with underground bulk LPG storage.
- Mains electric and water with drainage to septic tank.
Notes on Baldernock:
Baldernock is a sought-after place to live welcoming to newcomers – it's a small rural community located in East Dunbartonshire comprising about 200 households including the villages of Bardowie, Balmore and Barnellan. It falls within the catchment area for Douglas Academy and there's a local village primary school. Baldernock has an active community, you can find more information online including Baldernock's own website..
- COUNCIL TAXA payment made to your local authority in order to pay for local services like schools, libraries, and refuse collection. The amount you pay depends on the value of the property.Read more about council Tax in our glossary page.
- Band: G
- PARKINGDetails of how and where vehicles can be parked, and any associated costs.Read more about parking in our glossary page.
- Yes
- GARDENA property has access to an outdoor space, which could be private or shared.
- Yes
- ACCESSIBILITYHow a property has been adapted to meet the needs of vulnerable or disabled individuals.Read more about accessibility in our glossary page.
- Ask agent
Manse Brae, Baldernock, Milngavie, Glasgow, G62
Add an important place to see how long it'd take to get there from our property listings.
__mins driving to your place
Get an instant, personalised result:
- Show sellers you’re serious
- Secure viewings faster with agents
- No impact on your credit score



Your mortgage
Notes
Staying secure when looking for property
Ensure you're up to date with our latest advice on how to avoid fraud or scams when looking for property online.
Visit our security centre to find out moreDisclaimer - Property reference BEH220135. The information displayed about this property comprises a property advertisement. Rightmove.co.uk makes no warranty as to the accuracy or completeness of the advertisement or any linked or associated information, and Rightmove has no control over the content. This property advertisement does not constitute property particulars. The information is provided and maintained by Slater Hogg & Howison, Bearsden, Glasgow. Please contact the selling agent or developer directly to obtain any information which may be available under the terms of The Energy Performance of Buildings (Certificates and Inspections) (England and Wales) Regulations 2007 or the Home Report if in relation to a residential property in Scotland.
*This is the average speed from the provider with the fastest broadband package available at this postcode. The average speed displayed is based on the download speeds of at least 50% of customers at peak time (8pm to 10pm). Fibre/cable services at the postcode are subject to availability and may differ between properties within a postcode. Speeds can be affected by a range of technical and environmental factors. The speed at the property may be lower than that listed above. You can check the estimated speed and confirm availability to a property prior to purchasing on the broadband provider's website. Providers may increase charges. The information is provided and maintained by Decision Technologies Limited. **This is indicative only and based on a 2-person household with multiple devices and simultaneous usage. Broadband performance is affected by multiple factors including number of occupants and devices, simultaneous usage, router range etc. For more information speak to your broadband provider.
Map data ©OpenStreetMap contributors.




