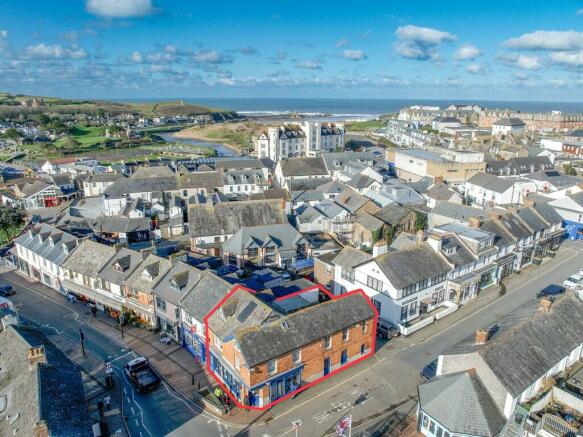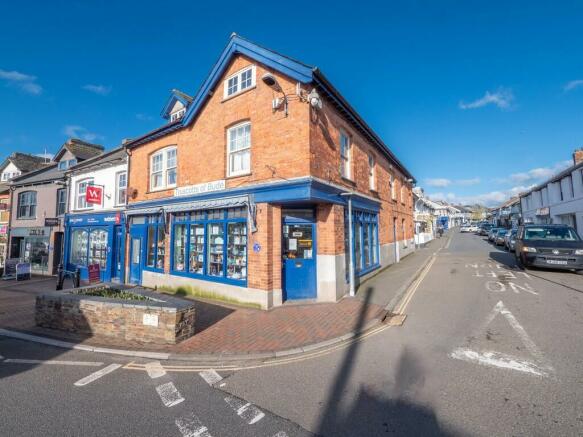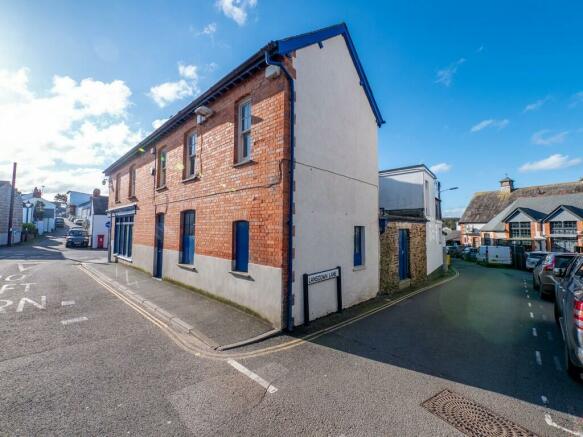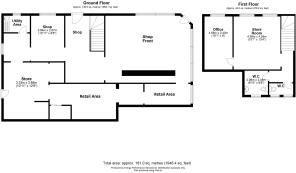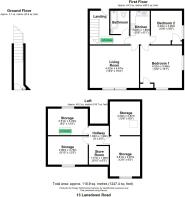
Lansdown Road, Bude
- PROPERTY TYPE
Commercial Property
- BEDROOMS
2
- BATHROOMS
1
- SIZE
Ask agent
Key features
- Iconic and architecturally interesting freehold commercial and residential property
- Located in the centre of Bude town, in a prominent position
- Dual frontage retail area with two 12ft wide windows
- Various store rooms and first floor offices
- 2 bedroom residential flat with five attic rooms above offering potential for further development (S
Description
The main retail area is split into several different zones with two 12ft wide windows, various store rooms, two first floor offices and a WC. There is a separate and very spacious flat, above the shop which offers a living room, kitchen, two double bedrooms, bathroom and covered seating area. Above the flat (currently accessed via a pull down ladder) are five attic rooms which offer potential for further improvements and alterations subject to planning.
Viewings are strictly via Colwills the selling agents.
RETAIL AREA 23' 9" x 18' 8" (7.24m x 5.69m) Entering via wooden framed glazed door to the retail area with two large 12'6 width wooden framed glazed windows which front onto Queen Street and Lansdown Rd. False ceiling with lighting and tiled flooring.
ROOM ONE 11' 5" x 6' 1" (3.48m x 1.85m) Wooden framed glazed window looking onto Lansdown Rd and tiled flooring. Arch leading through to:-
ROOM TWO 10' 8" x 6' 2" (3.25m x 1.88m) Tiled flooring and arch leading through to:-
ROOM THREE 14' 3" x 10' 1" (4.34m x 3.07m) Arch leading through to store room
ROOM FOUR 18' 10" x 6'6 max' 3'5 min" (5.74m x 1.91m) Step up from retail area with wooden framed glazed pedestrian door onto Queen Street, stairs ascending to the first floor and tiled flooring. Arch leading to:-
ROOM FIVE 11' 11" x 9' 5" (3.63m x 2.87m) Wooden framed glazed window onto Queen Street and tiled flooring.
STORE ROOM ONE 7' 9" x 6' 1" (2.36m x 1.85m) Wooden framed glazed window to the side elevation and door to:-
STORE ROOM TWO 6' 9" x 3' 3" (2.06m x 0.99m)
STORE ROOM THREE 11' 7" x 9' 8" (3.53m x 2.95m) Arch leading back into room three, pedestrian door to the side elevation, store cupboard and arch leading to:-
STORE ROOM FOUR 10' 10" x 5' 9" (3.3m x 1.75m)
FIRST FLOOR Staircase ascending to the first floor, wall mounted consumer box, electric meter and doors leading to:-
WC 6' 6" x 2' 5" (1.98m x 0.74m) Twin wooden framed glazed windows to the rear elevation, push button WC and wash hand basin.
WC 7' 1" x 5' 1" (2.16m x 1.55m) Wooden framed glazed window to the rear elevation, WC and wash hand basin.
OFFICE/STORE 14' 6" x 11' 11" (4.42m x 3.63m) Twin wooden framed sash windows overlooking Queen Street and exposed floor boards.
OFFICE TWO 12' 2" x 5' 11" (3.71m x 1.8m) Wooden framed sash window overlooking Queen Street.
FIRST FLOOR FLAT Entering via wooden framed glazed door to the entrance hall with stairs ascending to the first floor hall.
HALL Night storage heater, wall mounted consumer unit, electric meter, loft hatch access with pull down ladder and wooden framed glazed door leading out onto the covered balcony. Doors serve the following rooms:-
LIVING ROOM 15' 00" x 12' 2" (4.57m x 3.71m) Twin wooden framed glazed sash windows to the front elevation, picture rail, feature fireplace with tiled hearth, television point and night storage heater.
KITCHEN 10' 6" x 6' 00" (3.2m x 1.83m) Fitted with a range of matching wall and base units with fitted work surface, inset stainless steel sink and drainer with mixer tap, integrated electric oven, inset touch control hob and Velux window.
BEDROOM ONE 13' 00" x 12' 2" (3.96m x 3.71m) A dual aspect double bedroom with wooden framed glaze sash windows to front and side elevations. Picture rail, fitted cupboard and night storage heater.
BEDROOM TWO 10' 6" x 9' 8" (3.2m x 2.95m) A double bedroom with wooden framed glazed sash window to the side elevation. Picture rail, fitted cupboard, feature fireplace and night storage heater.
BATHROOM 7' 2" x 5' 8" (2.18m x 1.73m) Panel enclosed bath with electric shower, pedestal wash hand basin, WC and electric heated towel rail.
ATTIC ROOM ONE 12' 3" x 8' 3" (3.73m x 2.51m) Wooden framed glazed window to the rear elevation and feature fireplace door to:-
ATTIC ROOM TWO 6' 3" x 5' 7" (1.91m x 1.7m) Doors leading to:-
ATTIC ROOM THREE 12' 3" x 8' 11" (3.73m x 2.72m) Wooden framed glazed window to the front elevation and feature fireplace .
ATTIC ROOM FOUR 12' 7" x 8' 8" (3.84m x 2.64m) Wooden framed glazed window to the front elevation and part restricted headspace.
ATTIC ROOM FIVE 10' 9" x 8' 8" (3.28m x 2.64m) Velux window to the side elevation, feature fireplace and part restricted headspace.
BUSINESS RATES AND COUNCIL TAX Shop current rateable value (1 April 2023 to present) £14,750
Flat Band A
SERVICES Mains electricity, water and drainage
TENURE Freehold
Brochures
15 Lansdown Road ...Energy Performance Certificates
EPC 1EPC Front PageLansdown Road, Bude
NEAREST STATIONS
Distances are straight line measurements from the centre of the postcode- Okehampton Station24.9 miles
Notes
Disclaimer - Property reference 103425005800. The information displayed about this property comprises a property advertisement. Rightmove.co.uk makes no warranty as to the accuracy or completeness of the advertisement or any linked or associated information, and Rightmove has no control over the content. This property advertisement does not constitute property particulars. The information is provided and maintained by Colwills, Bude. Please contact the selling agent or developer directly to obtain any information which may be available under the terms of The Energy Performance of Buildings (Certificates and Inspections) (England and Wales) Regulations 2007 or the Home Report if in relation to a residential property in Scotland.
Map data ©OpenStreetMap contributors.
