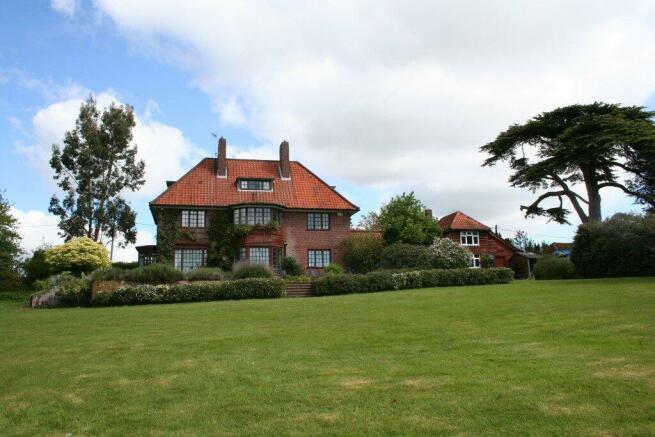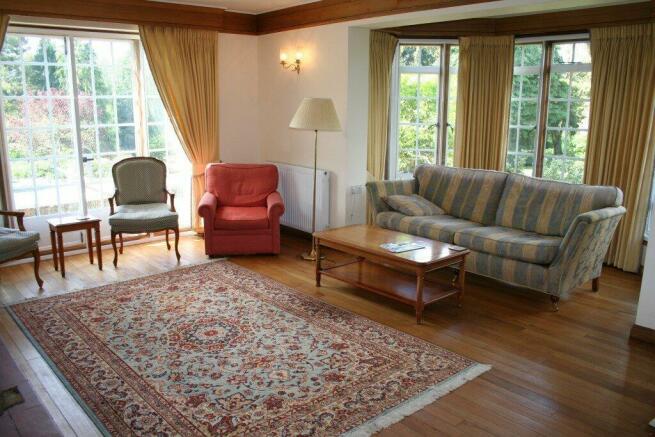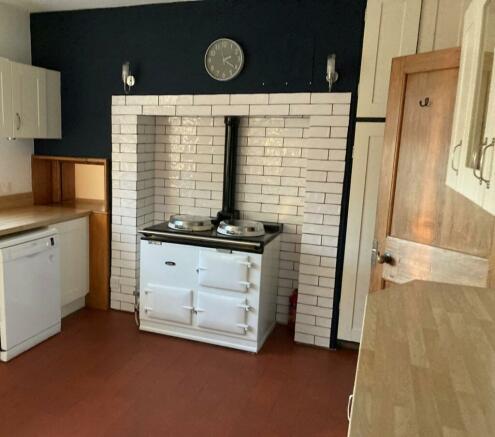Lower Road, Onehouse, Stowmarket, Suffolk

Letting details
- Let available date:
- Now
- Deposit:
- £0A deposit provides security for a landlord against damage, or unpaid rent by a tenant.Read more about deposit in our glossary page.
- Min. Tenancy:
- Ask agent How long the landlord offers to let the property for.Read more about tenancy length in our glossary page.
- Let type:
- Long term
- Furnish type:
- Unfurnished
- Council Tax:
- Ask agent
- PROPERTY TYPE
Detached
- BEDROOMS
5
- BATHROOMS
2
- SIZE
Ask agent
Description
An attractive detached house set in mature gardens offering spacious accommodation with outstanding views out over rolling countryside and Stowmarket golf course.
Inside
Ground Floor
Entrance Hall 2.4m x 4.2m
With under stairs cupboard, stairs to first floor landing and doors to the following rooms.
Sitting Room 6.2m x 5.9m
A double aspect room with open fire, brick surround and hearth, wooden floor and wall mounted lights. There is a large bay window offering views over the surrounding gardens and access onto the veranda.
Dining Room 4.2m x 5.4m
A spacious dining room with bay window and doors leading to veranda, hatch into the kitchen with wooden floor.
Downstairs WC 1.7m x 1.2m
WC and wash hand basin.
Study 2.3m x 2.5m
Kitchen 5.3m x 3.6m
Modern shaker-style kitchen with a range of cream fitted head and floor level units, terracotta tiled floor, double ceramic sink with chrome fittings, oil fired AGA, electric oven and integrated hob. Hatch through to dining room with doors to walk-in pantry and rear garden. The pantry has a number of built-in shelves.
First Floor
First floor landing with doors leading to:
Bedroom 1 6.0m x 3.9m
A large double bedroom with dual aspects over the rear and side garden. There is an open fireplace, hand wash basin, heated towel rail and fitted wardrobe on wooden floor.
Bedroom 2 3.6m x 5.4m
Large double bedroom with bay window overlooking the rear garden. With wash basin, fireplace and three large fitted wardrobes.
Bedroom 3 3.9m x 3.7m
A double aspect room with inbuilt cupboard and wooden floor.
Bathroom 1 2.3m x 2.3m
Bath and wash hand basin with chrome fittings and heated towel rail.
WC
WC and wash hand basin with chrome fittings.
Second Floor
Separate WC
Bathroom 2 3.4m x 3.6m
Bath with chrome shower attachment and tile surround, shower cubicle with rain head, wash hand basin and under eaves storage.
Bedroom 4 4.2m x 2.0m
A single bedroom with views over the rear garden. Wooden floor and heated by single radiator.
Bedroom 5 4.0m x 3.5m
A double aspect room, wash hand basin with chrome fittings, light over sink, glass shelf, towel rail, two under eaves storage cupboards.
Situation
Park Gate is approximately 2.5 miles west of Stowmarket and provides excellent access to the A14 for direct access to Ipswich (35 mins), and to Norwich (1 hour) via the A140. Main line rail services run regularly to London's Liverpool Street station from Stowmarket (1 hour 30mins).
The county town of Ipswich lies 17 miles away where there is a full range of services.
Ground Floor
Entrance Hall
2.4m x 4.2m
With under stairs cupboard, stairs to first floor landing and doors to the following rooms.
Sitting Room
6.2m x 5.9m
A double aspect room with open fire, brick surround and hearth, wooden floor and wall mounted lights. There is a large bay window offering views over the surrounding gardens and access onto the veranda.
Dining Room
4.2m x 5.4m
A spacious dining room with bay window and doors leading to veranda, hatch into the kitchen with wooden floor.
Downstairs WC
1.7m x 1.2m
WC and wash hand basin.
Study
2.3m x 2.5m
Kitchen
5.3m x 3.6m
Modern shaker-style kitchen with a range of cream fitted head and floor level units, terracotta tiled floor, double ceramic sink with chrome fittings, oil fired AGA, electric oven and integrated hob. Hatch through to dining room with doors to walk-in pantry and rear garden. The pantry has a number of built-in shelves.
First Floor
Bedroom 1
6m x 3.9m
A large double bedroom with dual aspects over the rear and side garden. There is an open fireplace, hand wash basin, heated towel rail and fitted wardrobe on wooden floor.
Bedroom 2
3.6m x 5.4m
Large double bedroom with bay window overlooking the rear garden. With wash basin, fireplace and three large fitted wardrobes.
Bedroom 3
3.9m x 3.7m
A double aspect room with inbuilt cupboard and wooden floor.
Bathroom 1
0.69m x 0.69m
Bath and wash hand basin with chrome fittings and heated towel rail.
WC
WC and wash hand basin with chrome fittings.
Second Floor
Separate WC
Bathroom 2
3.4m x 3.6m
Bath with chrome shower attachment and tile surround, shower cubicle with rain head, wash hand basin and under eaves storage.
Bedroom 4
4.2m x 2m
A single bedroom with views over the rear garden. Wooden floor and heated by single radiator.
Bedroom 5
4m x 3.5m
A double aspect room, wash hand basin with chrome fittings, light over sink, glass shelf, towel rail, two under eaves storage cupboards.
Garden
There is a large well-maintained garden with a swimming pool. There is a veranda that surrounds the property. To the side of the formal gardens there is a less formal 'wild garden' which has a small outbuilding for storing wood and acts as a garden room. To the front of the property there is parking for several cars on a driveway which has a separate entrance and exit through double gates onto the public highway. There is a double garage situated alongside the parking area. Above one of the garages is a studio area for storage.
Outdoor Utility Room
Utility room adjoining the house with washing machine and tumble dryer.
Outdoor Shower Room
Shower cubicle with electric shower and wash hand basin with chrome fittings.
Rental Details
Right to Rent In order to comply with the Government’s “Right to Rent” policy, we now need to meet with all prospective tenants of a property who are aged 18 and over to see copies of their passports. We are required to keep photocopies of the passport(s) on file. Where a potential tenant is UK born but does not hold a passport, a copy of a birth certicate and driving licence may be an acceptable alternative. We also require the names and dates of birth of all children who will be living in the property. Viewings Strictly by appointment Local Authority Mid Suffolk District Council Council Tax Band G - £3,361.13 Services Mains electricity and water with a private drainage system, with an oil fired central heating system. Term 12 - 36 month Assured Shorthold Tenancy Agreement Rent/Deposit Rent: £2,500 per calendar month Deposit: £2,884.61 will be taken prior to the commencement of the agreement. Pets At Landlord’s discretion A gardener will be provided, the cost of (truncated)
Brochures
ParticularsEnergy performance certificate - ask agent
Council TaxA payment made to your local authority in order to pay for local services like schools, libraries, and refuse collection. The amount you pay depends on the value of the property.Read more about council tax in our glossary page.
Band: G
Lower Road, Onehouse, Stowmarket, Suffolk
NEAREST STATIONS
Distances are straight line measurements from the centre of the postcode- Stowmarket Station2.3 miles
- Elmswell Station3.5 miles
- Needham Market Station5.4 miles
About the agent
Strutt & Parker - Lettings, Suffolk
The Stables, Wherstead Park, Wherstead, Ipswich, Suffolk, IP9 2BJ

One of the UK’s leading agents in selling, buying and letting town and country houses and cottages, London houses and flats, new homes, farms and estates and residential development land around the country with expert local knowledge backed up by national expertise to ensure a quality service.
Industry affiliations


Notes
Staying secure when looking for property
Ensure you're up to date with our latest advice on how to avoid fraud or scams when looking for property online.
Visit our security centre to find out moreDisclaimer - Property reference IPW240001_L. The information displayed about this property comprises a property advertisement. Rightmove.co.uk makes no warranty as to the accuracy or completeness of the advertisement or any linked or associated information, and Rightmove has no control over the content. This property advertisement does not constitute property particulars. The information is provided and maintained by Strutt & Parker - Lettings, Suffolk. Please contact the selling agent or developer directly to obtain any information which may be available under the terms of The Energy Performance of Buildings (Certificates and Inspections) (England and Wales) Regulations 2007 or the Home Report if in relation to a residential property in Scotland.
*This is the average speed from the provider with the fastest broadband package available at this postcode. The average speed displayed is based on the download speeds of at least 50% of customers at peak time (8pm to 10pm). Fibre/cable services at the postcode are subject to availability and may differ between properties within a postcode. Speeds can be affected by a range of technical and environmental factors. The speed at the property may be lower than that listed above. You can check the estimated speed and confirm availability to a property prior to purchasing on the broadband provider's website. Providers may increase charges. The information is provided and maintained by Decision Technologies Limited.
**This is indicative only and based on a 2-person household with multiple devices and simultaneous usage. Broadband performance is affected by multiple factors including number of occupants and devices, simultaneous usage, router range etc. For more information speak to your broadband provider.
Map data ©OpenStreetMap contributors.



