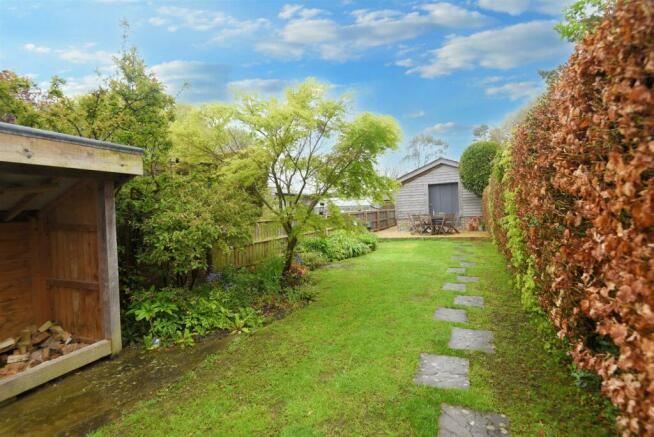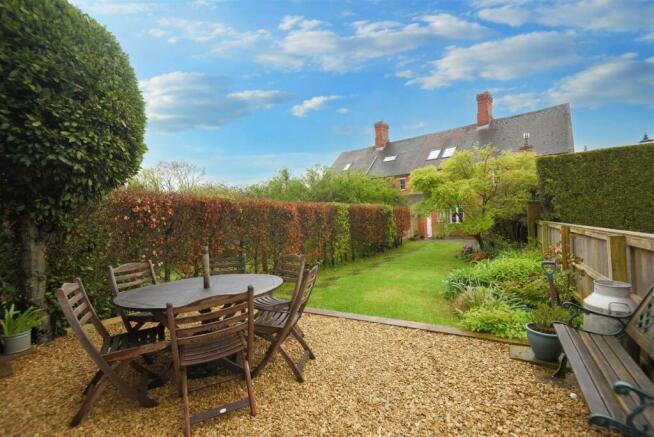Herberton Villas, Zeals

- PROPERTY TYPE
Terraced
- BEDROOMS
3
- BATHROOMS
2
- SIZE
Ask agent
- TENUREDescribes how you own a property. There are different types of tenure - freehold, leasehold, and commonhold.Read more about tenure in our glossary page.
Freehold
Key features
- Three Bedroom
- Two Bathrooms
- Good Sized Gardens
- Rural Position
- Parking
- Excellent Condition
- Character Features
- Engery Performance Rating D
Description
In brief, the ground floor accommodation consists of welcoming entrance hall, sitting room with bay window and a fireplace, dining room with a fireplace housing a burner and the kitchen which has some integrated appliances. Attached to the kitchen and accessed externally is a gardeners WC which also houses the boiler and washing machine. On the first floor there is a new stylish family bathroom and two double bedrooms. On the second floor there is a large master bedroom boasting a double outlook and an en-suite shower room. Outside there is an enclosed front garden and to the rear is a long garden partly laid to lawn and paved sun terrace. There is also sufficient space to park two cars at the end of the garden and a large outbuilding with provisions for electricity.
Accomerdation -
Entrance Hall - Wooden from door leads into the entrance hall which has wooden flooring and doors leading to the sitting room and dining room.
Sitting Room - 4.80 x 3.63 (15'8" x 11'10") - Double glazed bay sash window overlooking the front garden. Ceiling light. Picture rail. Two radiators. Power and television points. Victorian style open fireplace with tiled slip. Exposed floor boards.
Dining Room - 4.14 x 4.83 (13'6" x 15'10") - Window to the rear overlooking the sun terrace and garden. Ceiling light. Picture rail. Central heating thermostat. Radiator. Power and television points. Fireplace with burner. Under stairs cupboard currently being used as an office space, fitted with plumbing to create a downstairs toilet if one desired. Wood effect vinyl flooring. Stairs leading to the first floor.
Kitchen - 2.84 x 2.95 (9'3" x 9'8") - Part glazed door opening to the rear sun terrace and window to the side with view of the same. Access to loft storage. Recessed ceiling lights. Central heating programmer. Plenty of power points. Fitted with a range of cream coloured country style kitchen units consisting of floor cupboards with corner carousels, separate drawer units and eye level cupboards with counter lighting under and open ended display shelves. Good amount of solid wood work surfaces. Part tiled walls. One and half bowl stainless steel sink and drainer with swan neck mixer tap. Integrated dishwasher. Integrated freezer. Space for slot in electric cooker and fridge. Vinyl flooring.
First Floor -
Landing - Open carpetd staircase with wooden handrail leading to the first floor landing with exposed floorboards. Period doors leading to bathroom and bedrooms.
Bathroom - A rolltop bath enjoying the view. large walk in double shower. WC. Period style hand basin and radiator. Heated towel rail. Paneling on the walls.
Bedroom Two - Victorian Iron feature fireplace. Newly carpeted. Double glazed sash window to the front aspect with views over the fields. Ceiling beams. Ceiling light. Radiator. Power and television points.
Bedroom Three - Newly carpeted. Single glazed glazed window overlooking the rear garden. Victorian style fireplace. Power points.
Second Floor -
Main Bedroom - A wonderful bright main bedroom with two skylights overlooking the garden as well as a window looking out to the front of the property. Two storage cupboards. Power points. Spot lights. Exposed beams. Door leading to the:
En-Suite - An excellent addition the property that the current vendors have had built. Comprising of a large shower cubicle with a rainfall shower as well as a hand attachment. Floor standing vanity unit with a built in wash hand basin with mixer tap. Close coupled WC. Tiled floor. Part tiled walls.
Outside -
Wc/Boiler/Laundry - Wall light. Low level WC with dual flush. Wall mounted wash hand basin. Frost thermostat. Oil fired central heating boiler. Washing machine. Water softener.
Outbuilding - Positioned at the back of the rear garden is a large outbuilding with provisions for light and power. Partially insulated so could be used as a home office or studio.
Garden - The property is approached from the lane via a wrought iron gate opening onto a paved path leading to the front door. To one side is a shrub and flower bed planted with a variety of cottage shrubs and flower. The front is fully enclosed in part by brick wall and fencing. The rear garden is of a good size with a large paved area immediately to the back of the house. The well kept lawn with stepping stone path meanders to the end of the grounds and large workshop. Please note that on the lower sun terrace level there is a right of way for and over the adjoining properties which allow for maintenance access.
Important Information - Tenure: Freehold
Council Tax Band: C
Local Authority: Wiltshire Council
Energy Performance Rating: D
Septic Tank
Mains Water (metered)
Mains Electricity
Directions -
From The Gillingham Office - Follow the road down the High Street until you reach the junction. Turn right and as you approach the 'co-operative roundabout', take the first exit heading towards Mere. At the next roundabout proceed straight over. Turn left at Milton on Stour - just before Milton Lodge heading to Silton and Bourton. At the next junction turn right heading out of Bourton to Zeals. Turn left into Chapel Lane - opposite the pub and continue for about half a mile. The property will be found on the right hand side.
Brochures
Herberton Villas, Zeals- COUNCIL TAXA payment made to your local authority in order to pay for local services like schools, libraries, and refuse collection. The amount you pay depends on the value of the property.Read more about council Tax in our glossary page.
- Ask agent
- PARKINGDetails of how and where vehicles can be parked, and any associated costs.Read more about parking in our glossary page.
- Yes
- GARDENA property has access to an outdoor space, which could be private or shared.
- Yes
- ACCESSIBILITYHow a property has been adapted to meet the needs of vulnerable or disabled individuals.Read more about accessibility in our glossary page.
- Ask agent
Energy performance certificate - ask agent
Herberton Villas, Zeals
NEAREST STATIONS
Distances are straight line measurements from the centre of the postcode- Gillingham (Dorset) Station4.1 miles
Notes
Staying secure when looking for property
Ensure you're up to date with our latest advice on how to avoid fraud or scams when looking for property online.
Visit our security centre to find out moreDisclaimer - Property reference 32961999. The information displayed about this property comprises a property advertisement. Rightmove.co.uk makes no warranty as to the accuracy or completeness of the advertisement or any linked or associated information, and Rightmove has no control over the content. This property advertisement does not constitute property particulars. The information is provided and maintained by Morton New, Gillingham. Please contact the selling agent or developer directly to obtain any information which may be available under the terms of The Energy Performance of Buildings (Certificates and Inspections) (England and Wales) Regulations 2007 or the Home Report if in relation to a residential property in Scotland.
*This is the average speed from the provider with the fastest broadband package available at this postcode. The average speed displayed is based on the download speeds of at least 50% of customers at peak time (8pm to 10pm). Fibre/cable services at the postcode are subject to availability and may differ between properties within a postcode. Speeds can be affected by a range of technical and environmental factors. The speed at the property may be lower than that listed above. You can check the estimated speed and confirm availability to a property prior to purchasing on the broadband provider's website. Providers may increase charges. The information is provided and maintained by Decision Technologies Limited. **This is indicative only and based on a 2-person household with multiple devices and simultaneous usage. Broadband performance is affected by multiple factors including number of occupants and devices, simultaneous usage, router range etc. For more information speak to your broadband provider.
Map data ©OpenStreetMap contributors.




