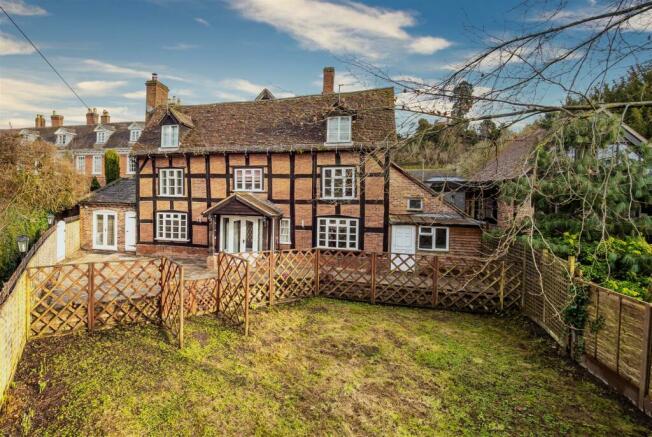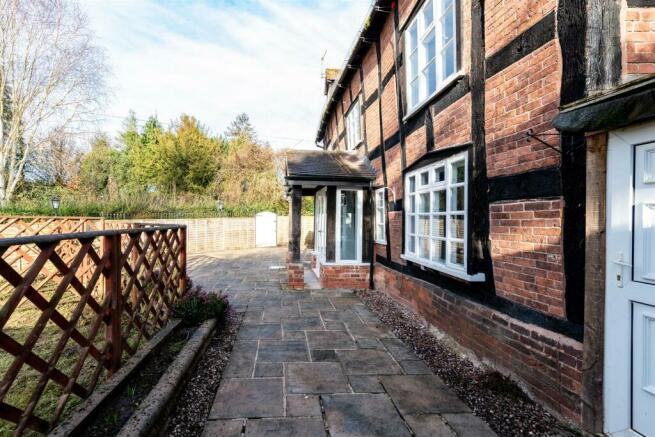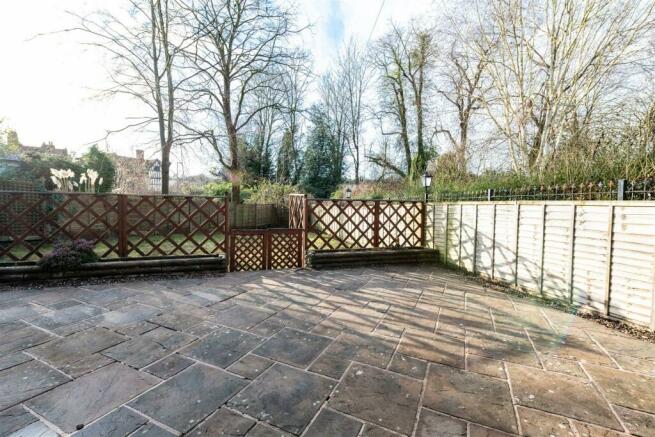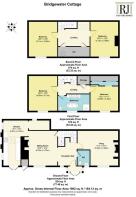Pleasant Harbour, Bewdley, Worcestershire

- PROPERTY TYPE
Link Detached House
- BEDROOMS
4
- BATHROOMS
1
- SIZE
1,982 sq ft
184 sq m
- TENUREDescribes how you own a property. There are different types of tenure - freehold, leasehold, and commonhold.Read more about tenure in our glossary page.
Freehold
Key features
- **** REDUCED FOR QUICK SALE ****
- Exquisite Grade II Listed timber framed residence circa 2,000 sq ft
- A stone's throw from the delightful Georgian riverside town of Bewdley
- Private location
- Well-proportioned rooms typical of Georgian architecture
- Boasting charm and character throughout
- No upward chain
Description
Location:
The historic Georgian riverside town of Bewdley is a stone’s throw away, offering an abundance of amenities along with a Doctors’ Surgery, two churches, a leisure centre, tennis club, Bewdley Museum, rowing club and a large selection of riverside pubs and restaurants. This beautiful location is surrounded by some of Worcestershire’s most picturesque countryside and yet offers easy access to the West Midlands conurbation, M5 and national motorway network.
Kidderminster (4 miles) Worcester (15 miles) Birmingham (21 miles). All miles are approximate.
Education:
Bewdley has an array of high-quality local schooling including Bewdley Primary School and St Anne’s CofE Primary School both Ofsted rated Good. Secondary school Bewdley High School and Sixth Form Centre is Ofsted rated Good. Local independent prep and secondary schools include Heathfield Knoll, Winterfold House School, Bromsgrove School, RGS and The King’s School Worcester.
Accommodation Comprising Of:
Reception hall, cloakroom, snug, sitting room, kitchen, main bathroom and four double bedrooms.
Ground Floor Accommodation:
A most spacious reception hall with original oak flooring and ceiling and wall beams greets you into this riverside residence, with doors serving the snug and cloakroom. To the right of the reception hall is the characterful snug with ceiling and wall beams, front aspect, fitted cabinet and exquisite inglenook fireplace with beam over home to a log burner. Also accessed from the hallway is the spacious cloakroom with ceiling and wall beams. Boasting an impressive inglenook fireplace as well as ceiling and wall beams, the sitting room is a charming space to relax or entertain in. Following through to the kitchen, offering wall and base units finished with solid oak work surfaces and a double Belfast sink. There is room for free-standing appliances including dishwasher, fridge and freezer as well as two eye-level ovens and induction hob.
First Floor Accommodation:
The well-proportioned landing with ceiling and wall beams has doors serving two double bedrooms, main bathroom and storage cupboard. Boasting extensive storage with a walk-in wardrobe along with characterful ceiling and wall beams, master bedroom is an exquisite space. Bedroom two also boasts ceiling and wall beams with single aspect. Completing the first floor is the full-tile main bathroom comprising of a bath, corner shower, toilet and his’n’her basin with fitted vanity units.
Second Floor Accommodation:
A most spacious landing with ceiling and wall beams and a Velux window has doors leading to two further double bedrooms both with ceiling and wall beams and single aspect.
Outside:
Bridgewater Cottage is accessed by a shared driveway with a private parking space. The front garden consists of a neatly landscape lawn and patio, ideal for enjoying riverside scenes.
Services:
Mains drainage, water and gas.
Important Note to Purchasers: Please refer to our Terms & Conditions of Business:
Administration Deposit:
RJ Country Homes requires a £1,000.00 deposit payable by the purchaser prior to issuing the Memorandum of Sale. This will be reimbursed at the point of completion. If you decide to withdraw from the purchase this deposit may not be reimbursed and the deposit collected either in part or in full and retained by RJ Country Homes to cover administration and re-marketing costs of the property.
RJ Country Homes has not tested any equipment, apparatus or integral appliances, equipment, fixtures and fittings of services and so cannot verify that they are in working order of fit for the purpose. We advise Buyers to obtain verification from their Solicitor or Surveyor. References to the Tenure of a Property are based on information supplied by the Seller. Please note that RJ Country Homes has not had sight of the title documents. A buyer is advised to obtain verification from their Solicitor. Items shown in photographs are NOT included unless specifically mentioned within the sales particulars. They may however be available by separate negotiation.
Brochures
Pleasant Harbour, Bewdley, Worcestershire- COUNCIL TAXA payment made to your local authority in order to pay for local services like schools, libraries, and refuse collection. The amount you pay depends on the value of the property.Read more about council Tax in our glossary page.
- Band: F
- PARKINGDetails of how and where vehicles can be parked, and any associated costs.Read more about parking in our glossary page.
- Yes
- GARDENA property has access to an outdoor space, which could be private or shared.
- Yes
- ACCESSIBILITYHow a property has been adapted to meet the needs of vulnerable or disabled individuals.Read more about accessibility in our glossary page.
- Ask agent
Pleasant Harbour, Bewdley, Worcestershire
Add an important place to see how long it'd take to get there from our property listings.
__mins driving to your place
Get an instant, personalised result:
- Show sellers you’re serious
- Secure viewings faster with agents
- No impact on your credit score
Your mortgage
Notes
Staying secure when looking for property
Ensure you're up to date with our latest advice on how to avoid fraud or scams when looking for property online.
Visit our security centre to find out moreDisclaimer - Property reference 32962046. The information displayed about this property comprises a property advertisement. Rightmove.co.uk makes no warranty as to the accuracy or completeness of the advertisement or any linked or associated information, and Rightmove has no control over the content. This property advertisement does not constitute property particulars. The information is provided and maintained by RJ Country Homes, Worcestershire. Please contact the selling agent or developer directly to obtain any information which may be available under the terms of The Energy Performance of Buildings (Certificates and Inspections) (England and Wales) Regulations 2007 or the Home Report if in relation to a residential property in Scotland.
*This is the average speed from the provider with the fastest broadband package available at this postcode. The average speed displayed is based on the download speeds of at least 50% of customers at peak time (8pm to 10pm). Fibre/cable services at the postcode are subject to availability and may differ between properties within a postcode. Speeds can be affected by a range of technical and environmental factors. The speed at the property may be lower than that listed above. You can check the estimated speed and confirm availability to a property prior to purchasing on the broadband provider's website. Providers may increase charges. The information is provided and maintained by Decision Technologies Limited. **This is indicative only and based on a 2-person household with multiple devices and simultaneous usage. Broadband performance is affected by multiple factors including number of occupants and devices, simultaneous usage, router range etc. For more information speak to your broadband provider.
Map data ©OpenStreetMap contributors.




