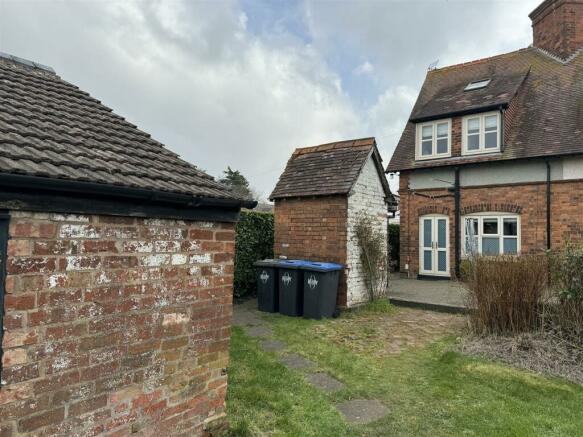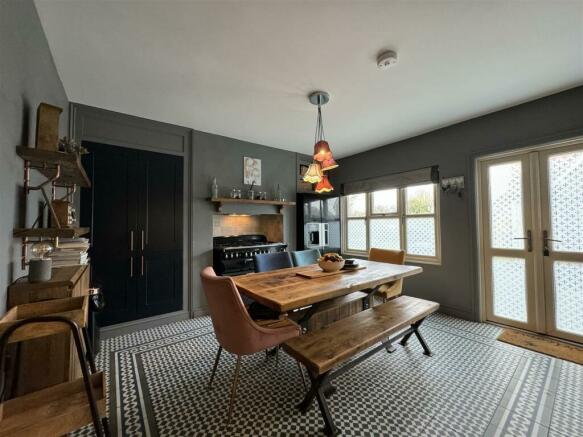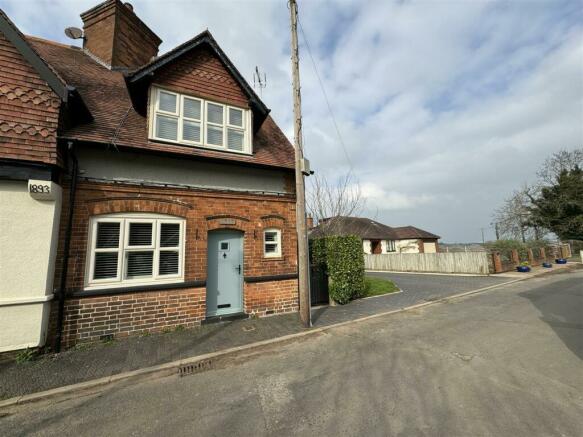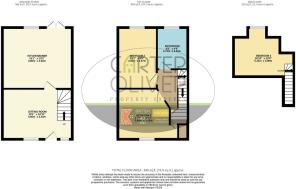
Church Street, Churchover, Rugby

- PROPERTY TYPE
Character Property
- BEDROOMS
3
- BATHROOMS
1
- SIZE
849 sq ft
79 sq m
- TENUREDescribes how you own a property. There are different types of tenure - freehold, leasehold, and commonhold.Read more about tenure in our glossary page.
Freehold
Key features
- GORGEOUS COTTAGE IN VILLAGE OF CHURCHOVER
- EASY ACCESS TO MOTORWAYS AND TRAIN STATION
- WATCH THE WALK AROUND VIDEO TOUR
- LARGE REAR GARDEN WITH AMAZING VIEWS
- SITTING ROOM WITH LOG BURNING STOVE
- GREAT SIZED DINING KITCHEN
- 3 DOUBLE BEDROOMS OVER 2 FLOORS
- FAMILY BATHROOM TO FIRST FLOOR
- NEW BOILER / FREEHOLD / EPC - E
- COUNCIL TAX BAND -B
Description
"BRAMBLES" is a GORGEOUS COTTAGE in the WELL REGARDED VILLAGE of CHURCHOVER, within easy access to the MIDLANDS MOTORWAY network and RUGBY TRAIN STATION. PERFECT for COMMUTERS offering ACCESSIBILITY to TOWNS yet NESTLED IN THE HEART of WARWICKSHIRE COUNTRYSIDE. This 3 DOUBLE BEDROOM home has been TASTEFULLY REFURBISHED AND DECORATED ready for you to MOVE INTO. The DINING KITCHEN has been finished to a HIGH STANDARD with double doors leading out into the shared COURTYARD, which leads to a short walk down to YOUR FABULOUS LARGE REAR GARDEN which has AMAZING VIEWS across OPEN FIELDS, with the BONUS of a BBQ area with its own PIZZA OVEN and your very own CABIN BAR. The PERFECT RETREAT and ENTERTAINING AREA. Upstairs there are 2 DOUBLE BEDROOMS and a FAMILY BATHROOM with SEPARATE SHOWER CUBICLE and BATH on the 1ST FLOOR and then a STAIRCASE leading to the 2ND FLOOR and the 3RD DOUBLE BEDROOM. Watch our WALK AROUND VIDEO TOUR to appreciate those VIEWS.
Front Aspect - With on street parking available directly in front of the cottage you will find the front door access and also a side gate access leading around to the rear of the property.
Lounge - 4.60m x 3.33m (15'1 x 10'11) - A really cosy sitting room with a log burning stove, well decorated with a large window to the front of the property with fitted blinds.
Dining Kitchen - 4.60m x 4.01m (15'1 x 13'2) - This Kitchen has been finished to a very high standard with Navy wall and base cabinets giving ample storage, built in dish wash and space for a large american style fridge freezer. The traditional range cooker fits perfectly into this gorgeous kitchen. There are oak work tops and tiling to back splash area and floor. There is a large picture window over looking the shared courtyard and double doors leading directly outside.
Beddroom 1 Front - A good sized double bedroom with the traditional fireplace having pride of place, with large window to the front of the cottage and built in storage. There is also an additional door that leads to the 2nd half landing and acts as a fire door for the 2nd floor bedroom.
Family Bathroom Rear - 2.74m x 2.03m (9' x 6'8) - A large bathroom that has a bath, WC and Pedestal wash hand basin along with a separate shower cubicle.
Bedroom 2 Rear - 4.01m x 2.57m (13'2 x 8'5) - Another good double bedroom with the benefit of another traditional fireplace and a fabulous view over the rear gardens and fields beyond.
Bedroom 3 2nd Floor - 5.13m x 3.96m (16'10 x 13') - What a view. This 3rd double bedroom has some built in storage and a cupboard housing the newly fitted boiler.
Rear Aspect - This traditional cottage is a tardis and one to be viewed.
Shared Courtyard - With a shared courtyard immediately to the rear of the back door there is space for a washing line and easy access to an outbuilding which currently houses the washing machine and so has power and water.
Large Rear Garden With Views - Just a short walk through the neighbours garden you have a gate that leads into your large rear garden. There is a gravelled BBQ area that also has a Pizza Oven and gazebo style with lighting overlooking the amazing views. to the other side of the garden is a wooden cabin which is currently being used as a Bar, but quite easily be converted into a home office with power and lighting.
Brochures
BROCHURE £360,000.pdfBrochure- COUNCIL TAXA payment made to your local authority in order to pay for local services like schools, libraries, and refuse collection. The amount you pay depends on the value of the property.Read more about council Tax in our glossary page.
- Band: B
- PARKINGDetails of how and where vehicles can be parked, and any associated costs.Read more about parking in our glossary page.
- On street
- GARDENA property has access to an outdoor space, which could be private or shared.
- Yes
- ACCESSIBILITYHow a property has been adapted to meet the needs of vulnerable or disabled individuals.Read more about accessibility in our glossary page.
- Ask agent
Church Street, Churchover, Rugby
Add your favourite places to see how long it takes you to get there.
__mins driving to your place
About Carter Oliver Property Experts Ltd, Lutterworth
8a, Bank Street, Lutterworth, Leicestershire, LE17 4AG

The Market is Moving?.. Would you like to? In the past 5 years, some local house prices have increased by up to 25%, has yours? With unprecedented property development in the area, there has never been more choice or a better time to move.
Your mortgage
Notes
Staying secure when looking for property
Ensure you're up to date with our latest advice on how to avoid fraud or scams when looking for property online.
Visit our security centre to find out moreDisclaimer - Property reference 32963282. The information displayed about this property comprises a property advertisement. Rightmove.co.uk makes no warranty as to the accuracy or completeness of the advertisement or any linked or associated information, and Rightmove has no control over the content. This property advertisement does not constitute property particulars. The information is provided and maintained by Carter Oliver Property Experts Ltd, Lutterworth. Please contact the selling agent or developer directly to obtain any information which may be available under the terms of The Energy Performance of Buildings (Certificates and Inspections) (England and Wales) Regulations 2007 or the Home Report if in relation to a residential property in Scotland.
*This is the average speed from the provider with the fastest broadband package available at this postcode. The average speed displayed is based on the download speeds of at least 50% of customers at peak time (8pm to 10pm). Fibre/cable services at the postcode are subject to availability and may differ between properties within a postcode. Speeds can be affected by a range of technical and environmental factors. The speed at the property may be lower than that listed above. You can check the estimated speed and confirm availability to a property prior to purchasing on the broadband provider's website. Providers may increase charges. The information is provided and maintained by Decision Technologies Limited. **This is indicative only and based on a 2-person household with multiple devices and simultaneous usage. Broadband performance is affected by multiple factors including number of occupants and devices, simultaneous usage, router range etc. For more information speak to your broadband provider.
Map data ©OpenStreetMap contributors.





