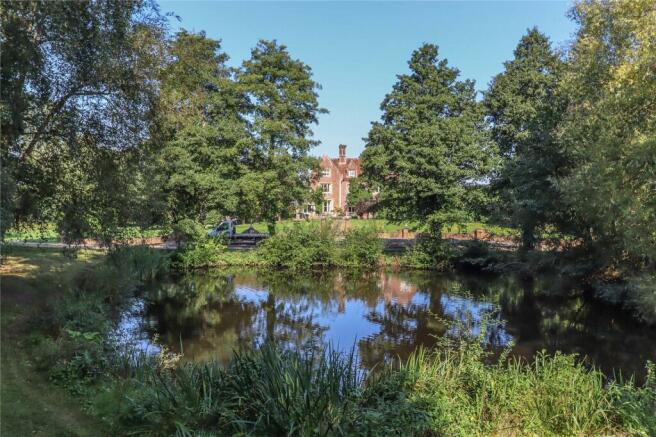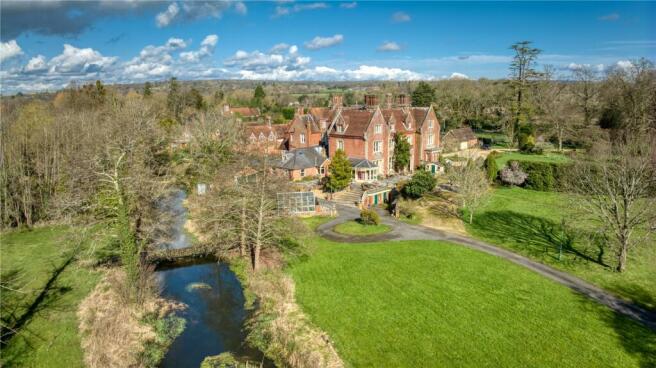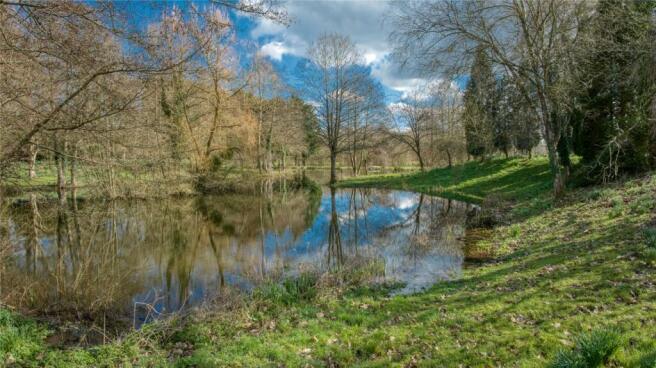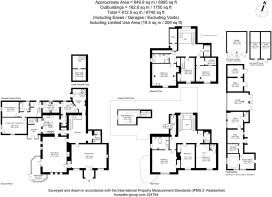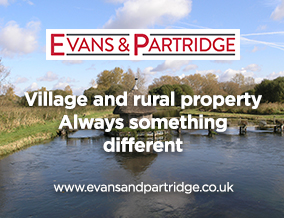
Manor Lane, Timsbury, Romsey, Hampshire, SO51

- PROPERTY TYPE
Link Detached House
- BEDROOMS
7
- BATHROOMS
5
- SIZE
Ask agent
- TENUREDescribes how you own a property. There are different types of tenure - freehold, leasehold, and commonhold.Read more about tenure in our glossary page.
Freehold
Key features
- FIVE ACRES WITH RIVER AND LAKE
- FISHING AND VIEWS
- HIGH CEILINGS AND IMPOSING ROOMS
- ANNEXE AND GARAGING
Description
A substantial section of a Victorian Manor House providing extensive family accommodation arranged over three floors, the house has been largely restored by the present owners over the years but still requires modernisation and renovation in areas. In addition there is also a self-contained annexe within an extension, as well as a range of outbuildings divided into former stables, garages, offices and stores. The property is set well back from the road off a long private driveway and is being sold with gardens and grounds of approaching five acres including a landscaped southerly facing terrace and lawns and a coarse fishing lake within a parkland setting. We believe, subject to consent, double bank fishing could be created along a fast following section of former canal fed by The River Test which runs along the western boundary. Further land and dwellings and buildings may be available by separate negotiation. The property also has the considerable benefit of superfast fibre broadband (FTTP).
The property is situated at the end of a quiet no-through lane on the edge of the village of Timsbury which has a church, village hall, public house and playing fields. A more comprehensive range of amenities can be found in the market town of Romsey just 2 miles away, including schooling, health care, leisure centre, supermarkets and general shopping. The cathedral cities of Salisbury and Winchester are both within 30 minutes’ drive and there is also good access to the south coast via the M27 and London via the M3.
Reception Hall
Victorian cast iron fireplace. Tiled floor. Picture rail. Cloaks cupboard. Cast iron spiral staircase descending to wine cellar.
Main Hall
Original main hall and grand staircase. High central void and impressive turning staircase with half and main landings rising to first and second floor. Central light point for chandelier. Exposed oak floor boards. Safe beneath stairs. High ceiling and deep skirting boards. Decorative arch with shelved alcoves to either side and door to:
Cloakroom
Leather panel and mirrored walls. Pedestal wash hand basin. Door to WC.
Drawing Room
Fine elegant principal reception room featuring a high ceiling and beautiful floor to ceiling pitch pine panelling with inset mirrors. Coving. Two pendant light points. Central part glazed doors to porch and rear terrace. Full height windows to either side overlooking the grounds. Wall light points. Open fireplace with decorative carved mantelpiece, marble surround and hearth. Hidden door within panelling concealing Butler’s Pantry with bar area, glass shelving above, cupboard beneath. Further pine panelled door into:
Formal Dining Room
Elegant principal reception room with substantial full height windows to rear and side aspect overlooking the gardens and grounds. High ceiling with coving and central pendant light point. Open fireplace with carved mantelpiece, marble surround and log burning stove on tiled hearth. Deep skirting boards. Wall light points. Part glazed door with glazing to either side and above into:
Garden Room
Victoria style. Constructed of hardwood frame double glazed elevations on rendered plinths. Tiled floor. Part panelling to walls. High panelled profile ceiling. Decorative tie and lights. Central doors opening onto main rear terrace with views over the grounds.
Kitchen
With separate breakfast area. Quarry tiled work surfaces. Belfast sink unit with mixer tap and polished granite surround. Polished granite topped central island with Butler sink and mixer tap, cupboards beneath. Range of cupboards and drawers. Plate racking. Four oven oil fired Aga with traditional double hob and warming plate. Space for fridge/freezer. Recess and plumbing for dishwasher. Four ring electric hob. Tiled floor. Inverted lantern provides natural light. Breakfast area with bay window and central door opening onto main terrace. Part obscure glazed door into walk-in larder with shelving and tiled floor. Lobby with door into cloakroom. Half glazed door into:
Utility Room
Belfast sink unit with tiled surround. Tiled work top with recess and plumbing for washing machine and space for dryer. Space for freezer. Pine wall cupboards. Connecting door into annexe kitchen.
Cloakroom
Wash hand basin and WC.
FIRST FLOOR
Central Landing
Balustrade overlooking magnificent staircase. Window to front aspect. High ceiling with coving. Pendant light point. Staircase rising to second floor.
Landing One
Picture rail. Pendant light point. Access to loft via hatch. Panel doors to:
Principal Bedroom Suite
Featuring a high coved ceiling with decorative rose and pendant light point. Window to rear aspect overlooking the grounds and lake. Cast iron open fireplace with inset granite surround and mantelpiece. Feature wall with leather panelling. Walk-in wardrobe.
Ensuite Bathroom
White suite comprising long tile panelled bath, pedestal wash hand basin with marble splash back, mirror and glass shelves above. WC. Full height tiling. Built-in cupboards. Window to side aspect with country view. Oak flooring. Pendant light point.
Bedroom Two
Large split level double bedroom. High coved ceiling with decorative rose and pendant light point. Window to front aspect with view towards the lake.
Ensuite Shower Room
White suite comprising wash hand basin with cupboard beneath. WC. Corner shower enclosure. Oak flooring. Linen cupboard.
Bedroom Three
Window to front aspect. Open fireplace with tiled hearth. Decorative panelling to walls. High coved ceiling with decorative rose and pendant light point. Walk-in wardrobe. Wall lights.
Bathroom
White suite comprising panelled bath with mirror splash back, mixer shower above. Pedestal wash hand basin. WC. Oak strip flooring. Full height tiling.
Shower Room
Walk-in fully tiled shower with seat. Pendant light point. Steps up to fire escape.
SECOND FLOOR
Half Landing
Wide exposed floor boards. Window to front aspect. Further stairs rise to:
Main Landing
Balustrade overlooking fine staircase. Three useful walk-in box rooms.
Bedroom Four
Large light and airy double bedroom. Window to front aspect with views over the grounds and lake. Exposed framework. Open fireplace.
Bedroom Five
Hallway: Panel doors to bedroom and dressing room/potential en suite. Large Double Bedroom: Exposed frame work. White washed cast iron Victorian fireplace. Window to front aspect. Dressing Room/Potential En Suite: Pendant light point. Storage.
Bedroom Six
Window to front aspect. Exposed framework. Cupboards.
Bathroom
White suite comprising tile panelled bath, pedestal wash hand basin and WC. Window to side aspect with view over the river across the valley. Linen cupboard.
The Annexe
Hall: Turning staircase with half landing rising to first floor. Understairs cupboard. Ceiling light points. Cloaks cupboard. Living/dining room: Dual aspect. Windows to rear and side aspect overlooking terrace, grounds and river. Part glazed door to private split level terrace part divided by wrought iron railing. Pendant light point. Coving. Kitchen: Roll top work surfaces with tiled splash back. Stainless steel sink with drainer. Range of high and low level cupboards and drawers. Tiled floor. Window to front aspect. Pendant light point. Coving. Free-standing electric cooker. Space for slim-line dishwasher and upright fridge/freezer. Window to front aspect. Space for washing machine and dryer. Bedroom one: Large double bedroom. Window to side aspect with view towards the river. Coving. Pendant light point. Bathroom: White suite comprising pedestal wash hand basin with mirror fronted cabinet above, low level WC and enclosed shower area. Tiled (truncated)
Outside
Mature gardens and grounds totalling just over five acres. The property is accessed via Manor Lane, where the driveway splits. A hedge lined gravel driveway leads to the front entrance where wrought on iron gates with stone capped brick piers and lantern lights above opens onto a courtyard area with attractive screening walls and arch details. Access to main reception hall door and annexe porch.
Outbuilding
The Old Stable is an attractive complex of brick under slate buildings with central leaded clock tower and weather vane. Two former loose boxes to one end. Three central garage bays, each with double doors to front, two bays are open with the third bay boarded off, currently used as a studio with windows to the rear aspect. Three further adjoining studios/office areas, all with windows and door to outside. Large walk-in storeroom. Light and power connected throughout.
Rear access
This comprises a long private tarmac drive with parkland to either side leading round to the rear of the property where there is extensive parking. Two underground garden store areas beneath terrace. Slate covered log store.
Double garage
Two bays with decorative tile hanging beneath a slate roof with clock tower. Victorian style greenhouse.
Grounds
Wide steps rise onto an extensive wrap-round terrace, ideal for entertaining. Brick built barbecue and stone screening walls. Fountain garden with large fountain and brick edged circular pond with surrounding rockery and borders. The grounds comprise sweeping private lawns interspersed with a great variety of mature trees. Large course fishing lake with surrounding parkland. Stretch of fast-flowing former canal (about 145 meters) with the opportunity to create double bank fishing. Two foot bridges.
Services
Mains water, electricity and drainage.
Directions
SO51 0NE
Council Tax Band
H
Brochures
Particulars- COUNCIL TAXA payment made to your local authority in order to pay for local services like schools, libraries, and refuse collection. The amount you pay depends on the value of the property.Read more about council Tax in our glossary page.
- Band: H
- PARKINGDetails of how and where vehicles can be parked, and any associated costs.Read more about parking in our glossary page.
- Yes
- GARDENA property has access to an outdoor space, which could be private or shared.
- Yes
- ACCESSIBILITYHow a property has been adapted to meet the needs of vulnerable or disabled individuals.Read more about accessibility in our glossary page.
- Ask agent
Energy performance certificate - ask agent
Manor Lane, Timsbury, Romsey, Hampshire, SO51
NEAREST STATIONS
Distances are straight line measurements from the centre of the postcode- Romsey Station1.9 miles
- Mottisfont & Dunbridge Station2.0 miles
About the agent
A long established independent professional firm, highly experienced in the area specialising in the sale of village and rural properties.
Industry affiliations



Notes
Staying secure when looking for property
Ensure you're up to date with our latest advice on how to avoid fraud or scams when looking for property online.
Visit our security centre to find out moreDisclaimer - Property reference STO240060. The information displayed about this property comprises a property advertisement. Rightmove.co.uk makes no warranty as to the accuracy or completeness of the advertisement or any linked or associated information, and Rightmove has no control over the content. This property advertisement does not constitute property particulars. The information is provided and maintained by Evans & Partridge, Stockbridge. Please contact the selling agent or developer directly to obtain any information which may be available under the terms of The Energy Performance of Buildings (Certificates and Inspections) (England and Wales) Regulations 2007 or the Home Report if in relation to a residential property in Scotland.
*This is the average speed from the provider with the fastest broadband package available at this postcode. The average speed displayed is based on the download speeds of at least 50% of customers at peak time (8pm to 10pm). Fibre/cable services at the postcode are subject to availability and may differ between properties within a postcode. Speeds can be affected by a range of technical and environmental factors. The speed at the property may be lower than that listed above. You can check the estimated speed and confirm availability to a property prior to purchasing on the broadband provider's website. Providers may increase charges. The information is provided and maintained by Decision Technologies Limited. **This is indicative only and based on a 2-person household with multiple devices and simultaneous usage. Broadband performance is affected by multiple factors including number of occupants and devices, simultaneous usage, router range etc. For more information speak to your broadband provider.
Map data ©OpenStreetMap contributors.
