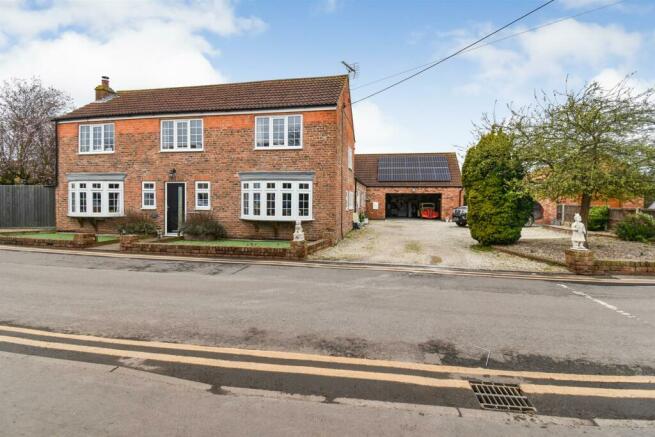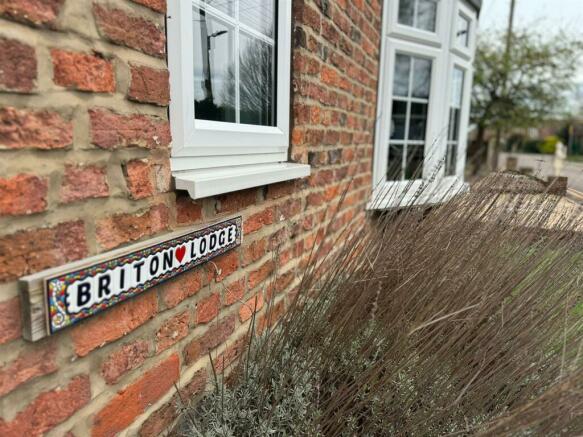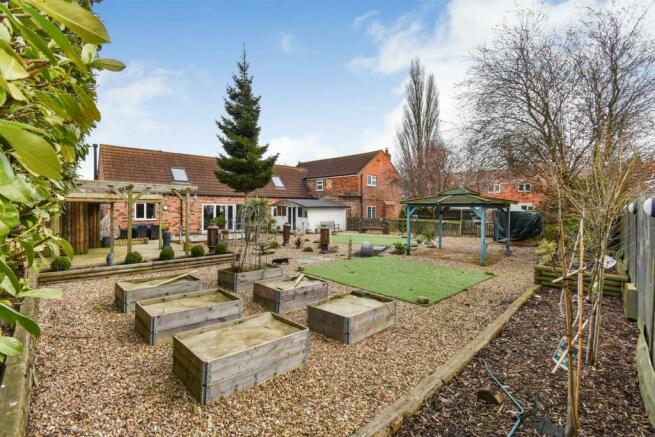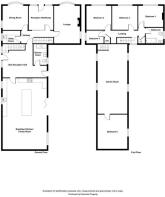North End, Goxhill

- PROPERTY TYPE
Detached
- BEDROOMS
5
- BATHROOMS
2
- SIZE
Ask agent
- TENUREDescribes how you own a property. There are different types of tenure - freehold, leasehold, and commonhold.Read more about tenure in our glossary page.
Freehold
Key features
- SUBSTANTIAL DETACHED HOME
- ORIGINAL HOUSE WITH LARGE BARN EXTENSION
- HISTORIC BUILDING WITH PERIOD CHARM
- FIVE BEDROOM WITH SCOPE FOR MORE
- TWO STAIRCASES
- BEAUTIFUL LIVING KITCHEN DINING AREA WITH BI FOLD DOORS ONTO GARDEN
- LOW MAINTAINANCE YET LARGE GARDENS
- DOUBLE GARAGE WITH SOLAR PANELS
- OFF ROAD PARKING FOR MULTIPLE VEHICLES
- FREEHOLD
Description
The spacious kitchen living dining area opens onto the low-maintenance, expansive gardens, complete with vegetable plots and entertainment spaces. With a large double garage equipped with solar panels and ample off-road parking, Briton Lodge offers both practicality and sustainability.
In summary, Briton Lodge presents a rare opportunity for spacious, versatile living in a picturesque village setting.
Front Entrance/Reception Hall/Study - 3.35m x 3.60m (10'11" x 11'9") - Entrance door with windows to each side, feature beams to ceiling and internal frosted feature window to the Inner Hall. This cosy space makes a perfect Snug / Sun Lounge.
Lounge - 5.49m x 3.65m (18'0" x 11'11") - Currently cleverly utilised as an additional large Ground Floor Bedroom, this bright room enjoys dual aspect views provided by a large bowed window to the front and window to the side. The feature fireplace with inset multi-fuel burner is a focal point and with feature beams to ceiling and a vast range of built in wardrobes
Dining Room - 3.64m x 3.55m (11'11" x 11'7") - An inviting entertaining space with feature lighting above the dining table area, feature beams to ceiling and dual aspect views provided by a large bowed window to the front and smaller window to the side.
Utility Room - 2.62m x 1.98m (8'7" x 6'5") - This could also be used as a secondary Kitchen if required, ideally suited for multi-generational living requirements. With window to the side situated above the inset circular sink and fitted bespoke units with spaces for tumble dryer and washing machine, cloaks hanging areas and useful full length built in storage closets.
First Floor Landing - With window to the rear. Turning left, leading us to Two Double Bedrooms, Dressing Room and Storage Closet. Turning right with two slight steps up, the Family Bathroom, loft access hatch, another Double Bedroom and Storage Closet.
Bedroom Four - 2.74m x 2.08m (8'11" x 6'9") - Slight step down leading to bedroom Four/Dressing Room with frosted window to the side, whilst currently used as a Dressing Room with fitted shelving and hanging rails
Bedroom Three - 3.66m x 3.43m (12'0" x 11'3") - A large double bedroom with window to the front and ample space for bedroom furniture.
Bedroom Two - 3.75m x 3.46m (12'3" x 11'4" ) - A large double bedroom with window to the front and ample space for bedroom furniture.
Bedroom One - 3.16m x 3.84m (10'4" x 12'7") - A large double bedroom with window to the front, ample space for bedroom furniture and also in each open chimney breast recess.
Family Bathroom - 2.23m x 2.58m (7'3" x 8'5") - Modern Family Bathroom stylishly designed with functionality in mind. Tiled walls and splashbacks, towel rail/radiator, frosted window to the side, vanity wash hand basin, WC and large curved bath with corner mixer tap and separate handheld shower wand.
Inner Hall - Inviting us out of the original part of this extensive home and into the spacious converted barn section.
Side Reception Hall - 4.81m x 4.30m min (15'9" x 14'1" min) - A bright, welcoming and versatile space with second staircase rising to the extended first floor living, doors to the Living Kitchen, Ground Floor Shower-room, Inner Hall and external door leading to the rear gardens.
Ground Floor Shower Room - 3.32m x 1.86m (10'10" x 6'1") - A luxury modern Family Shower-room with fully tiled walls and flooring, frosted window to the side, large walk in shower with double head direct feed shower and full length splashscreen, WC, suspended wash hand basin and towel rail/radiator.
Breakfast Kitchen/Family Living - 10,12m x 5,80m (32'9",39'4" x 16'4",262'5") - Perfect for families, this truly is the heart of the home with superb bi-folds opening onto the gardens as well as further window to the side.
The Living Area has a corner upstanding multi-fuel burner and loads of space for comfy sofas and media outlets.
The Kitchen area offers a massive breakfast bar area which blends seamlessly into the spacious fitted kitchen with a vast range of fitted units and drawers, loads of work surface areas, inset double butler sink with instant hot water mixer tap over, further window above and integral appliances to include: dishwasher, full length fridge, full length freezer and two chest level ovens. This incredible space concludes with the impressive bespoke central island also featuring a variety of fitted units and drawers for additional storage and an inset electric hob to the bespoke reclaimed solid wooden worktop.
Second Staircase - Accessed from the Reception Hall, the glass and oak staircase invites us to the First Floor Living in the extension of this property.
Living Room / Games Room - 10.32m x 4.00m (33'10" x 13'1") - An incredible living area that may be used for a multitude of purposes such as a first floor Lounge, Games Room, Hobby Room or Gym. With 4x velux style windows (2 to each side elevation)
Bedroom Five - 4.67m x 4.07m max (15'3" x 13'4" max) - With velux style window to the side, this is an ideal teenagers bedroom with ample space for bedroom furniture and a study/dressing area.
Outside - Nestled upon a larger than average wraparound plot with extensive driveway providing off road parking for multiple vehicles and leading to the Garage and main access doorway to the property.
The Front Walled Garden is set to astro-turf and front pathway leading to the front entrance door.
The extensive gardens are fully fenced and enclosed, making this a great and wonderfully secluded space for families. A large paved patio area runs the extent of the property and can be easily accessed from the Kitchen's bi-folding doors - perfect for summer entertaining with external feature lighting and also featuring a large Timber Summerhouse that currently houses a Hot Tub. The landscaped formal gardens feature pebble finished flowerbeds, a pergola, a garden seating area, a picturesque inset ornamental pond with water feature and astro-turf lawn areas. The landscaped gardens are bordered by tiered raised flowerbed bordered featuring a variety of established fruit trees and there is a range of raised vegetable beds and planters, perfect for growing your own produce. The raised decking area to the far elevation leading to the second, larger pergola also featuring a covered BBQ area.
To the front, the picket fenced area leads to working garden area with large cherry blossom tree, Greenhouse area with reclaimed brick pathways, Timber Garden Shed area and further vegetable pots.
Double Garage - 7.19m x 6.35m (23'7" x 20'9") - With large loft above, side courtesy door, electric double roller door, power and lighting. Also housing the solar panel workings, there are 20 solar panels fitted to the Garage roof itself. There is also gated access to the Gardens to the rear of the Garage and further parking area to the side of the Garage itself, ideal for caravan/trailer storage
Brochures
North End, GoxhillepcVideoCouncil TaxA payment made to your local authority in order to pay for local services like schools, libraries, and refuse collection. The amount you pay depends on the value of the property.Read more about council tax in our glossary page.
Band: D
North End, Goxhill
NEAREST STATIONS
Distances are straight line measurements from the centre of the postcode- Goxhill Station0.6 miles
- New Holland Station1.7 miles
- Thornton Abbey Station2.1 miles
About the agent
At Bilton’s, we take pride in being more than just your average estate agent. We aim to be personal, friendly, and approachable, providing you with a one-on-one experience that truly packs a punch. We understand that buying or selling a property can be a significant milestone in your life, and we’re here to guide you every step of the way.
Our innovative marketing strategies are designed to showcase your property in the best light possible. We go beyond traditional methods and utilise c
Industry affiliations

Notes
Staying secure when looking for property
Ensure you're up to date with our latest advice on how to avoid fraud or scams when looking for property online.
Visit our security centre to find out moreDisclaimer - Property reference 32963706. The information displayed about this property comprises a property advertisement. Rightmove.co.uk makes no warranty as to the accuracy or completeness of the advertisement or any linked or associated information, and Rightmove has no control over the content. This property advertisement does not constitute property particulars. The information is provided and maintained by Biltons, Covering Lincolnshire. Please contact the selling agent or developer directly to obtain any information which may be available under the terms of The Energy Performance of Buildings (Certificates and Inspections) (England and Wales) Regulations 2007 or the Home Report if in relation to a residential property in Scotland.
*This is the average speed from the provider with the fastest broadband package available at this postcode. The average speed displayed is based on the download speeds of at least 50% of customers at peak time (8pm to 10pm). Fibre/cable services at the postcode are subject to availability and may differ between properties within a postcode. Speeds can be affected by a range of technical and environmental factors. The speed at the property may be lower than that listed above. You can check the estimated speed and confirm availability to a property prior to purchasing on the broadband provider's website. Providers may increase charges. The information is provided and maintained by Decision Technologies Limited.
**This is indicative only and based on a 2-person household with multiple devices and simultaneous usage. Broadband performance is affected by multiple factors including number of occupants and devices, simultaneous usage, router range etc. For more information speak to your broadband provider.
Map data ©OpenStreetMap contributors.




