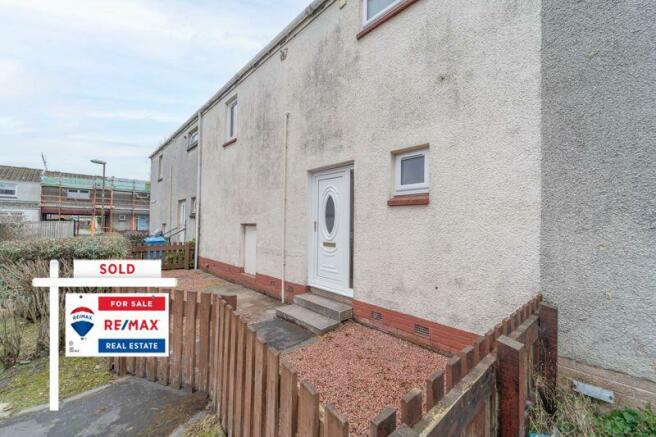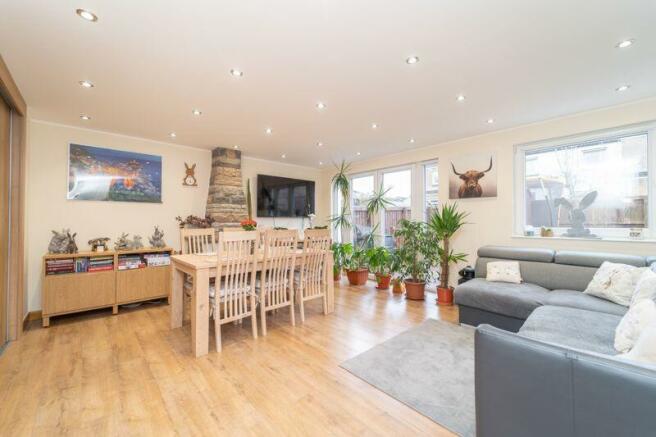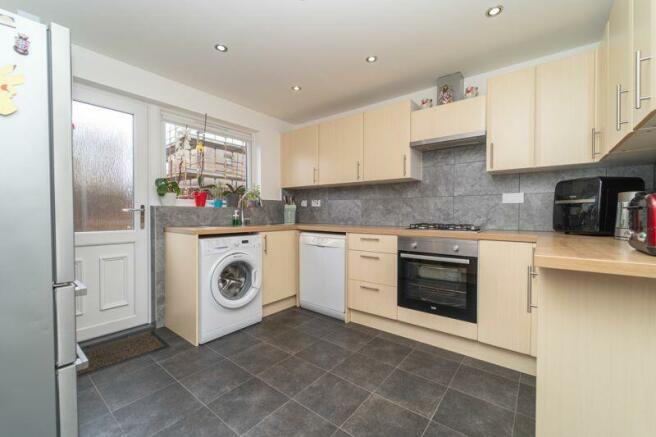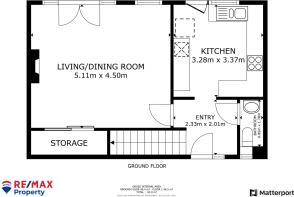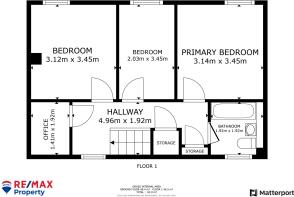Nigel Rise, Dedridge, Livingston EH54 6LU

- PROPERTY TYPE
Terraced
- BEDROOMS
3
- BATHROOMS
2
- SIZE
Ask agent
- TENUREDescribes how you own a property. There are different types of tenure - freehold, leasehold, and commonhold.Read more about tenure in our glossary page.
Freehold
Key features
- A Lovely 3-Bedroomed Family Home
- South-Facing Rear Garden, Perfect for Gardeners and Loungers Alike
- Spacious Lounge and Dining Area with a Rear Garden View
- Upgraded, Modern Finishes and Fittings Throughout
- A Must for your Viewing List
- Close to Local Amenities
Description
This fantastic house is in an ideal locale being close to local amenities. Having been upgraded throughout, this property in Nigel Rise, Livingston, EH54 6LU is a true credit to its current owners. An ideal home for investors, first time buyers, downsizers or family. Sharon Campbell and RE/MAX property are delighted to bring this 3-bedroomed property to the market. Comprising:
Entrance Hallway
Kitchen
Open Plan Dining Lounge
3 Bedrooms
Bathroom
Gardens to Front and Rear
GCH and DG
Dedridge retains its community feel and unique character, whilst remaining within easy reach of the excellent amenities that Livingston has to offer. Positioned for easy access to Lanthorn Park, many walks and green spaces. There are a few shops locally and The Centre and Livingston Designer Outlet Centre are only a few minutes’ drive away, with a vast array of high street shops, supermarkets and banking facilities. Leisure amenities are all close at hand with a multi-screen cinema, leisure pool and further sports facilities are available locally. Commuter links are good from this area, via the local Livingston South railway station, offering rail links to both Edinburgh and Glasgow and Edinburgh airport is within easy reach. In addition, there is easy access to both the A71 and M8 making this an ideal location to enjoy the quieter lifestyle, while still within commuting distance of the major cities. Little Flyers nursery is within close proximity to the property, while St Ninians RC Primary School and Dedridge Primary School both offer primary education and afford good reputations, as does the local high school, The James Young High School.
The home report can be downloaded from the RE/MAX Property Website.
Front Garden
A welcoming approach features a pathway and areas with decorative gravel. There is unrestricted parking to the front of the property, as well as some storage space.
Entrance Hallway
Entry to this inviting hallway is through a composite door featuring glass, plus an adjacent glazed panel, allowing lots of natural light to enter. The modern décor begins with neutrally painted walls and laminate flooring. Recessed ceiling downlights brighten the hall and a modern vertical radiator, a smoke detector and a power point complete this area.
Open Plan Dining Lounge
5.031m x 4.372m (16’06” x 14’04”)
This superb room has been decorated with neutral tones to the walls and laminate to the floor. An abundance of natural light enters via the window, patio doors and glazed panels all to the rear of the property. This is further enhanced by a multitude of recessed ceiling downlights. A feature chimney, housing an electric stove creates a focal point to the room. Lots of storage is provided by a large double storage cupboard, which is equipped with plenty of rails and shelving, as well as its own lighting. A radiator, a smoke detector and power points are also provided.
Breakfasting Kitchen
3.288m x 3.234m (10’09” x 10’07”)
This spacious room has a several wall and floor units with wood-effect frontages, plus breakfast bar. The co-ordinating work surfaces contrast nicely with the tiled splashbacks. Decorated with neutrally painted walls and tile effect vinyl flooring. Equipped with an electric oven, a gas four-ring gas hob and a cooker hood, which will all be included in the sale. There is space for a large American-style fridge freezer and under counter space for a washing machine and dishwasher. The sink area features a mixer tap over a stainless-steel one and a half sink with drainer. Natural light enters from the window and the half-glazed door allowing access to the rear garden, with additional lighting from ceiling downlights, brightening the whole room. A radiator, a heat detector and power points are included.
Living Level Toilet
1.753m x 0.870m (05’09” x 02’10”)
An essential room for modern day living, this room has been finished with a modern décor. There is tiling to the floor, half-tiled walls and neutral paint to the top half of the walls. A window allows in natural light and ceiling lighting enhances this. A crisp white vanity sink is set within a storage cupboard, with an additional mirrored cupboard. The suite is finished with a white close coupled toilet.
Stairs and Landing
The grey carpeted stairs lead to the upper landing, which is also carpeted in a grey tone, with neutrally finished walls, in keeping with the contemporary decor. There are recessed ceiling downlights, a window, an integrated storage cupboard, and a smoke detector also provided.
Main Bedroom
3.418m x 3.125m (11’02” x 10’03”)
This bright room has neutral tones to the walls and a fully fitted carpet to the floor. A window to the rear of the property allows natural light in and recessed ceiling downlights enhance this. A radiator and power points are supplied.
Storage/Study Room
1.901m x 1.419m (06’02” x 04’07”)
An area with no windows, which is currently used as an office. Decorated with neutrally painted walls, neutral carpet to the floor. There are recessed ceiling downlights and power points.
Bathroom
1.902m x 1.877m (06’02” x 06’01”)
This delightful room is completely tiled to the walls and floor. The white suite comprises of a bath equipped with a chrome finished mains-supplied shower, a vanity sink, set within a storage unit, and a back to wall toilet. Light comes from the ceiling downlights as well as natural light through a window to the front of the property. The room is also fitted with a chrome towel ladder radiator, and an anti-fog fan.
Second Bedroom
3.420m x 1.996m (11’02” x 06’06”)
This splendid room has been finished with neutrally painted walls and a carpet to the floor. The window to the rear of the property allows in natural light and this is further complemented by ceiling downlights. A radiator and power points are also included.
Third Bedroom
3.420m x 3.114m (11’02” x 10’02”)
This wonderful room has been finished with painted walls and carpet to the floor. The window to the rear of the property allows in natural light and this is further complemented by a ceiling downlights. A radiator and power points are also provided.
Rear Garden
The lovely garden has been designed to create an excellent space to relax or entertain, with low maintenance in mind. There is fencing on all sides, with a decked area, a grassed area and pathways, with flowering plants and fruit bushes in a five-metre planter. Also included is a mains water tap, external power points, and an LED light, as well as a shed which will be included in the sale.
Additional Items
Tenure: Freehold. Council Tax Band: B.
All fitted floor coverings, day and night window blinds, kitchen items and the garden shed mentioned are included in the sale. Recently fitted high-quality, double wool underfloor insulation on the ground floor. Most of the furniture items can be purchased through separate negotiation. All information provided by the listing agent/broker is deemed reliable but is not guaranteed and should be independently verified. No warranties or representations are made of any kind.
VIEWING
Arrange an appointment through RE/MAX Property Livingston on or with Sharon Campbell direct on .
OFFERS
All offers should be submitted to: RE/MAX Property, RE/MAX House, Fairbairn Road, Livingston, West Lothian, EH54 6TS.Telephone Fax .
INTEREST
It is important your legal adviser notes your interest; otherwise this property may be sold without your knowledge.
THINKING OF SELLING
To arrange your FREE MARKET VALUATION, simply call Sharon Campbell on TODAY.
PROPERTY MISDESCRIPTION ACT INFORMATION
These particulars are prepared on the basis of information provided by our clients. Every effort has been made to ensure that the information contained within the Schedule of Particulars is accurate. Nevertheless, the internal photographs contained within this Schedule/ Website may have been taken using a wide-angle lens. All sizes are recorded by electronic tape measurement to give an indicative, approximate size only. Floor plans are demonstrative only and not scale accurate. Moveable items or electric goods illustrated are not included within the sale unless specifically mentioned in writing. The photographs are not intended to accurately depict the extent of the property. We have not tested any service or appliance. This schedule is not intended to, and does not form any contract. It is imperative that, where not already fitted, suitable smoke alarms are installed for the safety for the occupants of the property. These must be regularly tested and checked. Prospective...
Brochures
Property BrochureFull DetailsHome ReportCouncil TaxA payment made to your local authority in order to pay for local services like schools, libraries, and refuse collection. The amount you pay depends on the value of the property.Read more about council tax in our glossary page.
Band: B
Nigel Rise, Dedridge, Livingston EH54 6LU
NEAREST STATIONS
Distances are straight line measurements from the centre of the postcode- Livingston South Station0.5 miles
- Livingston North Station2.1 miles
- Uphall Station2.8 miles
About the agent
As part of the global RE/MAX system we can market your property throughout the world with
a network of over 6000 offices in over 80 countries.
Our pro-active marketing systems will help you achieve the best possible price for your property
in the shortest possible time. Take advantage of our free pre-sale valuation and call us today.
“REDEFINING ESTATE AGENCY IN THE LOTHIANS AND BEYOND"
Notes
Staying secure when looking for property
Ensure you're up to date with our latest advice on how to avoid fraud or scams when looking for property online.
Visit our security centre to find out moreDisclaimer - Property reference 12281872. The information displayed about this property comprises a property advertisement. Rightmove.co.uk makes no warranty as to the accuracy or completeness of the advertisement or any linked or associated information, and Rightmove has no control over the content. This property advertisement does not constitute property particulars. The information is provided and maintained by Remax Property, West Lothian. Please contact the selling agent or developer directly to obtain any information which may be available under the terms of The Energy Performance of Buildings (Certificates and Inspections) (England and Wales) Regulations 2007 or the Home Report if in relation to a residential property in Scotland.
*This is the average speed from the provider with the fastest broadband package available at this postcode. The average speed displayed is based on the download speeds of at least 50% of customers at peak time (8pm to 10pm). Fibre/cable services at the postcode are subject to availability and may differ between properties within a postcode. Speeds can be affected by a range of technical and environmental factors. The speed at the property may be lower than that listed above. You can check the estimated speed and confirm availability to a property prior to purchasing on the broadband provider's website. Providers may increase charges. The information is provided and maintained by Decision Technologies Limited.
**This is indicative only and based on a 2-person household with multiple devices and simultaneous usage. Broadband performance is affected by multiple factors including number of occupants and devices, simultaneous usage, router range etc. For more information speak to your broadband provider.
Map data ©OpenStreetMap contributors.
