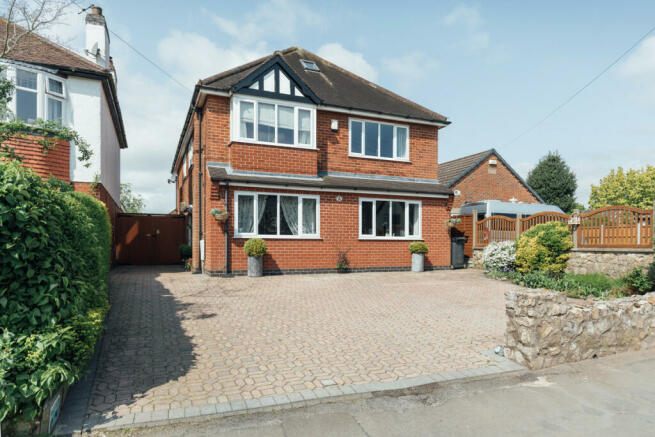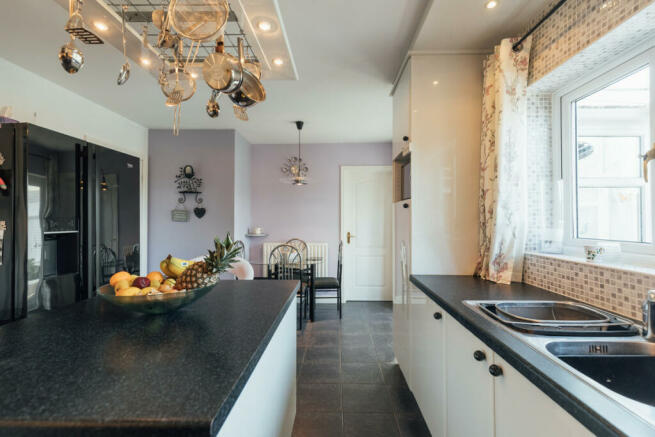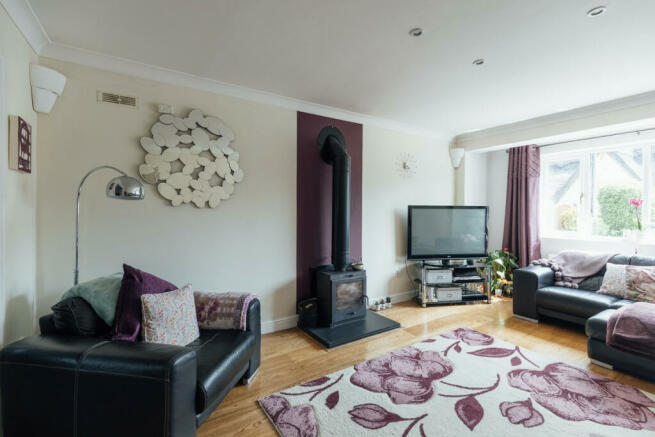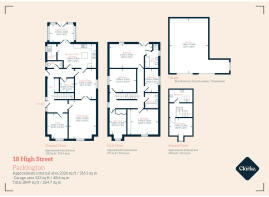High Street, Packington, LE65

- PROPERTY TYPE
Detached
- BEDROOMS
6
- BATHROOMS
3
- SIZE
23,175 sq ft
2,153 sq m
- TENUREDescribes how you own a property. There are different types of tenure - freehold, leasehold, and commonhold.Read more about tenure in our glossary page.
Freehold
Key features
- Heart of Packington Village
- Large Detached Home
- Garage with Workshop
- Sunny Private Garden
- Solar Panels
- Conservatory with air con
- 5/6 bedrooms
- over 2000 sq ft
- Annex potential
Description
Formerly the village shop and post office before its conversion some twenty years ago, No.18 now perfectly blends modernity with space, having been extended further thereafter. The large entrance hallway keeps everything shipshape with its built-in storage, and just off here there’s a downstairs WC and a study, which, together with superfast broadband, makes for a great home office. Engineered oak flooring flows through much of the ground floor, and the snug is no exception. Curl up here with a good book or favourite podcast and recharge your batteries.
White gloss cabinetry features in the breakfast kitchen, where appliances are integrated and garden views reign. Enjoy a coffee and catch up with friends at the island, and rustle up a bite to eat on the range cooker. There’s ample room to devour it in the dining area with tiled flooring underfoot. Meanwhile the utility room makes laundry days a breeze, and ensures the kitchen is always guest-ready!
A log burner keeps the bright and airy lounge as warm as toast on the chilliest of days, and double doors flow through into the dining room, allowing you to be as flexible with this space as you wish.
Upstairs, the principal suite is impressive, with built-in wardrobes and en suite with double shower, as well as a bath for long soaks. Open the double doors onto the gorgeous balcony and watch the sunrise over the picturesque Leicestershire countryside from this elevated vantage point.
There are three further double rooms - perfect for growing, and fully grown, families alike, and a single bedroom, with plenty of wardrobe space amongst them. And the family bathroom features a modern white suite with ‘P shaped’ bath, perfect for bathing with the added convenience of a shower.
The second floor is where you’ll find the sixth bedroom with its stylish wooden floors, ideal for a guest suite or teen crib, complete with its own en suite shower room. Stargaze through Velux windows by night and bask in brightness by day.
Outside, you’ll find a capacious garage and workshop (2.5 size) with vaulted ceiling, complete with power, just ripe for conversion. Whether you envisage a gym, studio, workshop or annex, let the only limit be your imagination – subject to the usual planning consents, of course. Sunshine streams into the good-sized garden for much of the day, where you can happily potter to your heart’s content, and relax or entertain as the mood takes you. Retreat to the conservatory, with air conditioning for tea and crumpets, where you can enjoy garden views all year round.
The property benefits from solar panels, loads of storage and a burglar alarm.
- COUNCIL TAXA payment made to your local authority in order to pay for local services like schools, libraries, and refuse collection. The amount you pay depends on the value of the property.Read more about council Tax in our glossary page.
- Ask agent
- PARKINGDetails of how and where vehicles can be parked, and any associated costs.Read more about parking in our glossary page.
- Yes
- GARDENA property has access to an outdoor space, which could be private or shared.
- Yes
- ACCESSIBILITYHow a property has been adapted to meet the needs of vulnerable or disabled individuals.Read more about accessibility in our glossary page.
- Ask agent
High Street, Packington, LE65
Add your favourite places to see how long it takes you to get there.
__mins driving to your place
Your mortgage
Notes
Staying secure when looking for property
Ensure you're up to date with our latest advice on how to avoid fraud or scams when looking for property online.
Visit our security centre to find out moreDisclaimer - Property reference RX261184. The information displayed about this property comprises a property advertisement. Rightmove.co.uk makes no warranty as to the accuracy or completeness of the advertisement or any linked or associated information, and Rightmove has no control over the content. This property advertisement does not constitute property particulars. The information is provided and maintained by Mr and Mrs Clarke, Nationwide. Please contact the selling agent or developer directly to obtain any information which may be available under the terms of The Energy Performance of Buildings (Certificates and Inspections) (England and Wales) Regulations 2007 or the Home Report if in relation to a residential property in Scotland.
*This is the average speed from the provider with the fastest broadband package available at this postcode. The average speed displayed is based on the download speeds of at least 50% of customers at peak time (8pm to 10pm). Fibre/cable services at the postcode are subject to availability and may differ between properties within a postcode. Speeds can be affected by a range of technical and environmental factors. The speed at the property may be lower than that listed above. You can check the estimated speed and confirm availability to a property prior to purchasing on the broadband provider's website. Providers may increase charges. The information is provided and maintained by Decision Technologies Limited. **This is indicative only and based on a 2-person household with multiple devices and simultaneous usage. Broadband performance is affected by multiple factors including number of occupants and devices, simultaneous usage, router range etc. For more information speak to your broadband provider.
Map data ©OpenStreetMap contributors.




