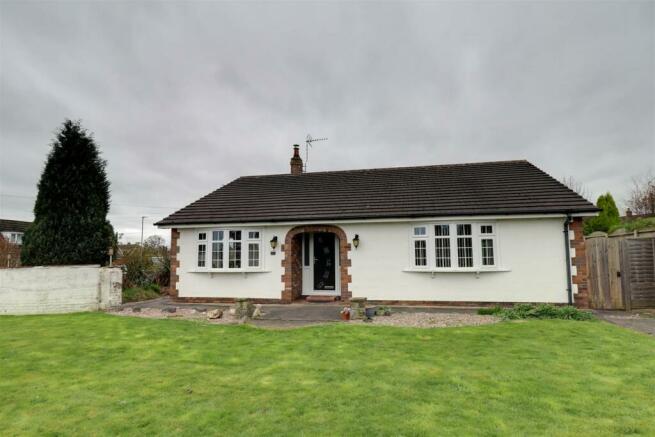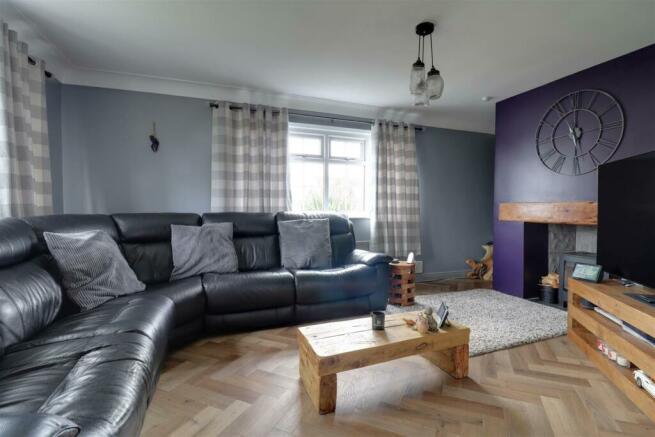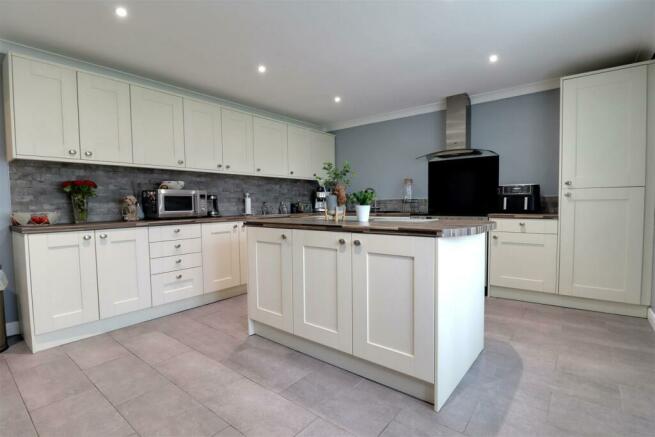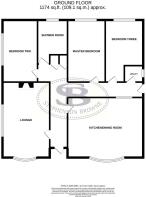
Crewe Road, Shavington, Crewe

- PROPERTY TYPE
Detached Bungalow
- BEDROOMS
3
- BATHROOMS
1
- SIZE
Ask agent
- TENUREDescribes how you own a property. There are different types of tenure - freehold, leasehold, and commonhold.Read more about tenure in our glossary page.
Freehold
Key features
- Unique Detached Bungalow
- Three Bedrooms
- Detached Double Garage
- Stunning Dining Kitchen
- Modern Shower Room
- Heart Of Shavington
- Oil Fired Central Heating
- Viewing Advised
Description
Location - Shavington is a large village to the south of Crewe and east of Nantwich offering a wide range of amenities and good road links but with the benefit of the countryside being moments away. The village offers an array of amenities including pubs and restaurants, convenience shop, primary and secondary school, leisure centre, medical practice and pharmacy. There are excellent road links to the larger towns of Nantwich, Crewe and Newcastle-under-Lyme and junction 16 of the M6 is only 6 miles away providing access to all the major cities. The nearest train stations are located in Crewe and Nantwich and the nearest airports are located in Manchester to the north and Birmingham to the south.
Lounge - 5.66m max x 3.56m (18'6" max x 11'8") - A beautiful bright reception room of generous proportions with double aspect windows including attractive bow window overlooking the front gardens and large window to the side elevation. A stunning and large fireplace provides a lovely focal point, the now all important log burner adding a lovely finish to the room. Radiator, coving, television point, sockets.
Dining Kitchen - 5.82m x 4.18m (19'1" x 13'8") - A fabulous open plan kitchen/dining room providing plenty of space for eating, entertaining and cooking. The room is spacious and bright with large bow window to front elevation. Fitted with a comprehensive rage of wall and base units, a superb central island, all incorporating roll top work surfaces. There is an integrated fridge freezer and dishwasher and space for a range cooker, ceiling spotlights, complimentary tiling and television point.
Master Bedroom - 4.69m x 2.84m (15'4" x 9'3") - A good size double bedroom with window to rear elevation. Having carpet, ceiling light, telephone point, radiator.
Bedroom Two - 4.75m x 2.64m (15'7" x 8'7") - A good size double bedroom with window to rear elevation. Having carpet, ceiling light, telephone point, radiator.
Bedroom Three - 4.64m x 2.86m (15'2" x 9'4") - A spacious third bedroom with window to rear elevation. Having carpet and radiator.
Shower Room - A wow factor finish to the main accommodation with a large walk in shower , pedestal wash hand basin and low level WC. Radiator and once again, finished with complimentary tiling.
Utility Room - Off the inner hallway is a most useful utility room with plumbing for a washing machine and additional storage.
Outside - The property sits on a generous plot with beautiful gardens to the front comprising lawn with well stocked mature borders and a selection of trees. The garden wraps around the side of the property and has been landscaped to provide sheltered seating areas, ideal for enjoying the garden in the summer months. To the rear of the property is a walled courtyard garden offering privacy and seclusion and access to the garage.
Detached Double Garage - 5.08m x 4.88m (16'8 x 16) - The garage is approached by an extensive tarmacadam driveway providing parking for several cars. Having electric door and separate external door leading from the rear courtyard.
Tenure - We understand from the vendor that the property is freehold. We would however recommend that your solicitor check the tenure prior to exchange of contracts.
Need To Sell? - For a FREE valuation please call or e-mail and we will be happy to assist.
Brochures
Crewe Road, Shavington, CreweBrochure- COUNCIL TAXA payment made to your local authority in order to pay for local services like schools, libraries, and refuse collection. The amount you pay depends on the value of the property.Read more about council Tax in our glossary page.
- Band: E
- PARKINGDetails of how and where vehicles can be parked, and any associated costs.Read more about parking in our glossary page.
- Yes
- GARDENA property has access to an outdoor space, which could be private or shared.
- Yes
- ACCESSIBILITYHow a property has been adapted to meet the needs of vulnerable or disabled individuals.Read more about accessibility in our glossary page.
- Ask agent
Crewe Road, Shavington, Crewe
Add your favourite places to see how long it takes you to get there.
__mins driving to your place

Having been operating in Crewe since 2018, Stephenson Browne have quickly become well known for our high levels of customer service, friendly faces and passion for property. This is reflected in us winning the British Property Award for best customer service in Crewe in 2019 and again in 2020. Our high levels of customer service has led us to be nominated for the most prestigious awards ceremony in the industry, ESTAS!
Our sales team is headed up by our dynamic Branch Manager, Megan Edwards, whilst over in lettings we have the experienced and dedicated Jenny Williams so whether you have a sales or lettings query they will be more than happy to assist you with everything you could need all under one roof.
But please don't just take our word for it, get in touch today and come and find out for yourself just why we are now one of the leading agents in the area.
o Modern office within a prime location.
o Unique LED window and office display.
o Bespoke floor plans.
o Friendly, approachable, and motivated sales staff with over
50 years industry experience and a wealth of local knowledge.
o Sales Negotiator key accompanied viewings.
o Customer care programme providing regular sales updates.
o Dedicated Sales Manager.
o Comprehensive, market leading internet coverage including
rightmove.co.uk, Zoopla,
onthemarket.com and
stephensonbrowne.co.uk
o Partnerships with national builders, part exchange and asset management companies.
o Access to in-house mortgage adviser for all your financial needs.
o Extensive mailing list.
o Eye-catching for sale board.
Your mortgage
Notes
Staying secure when looking for property
Ensure you're up to date with our latest advice on how to avoid fraud or scams when looking for property online.
Visit our security centre to find out moreDisclaimer - Property reference 32959949. The information displayed about this property comprises a property advertisement. Rightmove.co.uk makes no warranty as to the accuracy or completeness of the advertisement or any linked or associated information, and Rightmove has no control over the content. This property advertisement does not constitute property particulars. The information is provided and maintained by Stephenson Browne Ltd, Crewe. Please contact the selling agent or developer directly to obtain any information which may be available under the terms of The Energy Performance of Buildings (Certificates and Inspections) (England and Wales) Regulations 2007 or the Home Report if in relation to a residential property in Scotland.
*This is the average speed from the provider with the fastest broadband package available at this postcode. The average speed displayed is based on the download speeds of at least 50% of customers at peak time (8pm to 10pm). Fibre/cable services at the postcode are subject to availability and may differ between properties within a postcode. Speeds can be affected by a range of technical and environmental factors. The speed at the property may be lower than that listed above. You can check the estimated speed and confirm availability to a property prior to purchasing on the broadband provider's website. Providers may increase charges. The information is provided and maintained by Decision Technologies Limited. **This is indicative only and based on a 2-person household with multiple devices and simultaneous usage. Broadband performance is affected by multiple factors including number of occupants and devices, simultaneous usage, router range etc. For more information speak to your broadband provider.
Map data ©OpenStreetMap contributors.





