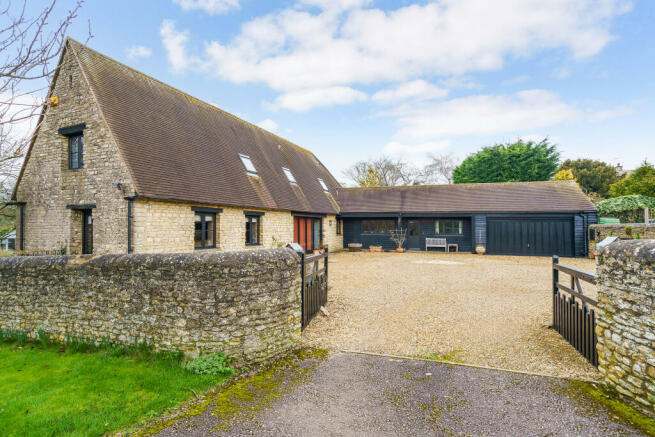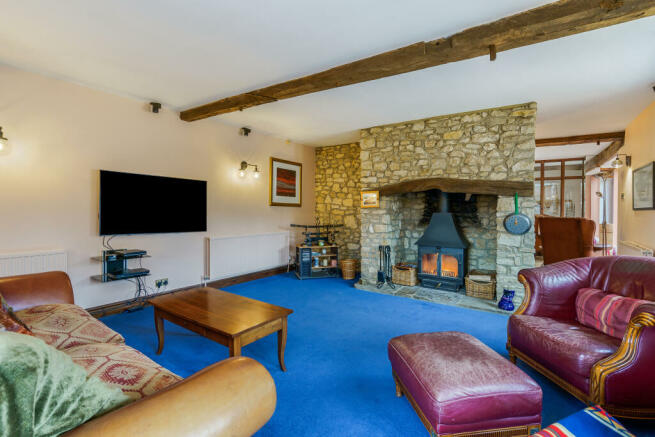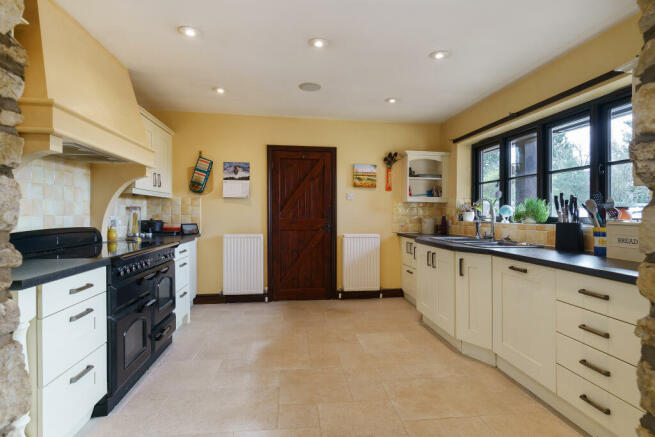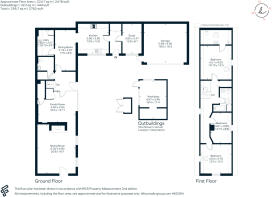Turweston, Brackley, NN13

- PROPERTY TYPE
Detached
- BEDROOMS
3
- BATHROOMS
2
- SIZE
2,762 sq ft
257 sq m
- TENUREDescribes how you own a property. There are different types of tenure - freehold, leasehold, and commonhold.Read more about tenure in our glossary page.
Freehold
Key features
- Study/Optional 4th Bedroom
- L-Shaped Kitchen/Dining Room
- Rear Lobby
- Sitting Room
- Family Room
- First Floor Landing
- Principal Bedroom with En-Suite Shower Room
- Two Further Bedrooms
- Family Bathroom
- Mature Part Walled Gardens
Description
Constructed principally of stone beneath a hipped tiled roof with double glazed windows and oil fired heating. The property offers flexible, character accommodation arranged over two floors with many traditional features to include exposed stonework and timbers, high ceilings, large windows and an Inglenook style fireplace. Modern amenities blend seamlessly with the character offering a unique living space perfect for family living, with a mix of old-world charm and contemporary comfort. Brace and Ledged internal doors lead into all the rooms. On the ground floor a spacious wood effect Karndean floor entrance provides access to the sitting room and dining room to each side. There is a cloakroom and stairs that rise to the first floor. The sitting room features an Inglenook fireplace with log burner and exposed ceiling beam. Both the sitting room and adjoining family room have windows which overlook the courtyard driveway and the gardens beyond. The dining room features exposed stone walling and a porcelain tiled floor which leads into a well fitted kitchen. There are a range of base and eye level units, work surfaces, built-in dishwasher and space for a range cooker with extractor set into a canopy above. There is a separate utility room and adjoining cloakroom. The kitchen leads to an inner hallway and to a separate study. On the first floor, all the bedrooms and landing feature vaulted ceilings with exposed purlins and rafter throughout. The landing gives access to three bedrooms and a family bathroom. The principal bedroom features an en-suite shower room. Modern white sanitary ware is dressed with attractive floor and wall tiling and heated towel rails.
Outside
The property is approached along a private shared driveway with a gated entrance to a gravelled courtyard providing parking for several vehicles leading to an attached double garage with up and over door.
There is a paved terrace adjacent to the property set within retained walled boundaries with a stone built BBQ. Steps from the courtyard drive lead to the gardens which are fully enclosed by mature hedgerows, stone walling and are principally laid to lawn. The gardens are complemented by a range of mature fruit trees. There is a timber storage shed and raised vegetable beds. In all, 0.4 of an acre.
Situation
Turweston is a small village situated on the South Northamptonshire and North Buckinghamshire borders. The village is surrounded by farmland, offers a tranquil rural setting and has a traditional pub called 'The Stratton Arms'. The nearby market town of Brackley lies between Banbury and the county town of Buckingham. The town is centred around the Market Place with the focal point being the free-standing Town Hall. The town offers many facilities including Supermarkets, Doctors, Dentists, Schooling and a Leisure centre with pool. The town is conveniently located for the A43 dual carriageway providing access for the M1 and M40 motorways. Railway services can be found at Banbury and Bicester.
Additional Information
Aylesbury Vale District Council - Tax Band G.
The property is connected to mains services with the exception of gas. The property has oil-fired central heating to radiators.
The property’s driveway is shared between two other properties with maintenance costs equally split between each property.
Brochures
BrochureEnergy performance certificate - ask agent
Council TaxA payment made to your local authority in order to pay for local services like schools, libraries, and refuse collection. The amount you pay depends on the value of the property.Read more about council tax in our glossary page.
Band: G
Turweston, Brackley, NN13
NEAREST STATIONS
Distances are straight line measurements from the centre of the postcode- Kings Sutton Station6.7 miles
About the agent
With over 150 years experience in selling and letting property, Hamptons has a network of over 90 branches across the country and internationally, marketing a huge variety of properties from compact flats to grand country estates. We're national estate agents, with local offices. We know our local areas as well as any local agent. But our network means we can market your property to a much greater number of the right sort of buyers or tenants.
Industry affiliations



Notes
Staying secure when looking for property
Ensure you're up to date with our latest advice on how to avoid fraud or scams when looking for property online.
Visit our security centre to find out moreDisclaimer - Property reference a1nQ50000060ohQIAQ. The information displayed about this property comprises a property advertisement. Rightmove.co.uk makes no warranty as to the accuracy or completeness of the advertisement or any linked or associated information, and Rightmove has no control over the content. This property advertisement does not constitute property particulars. The information is provided and maintained by Hamptons, Banbury. Please contact the selling agent or developer directly to obtain any information which may be available under the terms of The Energy Performance of Buildings (Certificates and Inspections) (England and Wales) Regulations 2007 or the Home Report if in relation to a residential property in Scotland.
*This is the average speed from the provider with the fastest broadband package available at this postcode. The average speed displayed is based on the download speeds of at least 50% of customers at peak time (8pm to 10pm). Fibre/cable services at the postcode are subject to availability and may differ between properties within a postcode. Speeds can be affected by a range of technical and environmental factors. The speed at the property may be lower than that listed above. You can check the estimated speed and confirm availability to a property prior to purchasing on the broadband provider's website. Providers may increase charges. The information is provided and maintained by Decision Technologies Limited.
**This is indicative only and based on a 2-person household with multiple devices and simultaneous usage. Broadband performance is affected by multiple factors including number of occupants and devices, simultaneous usage, router range etc. For more information speak to your broadband provider.
Map data ©OpenStreetMap contributors.




