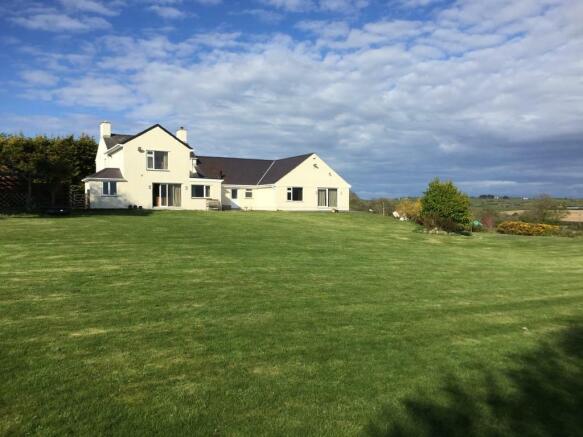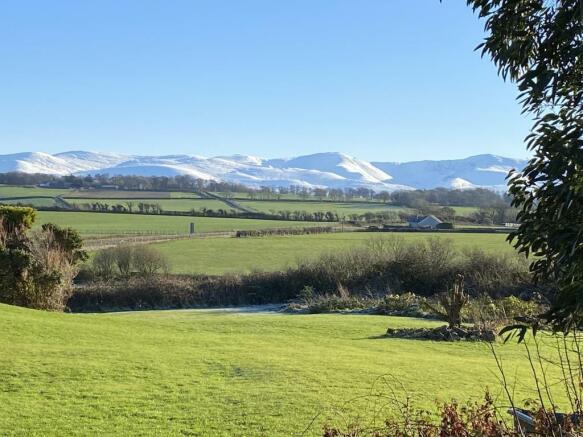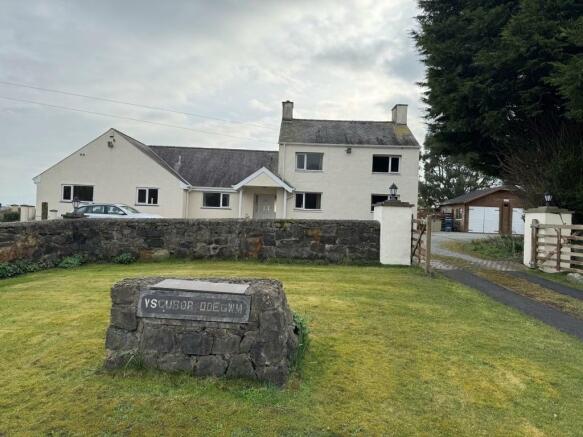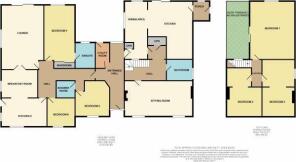Ysgubor Ddegwm, Pentraeth Road
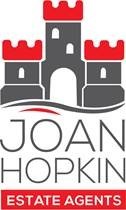
- PROPERTY TYPE
Detached
- BEDROOMS
6
- BATHROOMS
3
- SIZE
3,000 sq ft
279 sq m
- TENUREDescribes how you own a property. There are different types of tenure - freehold, leasehold, and commonhold.Read more about tenure in our glossary page.
Freehold
Key features
- Substantial detached family residence
- Enjoying distant panoramic Snowdonia mountain views
- Standing within approximately 1.66 acres of garden grounds
- Ample off road parking with detached double garage
- 6 bedrooms, en-suite, bathroom & shower room
- 3 Reception Rooms & Two Quality Kitchens
- Energy Performance Rating band D & Council Tax Band F
- A versatile property - Viewing Essential to fully appreciate
Description
Internal viewing highly recommended to fully appreciate the location, accommodation, grounds and views.
Entrance Hall - 6.92 x 1.46 + recess (22'8" x 4'9" + recess) - Slate pitched canopy over the paved main entrance with light and PVC double glazed door opening to the inviting hallway. PVC double glazed window to the rear elevation framing the garden and distant mountain views. Engineered oak flooring continuing into the inner hallway. Two radiators and coving to ceiling with pendant light.
Utility/Boiler Room - 2.67 x 1.76 (8'9" x 5'9") - Having plumbing and space for washing machine. Floor standing Grant oil fired central heating boiler and Grant hot water cylinder. PVC double glazed rear exit door. Coving to ceiling and ceiling light.
Dining Area - 6.02 x 2.45 (19'9" x 8'0") - Having tiled flooring that continues through to the kitchen area. Rear and side PVC double glazed windows. Radiator with decorative cover. Coving to ceiling with two pendant lights. Door and feature open arched window allowing natural light top the inner hallway. Large opening to the kitchen/Breakfast Room.
Kitchen/Breakfast Room - 5.88 x 4.57 max dimensions (19'3" x 14'11" max dim - L Shaped room having a country style kitchen with oak fronted wall and base storage cupboards finished with granite work tops and tiled splash backs. Belfast sink with oak surround and mixer tap. Feature island breakfast bar unit with granite top and storage cupboards/shelving beneath. Recess housing a 'Rangemaster Elan' cooker with extractor over. Integrated dishwasher and space for a large fridge freezer. PVC double glazed window to the side elevation and PVC double glazed sliding patio doors allowing plenty of light and easy access to the rear of the property. Radiator with decorative cover. Coving to ceiling with three pendant lights and four inset downlights. Door to side porch.
Porch - 2.14 x 2.03 (7'0" x 6'7") - With tiled flooring, PVC double glazed window and exit door.
Inner Hall - Turned balustrade staircase leading up to the first floor bedrooms. Spacious built-in storage cupboard with light. Radiator with decorative cover. Coving to ceiling with two pendant lights.
Bathroom - 2.62 x 1.99 (8'7" x 6'6") - A modern suite comprising: Fitted button flush WC, 'Duravit' vanity wash hand basin with 'hansgrohe' mixer tap and mirror with light over. Bath with tiled surround, glass shower screen, mixer tap and shower unit over. Fully tiled walls and flooring. Chrome towel rail. Inset downlights
Sitting Room - 6.57 x 3.61 (21'6" x 11'10") - A spacious room with an attractive open fireplace with a timber surround, cast iron tiled inset and granite hearth. Two PVC double glaze window to the front elevation. Cupboard housing electric meter and consumer unit. Two radiators with decorative covers. Coving to ceiling with two pendant lights and two wall light points.
Main Inner Hallway - 6.78 x 1.17 + recess (22'2" x 3'10" + recess) - A long hallway which widens at the end with access hatch to the roof space with pull down ladder. Engineered oak flooring. Additional loft access hatch. Two radiators and coving to ceiling with two pendant lights.
Bedroom 5 - 3.61 x 3.58 (11'10" x 11'8") - Front aspect PVC double glazed window. Radiator. Coving and pendant light.
Shower Room/Wc - 1.92 x 1.69 (6'3" x 5'6") - Comprising: WC, pedestal wash hand basin and tiled shower cubicle with electric shower. Radiator and tiled flooring.
Bedroom 6 - 2.98 x 2.85 (9'9" x 9'4") - PVC double glazed front aspect window. Engineered oak flooring, radiator and coving to ceiling with pendant light.
Bedroom 4 - 5.58 x 3.17 (18'3" x 10'4") - A spacious guest bedroom with PVC double glazed window to the rear framing the lawned gardens and mountain views beyond. Bank of fitted fitted wardrobes. Coving to ceilingh with pendant light and four wall light points. Door to:
En-Suite - 2.61 x 2.04 (8'6" x 6'8") - Tiled wet area with 'Mira 415' thermostatically controlled shower unit. WC, bidet and pedestal wash hand basin. Radiator, tiled flooring, timber panelled ceiling with light and PVC double glazed frosted window.
Lounge - 6.56 x 4.34 (21'6" x 14'2") - A spacious lounge with PVC double glazed window to the side elevation and a large PVC double glazed sliding patio doors to the rear framing the garden views and panoramic countryside and mountain views. Engineered oak flooring, two radiators, two wall light points and coving to ceiling with two pendant lights. Oak double door opening to the breakfast room.
Breakfast Room - 3.71 x 2,86 (12'2" x 6'6",282'1") - Tiled flooring continuing through to the second kitchen. PVC double glazed side aspect window. Radiator, two wall light points and coving to ceiling with pendant light., Feature archway opening to the kitchen.
Kitchen 2 - 4.65 x 2.97 (15'3" x 9'8") - Having a range of free standing granite top bespoke kitchen units incorporating a Belfast sink with mixer tap. PVC double glazed windows to the front and side elevations along with a PVC double glazed side exit door. Radiator, tiled flooring, coving to ceiling with pendant light. Door to hallway.
First Floor Landing - PVC double glazed window to the rear allowing natural light to the stairs and landing. Pendant light.
Bedroom 1 - 6.02 x 4.61 (19'9" x 15'1") - A spacious and light double aspect room having a large window to the rear framing the views along with a side PVC double glazed sliding patio door opening to the roof terrace (NB - no hand rails). Coving to ceiling with two pendant lights and four inset downlights. Two radiators with decorative covers.
Bedroom 2 - 5.93 x 3.21 (19'5" x 10'6") - Double aspect room having PVC double glazed windows to the front and side elevations. Two radiators. Coving to ceiling with two ceiling lights.
Bedroom 3 - 4.97 x 3.34 max (16'3" x 10'11" max) - Front aspect PVC double glazed window. Radiator. Coving to ceiling with two pendant lights. Access hatch with pull down ladder to the part floored loft area.
Outside - The property stands in approximately 1.66 acres (0.67 hectares) of garden and grounds, mainly lawned with the main driveway offering extensive private parking for several vehicles, which in turn leads to a large timber built double garage. A separate driveway has been created leading directly to the side paddock with access to two timber chalet style buildings, previously utilised as a home office with one containing a kitchen and toilet facility. (To this day both require some attention).
Detached Garage - 6.41 x 5.44 (21'0" x 17'10") - Timber framed garage with pitched roof, concrete floor, power/light, side door, side window and two double doors.
Tenure - Understood to be Freehold and this will be confirmed by Vendor's conveyancer.
Services - We are informed by the seller this property benefits from mains water and electricity.
Oil fired central heating system.
Private drainage.
Council Tax - Band F.
Energy Performance Rating - Band D.
Directions - From Menai Bridge, follow the A5025 in the direction of Pentraeth/Benllech. Follow this road past the turning for Llansadwrn on your right and continue along the long straight stretch of road. At the end of the straight, as the road bends to the left and climbs a small hill, you'll find the entrance to Ysgubor Ddegwm on your left hand side.
Brochures
Ysgubor Ddegwm, Pentraeth RoadBrochure- COUNCIL TAXA payment made to your local authority in order to pay for local services like schools, libraries, and refuse collection. The amount you pay depends on the value of the property.Read more about council Tax in our glossary page.
- Band: F
- PARKINGDetails of how and where vehicles can be parked, and any associated costs.Read more about parking in our glossary page.
- Yes
- GARDENA property has access to an outdoor space, which could be private or shared.
- Yes
- ACCESSIBILITYHow a property has been adapted to meet the needs of vulnerable or disabled individuals.Read more about accessibility in our glossary page.
- Ask agent
Ysgubor Ddegwm, Pentraeth Road
Add an important place to see how long it'd take to get there from our property listings.
__mins driving to your place
Get an instant, personalised result:
- Show sellers you’re serious
- Secure viewings faster with agents
- No impact on your credit score
Your mortgage
Notes
Staying secure when looking for property
Ensure you're up to date with our latest advice on how to avoid fraud or scams when looking for property online.
Visit our security centre to find out moreDisclaimer - Property reference 32964728. The information displayed about this property comprises a property advertisement. Rightmove.co.uk makes no warranty as to the accuracy or completeness of the advertisement or any linked or associated information, and Rightmove has no control over the content. This property advertisement does not constitute property particulars. The information is provided and maintained by Joan Hopkin, Beaumaris. Please contact the selling agent or developer directly to obtain any information which may be available under the terms of The Energy Performance of Buildings (Certificates and Inspections) (England and Wales) Regulations 2007 or the Home Report if in relation to a residential property in Scotland.
*This is the average speed from the provider with the fastest broadband package available at this postcode. The average speed displayed is based on the download speeds of at least 50% of customers at peak time (8pm to 10pm). Fibre/cable services at the postcode are subject to availability and may differ between properties within a postcode. Speeds can be affected by a range of technical and environmental factors. The speed at the property may be lower than that listed above. You can check the estimated speed and confirm availability to a property prior to purchasing on the broadband provider's website. Providers may increase charges. The information is provided and maintained by Decision Technologies Limited. **This is indicative only and based on a 2-person household with multiple devices and simultaneous usage. Broadband performance is affected by multiple factors including number of occupants and devices, simultaneous usage, router range etc. For more information speak to your broadband provider.
Map data ©OpenStreetMap contributors.
