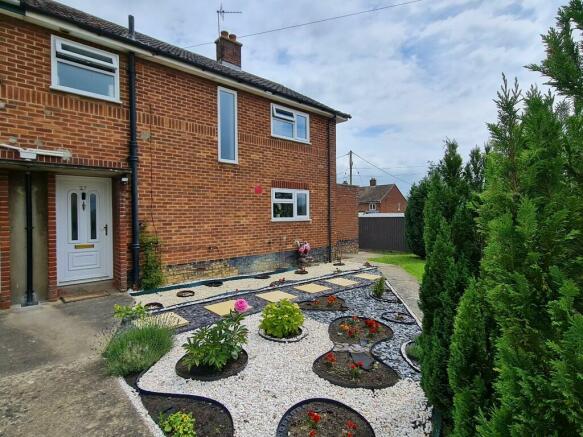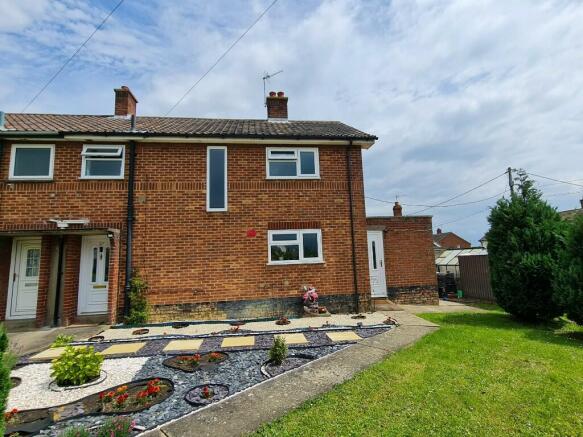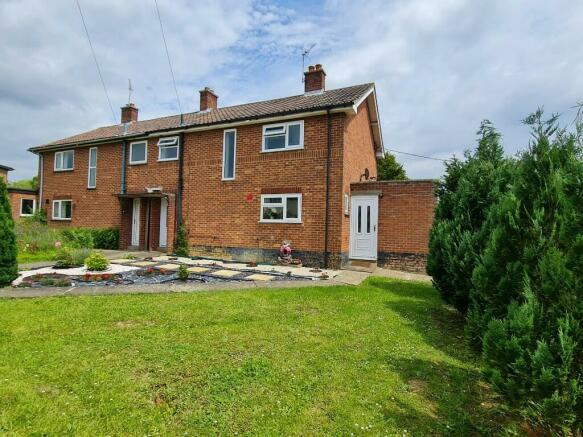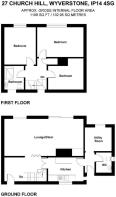Church Hill, IP14

- PROPERTY TYPE
Semi-Detached
- BEDROOMS
3
- BATHROOMS
1
- SIZE
Ask agent
- TENUREDescribes how you own a property. There are different types of tenure - freehold, leasehold, and commonhold.Read more about tenure in our glossary page.
Ask agent
Key features
- Village Location
- Semi-Detached
- 3 Bedrooms
- UVPC Double Glazed
- Garage
Description
Entrance Hall
With radiator, stairs to first floor and doors into:.
Cloakroom
With low level WC, hand basin. radiator, tiled floor, window to side aspect..
Lounge/Diner
11'8" max 9'5" min x 25'0" (3.56m/2.87m x 7.62m)
With 2 radiators, wood style laminate flooring, sliding patio doors to garden, window to rear aspect.
Kitchen
9'9" max 7'7" min x 11'1" (2.97m/2.31m x 3.38m)
With a range of high and low level oak style units incorporating inset sink with mixer tap and drainer, space for cooker, plumbing for dishwasher and washing machine, window to front aspect, door to side passage.
Side Passage
Part glazed door to front aspect.
Utility/Store Room
7'7" x 8'5" (2.31m x 2.57m)
With window to rear, laminate flooring.
Cloakroom:
With low level WC, pedestal wash basin, window to side.
First Floor Landing
With airing cupboard housing insulated hot water tank, window to front, doors to:
Bedroom 1
10'0" x 12'0" (3.05m x 3.66m)
With radiator, window to rear aspect.
Bedroom 2
9'6" x 15'0" (2.9m x 4.57m)
With radiator, window to rear aspect.
Bedroom 3
10'1" max 7'8" min x 11'2" (3.07m/2.34m x 3.40m)
With radiator, window to front aspect.
Shower Room
With low level WC, hand basin. double shower cubicle with shower inset, heated towel rail, fully tiled walls, window to front aspect.
Outside
The front garden is laid to lawn with a slate and shingle area and a pathway to the front door. The driveway provides off road parking for numerous cars. A pathway and gate lead to the rear garden which is laid mainly to lawn with an outside tap and shed and oil tank to the side. There is a garage measuring 20'6" x 10'0" with electric roll up door, light and power connected, personal door to the side and an inspection pit.
- COUNCIL TAXA payment made to your local authority in order to pay for local services like schools, libraries, and refuse collection. The amount you pay depends on the value of the property.Read more about council Tax in our glossary page.
- Ask agent
- PARKINGDetails of how and where vehicles can be parked, and any associated costs.Read more about parking in our glossary page.
- Garage,Off street
- GARDENA property has access to an outdoor space, which could be private or shared.
- Back garden
- ACCESSIBILITYHow a property has been adapted to meet the needs of vulnerable or disabled individuals.Read more about accessibility in our glossary page.
- Ask agent
Church Hill, IP14
Add your favourite places to see how long it takes you to get there.
__mins driving to your place
Your mortgage
Notes
Staying secure when looking for property
Ensure you're up to date with our latest advice on how to avoid fraud or scams when looking for property online.
Visit our security centre to find out moreDisclaimer - Property reference ChurchHill. The information displayed about this property comprises a property advertisement. Rightmove.co.uk makes no warranty as to the accuracy or completeness of the advertisement or any linked or associated information, and Rightmove has no control over the content. This property advertisement does not constitute property particulars. The information is provided and maintained by Purbeck & Co, Suffolk. Please contact the selling agent or developer directly to obtain any information which may be available under the terms of The Energy Performance of Buildings (Certificates and Inspections) (England and Wales) Regulations 2007 or the Home Report if in relation to a residential property in Scotland.
*This is the average speed from the provider with the fastest broadband package available at this postcode. The average speed displayed is based on the download speeds of at least 50% of customers at peak time (8pm to 10pm). Fibre/cable services at the postcode are subject to availability and may differ between properties within a postcode. Speeds can be affected by a range of technical and environmental factors. The speed at the property may be lower than that listed above. You can check the estimated speed and confirm availability to a property prior to purchasing on the broadband provider's website. Providers may increase charges. The information is provided and maintained by Decision Technologies Limited. **This is indicative only and based on a 2-person household with multiple devices and simultaneous usage. Broadband performance is affected by multiple factors including number of occupants and devices, simultaneous usage, router range etc. For more information speak to your broadband provider.
Map data ©OpenStreetMap contributors.







