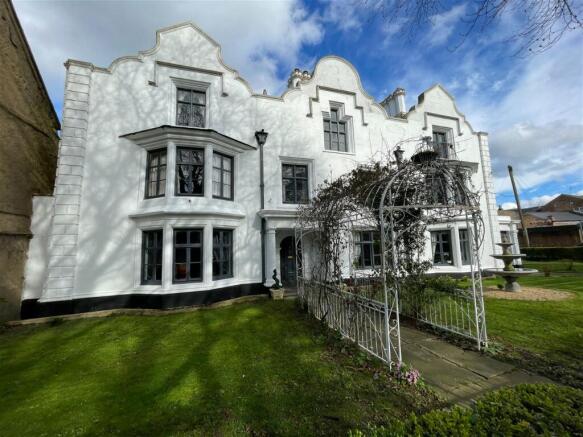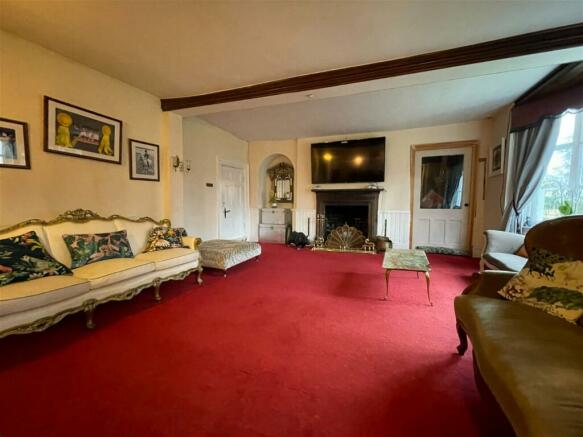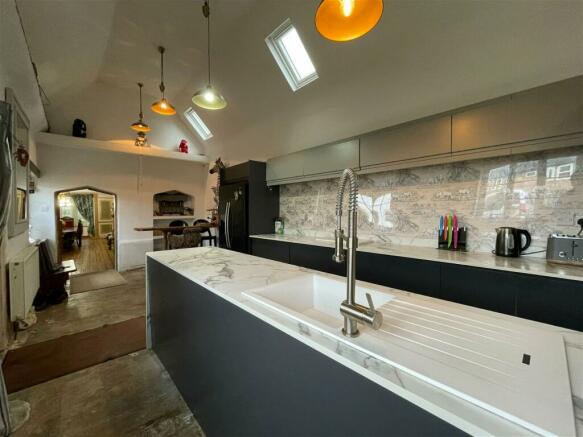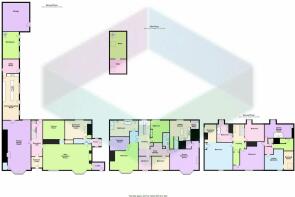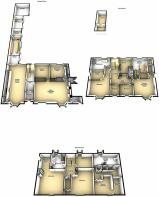
West End, March

- PROPERTY TYPE
Detached
- BEDROOMS
9
- BATHROOMS
4
- SIZE
5,748 sq ft
534 sq m
- TENUREDescribes how you own a property. There are different types of tenure - freehold, leasehold, and commonhold.Read more about tenure in our glossary page.
Freehold
Key features
- Superb Business Opportunity And Family Home
- Annexe Two Bedroom Self Contained Apartment.
- Planning Permission Granted For A Triple Garage
- Enclose Rear Garden And Gated Parking
- Full Of Charm & Character Plus Original Features
- Cinema Room Was The Old Banks Vaults
- River Garden And 100 ft Mooring
- Riverbank Location In Town Close To Shops
- 17 Rooms Over 3 Floors With Lift Access
- 17th Century Grade II Listed Old Bank House
Description
Property Intro
The Entrance Porch has the original tiled flooring with a separate door to the hallway.
The Reception Hall is also tiled, there is a beamed ceiling, stairs to the first floor landing and a double radiator. Steps lead down to the Cloakroom which as a WC and wash hand basin. There is a solid wood door to the rear of the house and we are informed that there is a basement here which has not been accessed for many years.
The Formal Dining Room measures of 10m in length and would be fantastic for entertaining. The wall are wood paneled, there are two built-in cupboards, two double radiators and a bay window to the front.
The Lounge is another beautiful room having an open feature fireplace, beamed ceilings, two tv points and two windows to the front. A metal door gives access to the vault which was installed as part of Barclays Bank.
Entrance Lobby - 2.64m x 2.29m (8'8" x 7'6")
Original tiled flooring, cast radiator, glass panel door leading to reception hall.
Reception Hall - 6.86m x 2.44m (22'6" x 8'0")
Original tile flooring, cast-iron radiator, grand staircase leading upstairs, doors leading to main reception room and formal dining room.
Main Reception Room
Formal Dining Room - 10.97m x 4.7m (36'0" x 15'5")
Windows the front plus window to rear cast-iron radiator wooden flooring exposed beams impressive fireplace with a wood surround, wood panel design to walls, built-in storage cupboard and doorway leading to kitchen.
Kitchen Breakfast Room - 8.43m x 3.3m (27'8" x 10'10")
Window to side fitted contemporary style. Kitchen of base cupboards double oven, hob and hood. Space for American style fridge freezer, central island, dining/breakfast platform sink with mixer taps radiator, pan drawers, vaulted ceiling, skylight, windows, door leading into utility/laundry room,
Utility/Laundry Room - 3.23m x 2.74m (10'7" x 9'0")
Plumbing for washing machine space for fridge freezer, water tank, radiator, boiler, stable door to side leading into garden area.
Cinema Room - 3.66m x 3.05m (12'0" x 10'0")
The cinema room was was previously the vault/strong room for The Old Bank and has been converted to usable living accommodation with cast-iron radiator and speakers.
Ground Floor Bedroom / Additional Reception Room - 4.47m x 3.66m (14'8" x 12'0")
Window to rear radiator, cast-iron fireplace, en-suite shower area and wardrobe.
Ground Floor Cloakroom - 2.44m x 0.91m (8'0" x 3'0")
Window to rear low-level WC, hand wash basin, radiator.
Internal Lobby Area - 1.83m x 1.52m (6'0" x 5'0")
Internal lobby has a internal lift giving you wheelchair access to upper floors.
First Floor Landing - 7.01m x 2.49m (23'0" x 8'2")
Window to front, radiator, doors to rooms.
Main Bedroom - 5.64m x 5.64m (18'6" x 18'6")
Window to front, cast-iron fireplace, radiator, door to dressing room.
Dressing Room - 4.27m x 2.87m (14'0" x 9'5")
Window to side, fitted wardrobes and dressing table.
Bedroom - 3.43m x 2.64m (11'3" x 8'8")
Bedroom - 3.56m x 3.45m (11'8" x 11'4")
Window to front radiator.
Bathroom - 5.79m x 3.58m (19'0" x 11'9")
Window to rear, vanity wash unit with basin, freestanding Rosa bath, double walk-in shower, low-level WC, radiator, heater towel, cast-iron fireplace.
Bedroom - 3.91m x 3.23m (12'10" x 10'7")
Window to rear, wardrobe in storage, fireplace.
Top Floor Landing - 5.18m x 2.44m (17'0" x 8'0")
Bedroom - 5.79m x 5.38m (19'0" x 17'8")
Window to front, radiator, open access leading to dressing room.
Dressing Room - 4.27m x 2.97m (14'0" x 9'9")
Radiator.
Bedroom - 5.33m x 4.78m (17'6" x 15'8")
Window to front, radiator, built-in wardrobes and cupboards.
Shower Room - 2.64m x 1.22m (8'8" x 4'0")
Low-level WC, Hand wash basin, pod style shower cubicle with multi body jets and overhead shower.
Top Floor Bathroom
Window to rear, low-level double shower cubicle, bath.
Bedroom - 6.71m x 3.58m (22'0" x 11'9")
Window to front, radiator, cast-iron fireplace.
Bathroom, - 3.45m x 3.25m (11'4" x 10'8")
Window to rear, high-level WC, freestanding roll top bath, twin vanity basin set on base unit shower cubicle.
Self Contained Apartment / Annex
Reception Room - 5.61m x 5.28m (18'5" x 17'4")
Annex Kitchen
Utility Area - 1.52m x 1.52m (5'0" x 5'0")
Annex Bedroom - 4.11m x 3.81m (13'6" x 12'6")
Annex Dressing Room - 3.73m x 1.73m (12'3" x 5'8")
Converted Stable Block
Workspace - 5.31m x 3.15m (17'5" x 10'4")
Additional Room - 3.05m x 3.05m (10'0" x 10'0")
Garage / Store - 5.74m x 5.33m (18'10" x 17'6")
Viewings
Possession
Services
Directions
Agents Note
- COUNCIL TAXA payment made to your local authority in order to pay for local services like schools, libraries, and refuse collection. The amount you pay depends on the value of the property.Read more about council Tax in our glossary page.
- Band: A
- LISTED PROPERTYA property designated as being of architectural or historical interest, with additional obligations imposed upon the owner.Read more about listed properties in our glossary page.
- Listed
- PARKINGDetails of how and where vehicles can be parked, and any associated costs.Read more about parking in our glossary page.
- Off street
- GARDENA property has access to an outdoor space, which could be private or shared.
- Private garden
- ACCESSIBILITYHow a property has been adapted to meet the needs of vulnerable or disabled individuals.Read more about accessibility in our glossary page.
- Ask agent
West End, March
Add an important place to see how long it'd take to get there from our property listings.
__mins driving to your place
Get an instant, personalised result:
- Show sellers you’re serious
- Secure viewings faster with agents
- No impact on your credit score
Your mortgage
Notes
Staying secure when looking for property
Ensure you're up to date with our latest advice on how to avoid fraud or scams when looking for property online.
Visit our security centre to find out moreDisclaimer - Property reference S882032. The information displayed about this property comprises a property advertisement. Rightmove.co.uk makes no warranty as to the accuracy or completeness of the advertisement or any linked or associated information, and Rightmove has no control over the content. This property advertisement does not constitute property particulars. The information is provided and maintained by Maxey Grounds, March. Please contact the selling agent or developer directly to obtain any information which may be available under the terms of The Energy Performance of Buildings (Certificates and Inspections) (England and Wales) Regulations 2007 or the Home Report if in relation to a residential property in Scotland.
*This is the average speed from the provider with the fastest broadband package available at this postcode. The average speed displayed is based on the download speeds of at least 50% of customers at peak time (8pm to 10pm). Fibre/cable services at the postcode are subject to availability and may differ between properties within a postcode. Speeds can be affected by a range of technical and environmental factors. The speed at the property may be lower than that listed above. You can check the estimated speed and confirm availability to a property prior to purchasing on the broadband provider's website. Providers may increase charges. The information is provided and maintained by Decision Technologies Limited. **This is indicative only and based on a 2-person household with multiple devices and simultaneous usage. Broadband performance is affected by multiple factors including number of occupants and devices, simultaneous usage, router range etc. For more information speak to your broadband provider.
Map data ©OpenStreetMap contributors.
