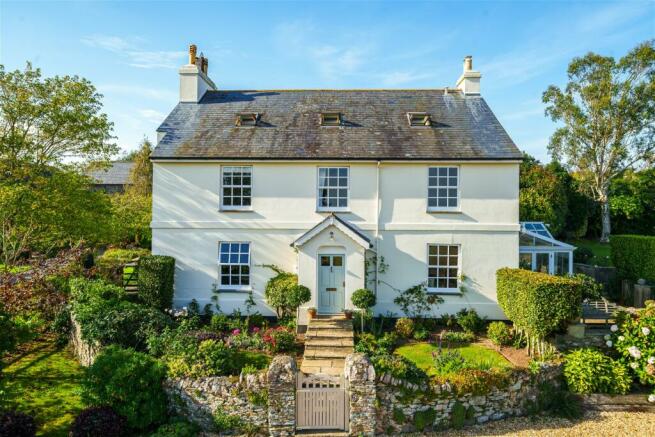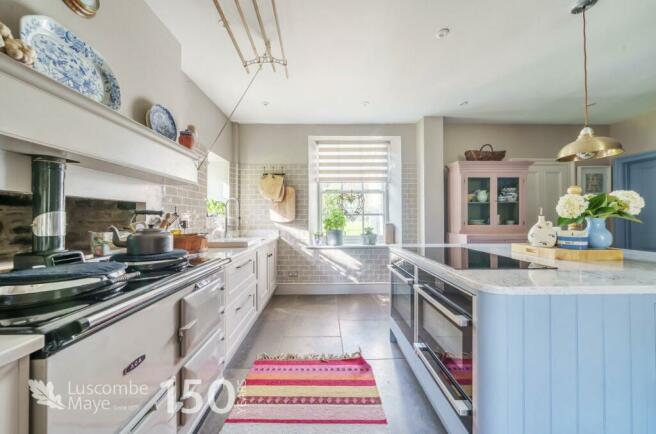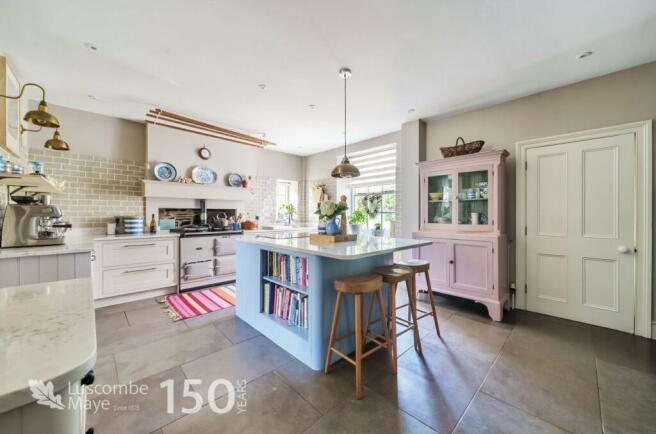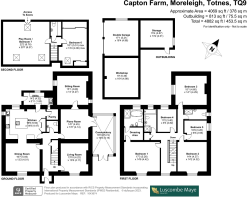
Moreleigh, Totnes

- PROPERTY TYPE
Country House
- BEDROOMS
7
- BATHROOMS
4
- SIZE
4,069 sq ft
378 sq m
- TENUREDescribes how you own a property. There are different types of tenure - freehold, leasehold, and commonhold.Read more about tenure in our glossary page.
Freehold
Key features
- BACK ON MARKET DUE TO CHAIN COLLAPSE
- Charming period home
- Dual aspect kitchen-breakfast room
- Dining room, drawing room and snug with woodburners
- Music room/Library plus wood-framed conservatory
- Six/seven bedrooms
- Ample driveway parking, plus garage/ carport/ stable
- 10kw solar panels plus 10kw battery storage
- Approximately a 9.42 acre plot
- Landscaped gardens and patio
Description
DESCRIPTION
Luscombe Maye are delighted to bring to market Capton Farm, an impressive late Georgian, early Victorian period home which sits in approximately a 9.42 acre plot and boasts far-reaching countryside views. This country home has been recently refurbished to a high specification by the current owners and is situated in a rural position, but within convenient reach of the A38 and the railway stations and towns of Totnes and Ivybridge (all within approximately 10 miles) plus Dartmouth and Kingsbridge (all within approximately 7 miles).
The principal rooms downstairs include a large dual aspect kitchen with underfloor heating, which comprises matching wall and floor units in a shaker style plus a central island with breakfast bar all with a Silestone worktop, sitting upon a tribal slate flooring. There is an oil-fired AGA, two integrated NEFF ovens, a five-ring NEFF ceramic hob and space for a large fridge-freezer. Off the kitchen is a walk-in pantry with lots of shelving plus a utility room which has similar cabinets and worktop as aforementioned, a Belfast sink plus space and plumbing for a washing machine and tumble dryer. From the kitchen there is an opening which leads to the dining room and further looks out towards the nearby countryside. The dining room has ample space for a large dining table and chairs and boasts a stunning inglenook fireplace which currently houses a woodburner and recently laid beautiful handmade Spanish Terracotta brick tiles on the floor, which have been laid in a herringbone pattern. A drawing room opposite the dining room enjoys a wonderful outlook and has a recently lined chimney, the fireplace of which is now home to another woodburner. There is a large library/ study a separate snug/sitting room with another fireplace and an Amdega hardwood conservatory, which overlooks the beautiful, landscaped garden and out to the rolling countryside hills. This room has ample space for a large dining table and chairs and completes the downstairs accommodation.
A bespoke Roger Oates woven stair runner carpet leads the way to the first-floor rooms. The sizeable master bedroom has those same amazing views which have been described before, plus use of a dressing room with fitted rails and shelving and an ensuite wet room with a slipper bath, walk-in tiled shower and two sinks. Four further double bedrooms are situated on this first floor, along with a recently upgraded shower room with bespoke acrylic shower panels and underfloor heating plus the family bathroom with a jacuzzi bath and another shower enclosure. On the top floor of the home, there is the sixth bedroom with attractive exposed beams and stone wall, which has use of another bathroom on this floor plus a sizeable versatile room which is currently enjoyed as a playroom, come art room, office or seventh bedroom. The vendors had considered partitioning this space and adding another bath/shower room due to its generous size.
OUTSIDE
Double gates lead to the large gravel drive which provides parking for several vehicles and there is a detached garage with an open double linhay which provides sheltered parking and has a 7KW car charger. A large storage room/ stable is attached to the rear of the garage and currently houses the 10Kw solar system with the solar panels situated in one of Capton Farm's fields. Next to the stables is a vegetable patch with raised beds and there is an orchard and wildflower meadow as well as two fields to the front of the property, which the vendors understand to be fully enclosed by a post and wire fence.
The garden immediately surrounding Capton Farm's has been landscaped by the current vendors and is mainly laid to lawn with plants and shrubs at the border. The recent addition of a bespoke Dartmoor green oak framed structure with a tin roof is a great space for alfresco dining, and for taking in the countryside views and listening to the birdsong in the warmer months. From the garden, steps lead down to a patio area which is situated outside the conservatory and from the front of the home there is a some more garden with shrubs.
GROUNDS MAINTENANCE CHARGE
Approximately £250 per quarter, which covers the costs of a gardener who looks after the communal areas and hedges and also pays for emptying the shared septic tank annually. Any monies left over are placed into a reserve fund.
SERVICES
The property has mains electricity and water. There is oil fired central heating, which can be switched to electricity via the Eddi solar power diverter. There is a 10Kw solar system. Private drainage is to a septic tank which is shared with three other properties and the tank is situated in the communal grounds.
LOCAL AUTHORITY & COUNCIL TAX
South Hams District Council. The property is in Band G.
TENURE
Freehold
VIEWINGS
Strictly by appointment with Luscombe Maye, South Brent.
DIRECTIONS
what3words location
couriers.first.sand
Brochures
Brochure 1Council TaxA payment made to your local authority in order to pay for local services like schools, libraries, and refuse collection. The amount you pay depends on the value of the property.Read more about council tax in our glossary page.
Band: G
Moreleigh, Totnes
NEAREST STATIONS
Distances are straight line measurements from the centre of the postcode- Totnes Station6.7 miles
About the agent
At Luscombe Maye our goal is to exceed your expectations as our clients. Indeed, this has been an important part of our work since the firm was established back in 1873. Nowadays, much of our business is repeat work for existing clients or based on referrals from satisfied customers. We feel we are well on the way to achieving our goal, but there is always more to be done.
Luscombe Maye has considerable expertise in all aspects of the property market:
Industry affiliations



Notes
Staying secure when looking for property
Ensure you're up to date with our latest advice on how to avoid fraud or scams when looking for property online.
Visit our security centre to find out moreDisclaimer - Property reference S758542. The information displayed about this property comprises a property advertisement. Rightmove.co.uk makes no warranty as to the accuracy or completeness of the advertisement or any linked or associated information, and Rightmove has no control over the content. This property advertisement does not constitute property particulars. The information is provided and maintained by Luscombe Maye, South Brent. Please contact the selling agent or developer directly to obtain any information which may be available under the terms of The Energy Performance of Buildings (Certificates and Inspections) (England and Wales) Regulations 2007 or the Home Report if in relation to a residential property in Scotland.
*This is the average speed from the provider with the fastest broadband package available at this postcode. The average speed displayed is based on the download speeds of at least 50% of customers at peak time (8pm to 10pm). Fibre/cable services at the postcode are subject to availability and may differ between properties within a postcode. Speeds can be affected by a range of technical and environmental factors. The speed at the property may be lower than that listed above. You can check the estimated speed and confirm availability to a property prior to purchasing on the broadband provider's website. Providers may increase charges. The information is provided and maintained by Decision Technologies Limited. **This is indicative only and based on a 2-person household with multiple devices and simultaneous usage. Broadband performance is affected by multiple factors including number of occupants and devices, simultaneous usage, router range etc. For more information speak to your broadband provider.
Map data ©OpenStreetMap contributors.





