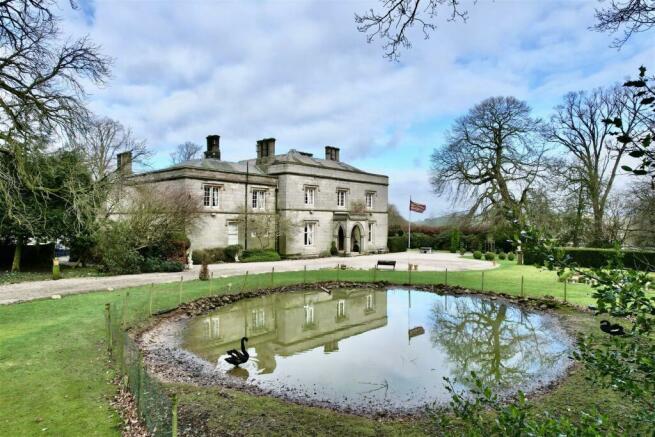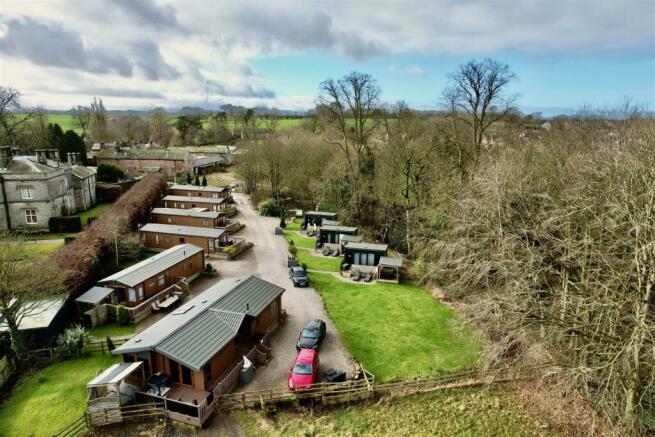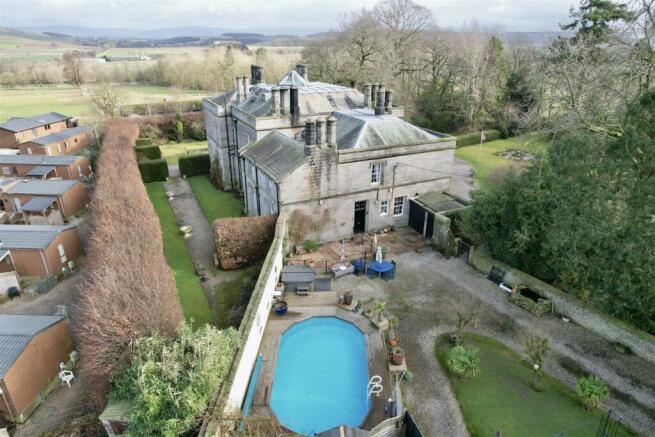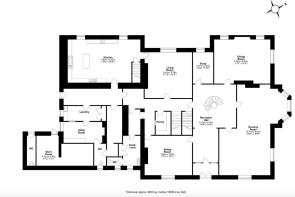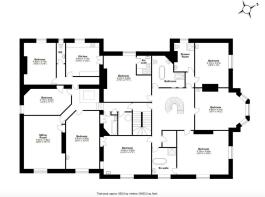Calthwaite, Penrith

- PROPERTY TYPE
Detached
- BEDROOMS
11
- BATHROOMS
7
- SIZE
100,003 sq ft
9,291 sq m
- TENUREDescribes how you own a property. There are different types of tenure - freehold, leasehold, and commonhold.Read more about tenure in our glossary page.
Freehold
Key features
- Incredible Lifestyle Opportunity
- Magnificent Grade II Listed Country House
- Purpose Built Orangery
- 9 unit lodge park to the rear with potential for more lodges
- Total plot of around 7.5 acres
- 2 bedroom holiday cottage and barn with further potential
- Perfect for equestrian with menage and stables
- Outdoor Swimming Pool
- Total site over 100,000 sq ft
- Full of Original Period Features and incredible staircase
Description
This is an incredible family home which generates a successful income from the lifestyle options that it offers. An opportunity like this is rare to the market!
** Viewings by appointment only **
The Hall - Combining stunning period features with a homely atmosphere, this magnificent mid-19th century Victorian Hall was once occupied by Queen Victoria’s Nephew and oozes grandeur, style and many historic and Gothic features whilst still retaining charm and character.
Arranged over 4 floors and offering over 10,000 sqft of accommodation, all centred around an incredible bespoke staircase filled with light streaming down from the roof lantern. All the rooms in this home are of generous proportion with high ceilings, elegant windows, ornate fireplaces and decorative features including coving and cornicing. All the rooms have been tastefully decorated in colour palettes to reflect the history of the property whist combining many modern and contemporary elements. On the ground floor there is a stunning entrance hall, four spacious reception rooms with splendid proportions, a fabulous country house dining kitchen and an abundance of other practical rooms including a butler’s pantry, utility room, laundry and storerooms, as well as a huge cellar incorporating a scullery, wine store and further storerooms.
Leading up from the central staircase, on the first floor galleried landing there are five large double bedrooms and a number of beautiful en-suite shower rooms and bathrooms and on the second floor ‘in the doll’s house’ there are a further three bedrooms and a bathroom and are all accessed from a second galleried landing overlooking the central staircase.
For those looking for further income potential or perhaps to use as owners/managers accommodation, the west wing of the property on the first floor adds another three bedrooms, dining lounge, kitchen and bathroom.
The Orangery - This incredible, detached, purpose-built orangery is a luxury venue with formal seating for up to 100 guests and an Italian marble flooring. It sits in a private Mediterranean inspired garden away from the main house. The glass-fronted design and lantern roof flood the space with light, creating a gorgeous space for the weddings to take place. The orangery has a bar and an adjoining commercial kitchen to allow the seamless hosting of events. There is also a toilet block close-by, keeping all the facilities in one area. It could be used for host of different purposes; art studio, yoga retreat, fitness or office space… the options are endless.
The Holiday Cottage - To the rear of the main house an outbuilding within the curtilage of the hall has been converted into a fabulous two bedroom holiday cottage sleeping five guests adding another additional income stream to the business. The cottage is completed to a high standard and features a large open plan kitchen/living area, one double bedroom on the ground floor with the second bedroom on first floor. Both bedrooms benefit from an en-suite shower room and there is an attractive decked area and parking area to the front.
Additional Cottage With Planning - Adjacent to the holiday cottage there is a barn with the opportunity to create an additional one bedroom holiday unit. Planning permission has been previously granted and services are already in place to expedite the project.
Equestrian Facilities - Perfect for those with an equestrian interest, the grounds extend to the north east where the land is divided into a superb floodlit rubberised manège, a number of well-fenced paddocks with stable block and a tack room providing an equestrian set up which could also be operated as a horse livery business, adding yet another potential income stream or simply a ready-made equestrian set up for a family with a number of ponies or livestock.
Gardens And Grounds - The gardens spaces do not disappoint! Approached by an electric gated sweeping driveway, there is ample parking to the front of the hall. It sits within beautiful, landscaped gardens which have been thoughtfully laid out and maintained to provide elegant surroundings to the hall. The views from the hall across the formal gardens, ponds ad water features are stunning and include manicured lawns, charming topiary trees and several water features that add to the sense of historic grandeur. Mature trees and established woodland are a haven for wildlife and each of the garden spaces feel like external rooms. To the rear there is an enclosed terrace and an outdoor swimming pool, the idyllic retreat to enjoy al-fresco dining.
The Business - Calthwaite Hall is currently operating as a successful lifestyle business venture catering to weddings and luxurious holiday escapes. The business has proved highly successful with a varied income stream from the accommodation and the hosting of events. The business is firmly established with future bookings in place, offering a unique opportunity to secure immediate and ongoing income.
The business opportunities are endless as this property could be used as a full scale wedding venue and lodge park, as well as a boutique hotel, B&B and perhaps using the detached orangery in the garden for a studio, retreat, office space, event hall with the use of the existing bar area.
A great income generator with a turnover which has been growing with the year ending 31st March 2022 generating a net figure of c.£350,000.
The Lodges - The very popular 9 unit lodge site sits to the rear of the main house in approx. 1.9 acres and has an alternative entrance. Limited ownership input is required as these are sold via a third-party website, with the owners focusing on using the main hall and orangery as a bespoke wedding venue.
The lodges provide an excellent opportunity for UK short break holidays as well as offering additional wedding accommodation from the main hall. There is also an opportunity for a new owner to take advantage of significant sales opportunities should they choose to sell the lodges to private owners, whether that be existing units or via developing the new permitted lodges.
At the entrance to the park area, there is a recently constructed timber building, the ideal place for a reception/guest services area. The park extends in total to approximately 1.9 acres with a central hardstanding driveway giving access to each of the lodge's private car parking spaces.
The hire fleet lodges are all laid out in an attractive yet secluded fashion providing privacy for each visitor. The park is developed with nine luxury lodges as follows:
4 x single holiday lodges sleeping 4 (16ft x 40ft)
1 x single luxury holiday lodge sleeping 4 (16ft x 45ft)
1 x twin holiday lodge sleeping 4 (20ft x 40ft)
3 x micro lodge pods sleeping 2 (17ft x 10ft)
Each lodge and pod includes a large, decked area, veranda covered hot tub and private parking. The park is attractive with established planting, gravelled roadway, CCTV and lighting throughout along with an electric security gate.
At the bottom of the park is a flat grass paddock area overlooking the North Pennine Fells AONB, which has planning permission granted for eight larger lodges or more smaller lodges (STP) giving the new owner scope to improve the income and create a more substantial offering.
(Westmorland & Furness Council planning ref. 22/0664).
Both the original planning permission and the new permission states that the lodges must not be occupied other than for holiday purposes and shall not be used as a sole or main place of residence.
(Original Westmorland & Furness Council planning ref. 14/0381).
More land is available via seperate negotiation
Location - Calthwaite is a pretty Cumbrian village which sits close to Penrith and Carlisle, just a stones throw from the Lake District National Park, Eden Valley and the M6, offering easy access to transport links, leisure activities and local amenities. It has an active village community with a thriving village pub The Globe Inn and a locally renowned primary school and nursery.
Approximate Mileages to local towns and transport links
Carlisle City Centre 11.4 miles * Penrith 7.4 miles -*Keswick 20.4 miles *
J41 M6 4.9 miles *J42 M6 8.6 miles
Services - Mains electricity and water
Drainage to private septic tank for House, Cottage and Lodges
Oil-fired central heating
Epc & Council Tax - Main House
EPC – Not required as Grade II Listed
Council Tax – H
The Cottage
EPC – D
Council Tax – Business Rated
The Lodges
EPC – N/A
Council Tax – Business Rated
Disclaimer - These particulars, whilst believed to be accurate are set out as a general guideline and do not constitute any part of an offer or contract. Intending Purchasers should not rely on them as statements of representation of fact, but must satisfy themselves by inspection or otherwise as to their accuracy. The services, systems, and appliances shown may not have been tested and has no guarantee as to their operability or efficiency can be given.
Brochures
Calthwaite, Penrith- COUNCIL TAXA payment made to your local authority in order to pay for local services like schools, libraries, and refuse collection. The amount you pay depends on the value of the property.Read more about council Tax in our glossary page.
- Band: H
- PARKINGDetails of how and where vehicles can be parked, and any associated costs.Read more about parking in our glossary page.
- Yes
- GARDENA property has access to an outdoor space, which could be private or shared.
- Yes
- ACCESSIBILITYHow a property has been adapted to meet the needs of vulnerable or disabled individuals.Read more about accessibility in our glossary page.
- Ask agent
Energy performance certificate - ask agent
Calthwaite, Penrith
Add your favourite places to see how long it takes you to get there.
__mins driving to your place
Your mortgage
Notes
Staying secure when looking for property
Ensure you're up to date with our latest advice on how to avoid fraud or scams when looking for property online.
Visit our security centre to find out moreDisclaimer - Property reference 32964539. The information displayed about this property comprises a property advertisement. Rightmove.co.uk makes no warranty as to the accuracy or completeness of the advertisement or any linked or associated information, and Rightmove has no control over the content. This property advertisement does not constitute property particulars. The information is provided and maintained by David Britton Estates, Penrith. Please contact the selling agent or developer directly to obtain any information which may be available under the terms of The Energy Performance of Buildings (Certificates and Inspections) (England and Wales) Regulations 2007 or the Home Report if in relation to a residential property in Scotland.
*This is the average speed from the provider with the fastest broadband package available at this postcode. The average speed displayed is based on the download speeds of at least 50% of customers at peak time (8pm to 10pm). Fibre/cable services at the postcode are subject to availability and may differ between properties within a postcode. Speeds can be affected by a range of technical and environmental factors. The speed at the property may be lower than that listed above. You can check the estimated speed and confirm availability to a property prior to purchasing on the broadband provider's website. Providers may increase charges. The information is provided and maintained by Decision Technologies Limited. **This is indicative only and based on a 2-person household with multiple devices and simultaneous usage. Broadband performance is affected by multiple factors including number of occupants and devices, simultaneous usage, router range etc. For more information speak to your broadband provider.
Map data ©OpenStreetMap contributors.
