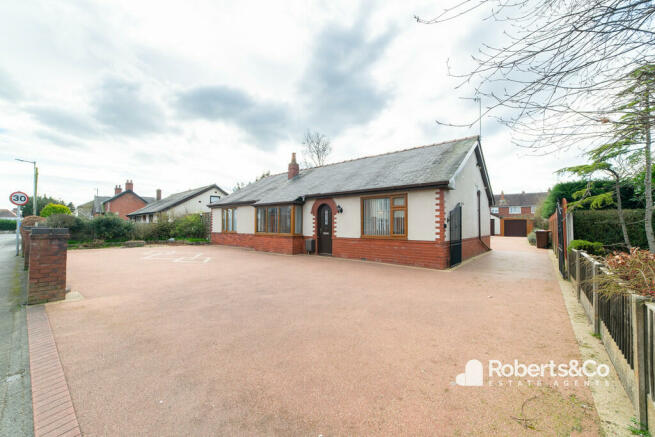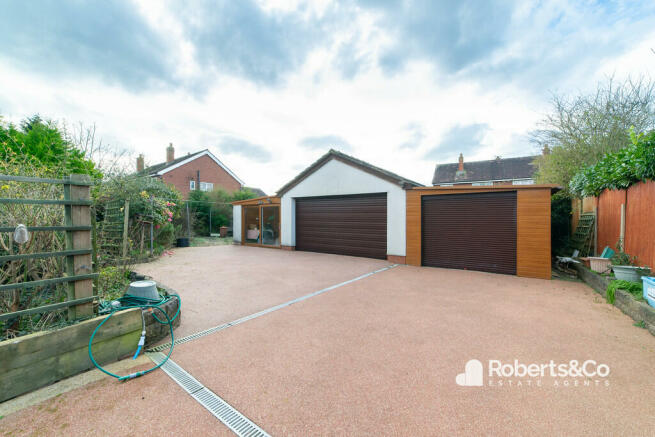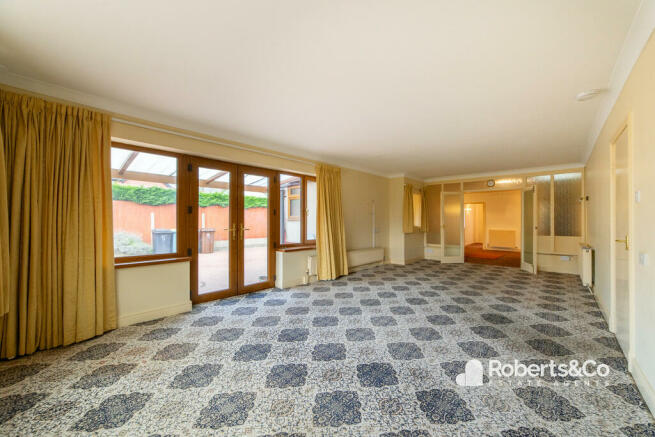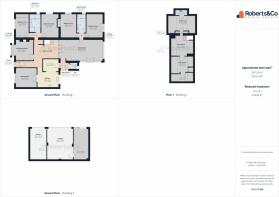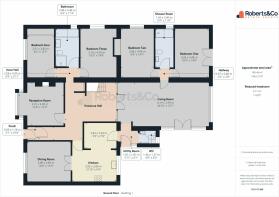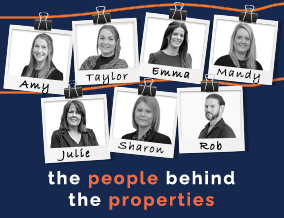
Lea Road, Lea

- PROPERTY TYPE
Detached Bungalow
- BEDROOMS
4
- BATHROOMS
2
- SIZE
Ask agent
- TENUREDescribes how you own a property. There are different types of tenure - freehold, leasehold, and commonhold.Read more about tenure in our glossary page.
Freehold
Key features
- Unique 4+ Bedroom Bungalow
- Occupying Approx. 0.25 Acres
- 3 Reception Rooms
- 2 Bathrooms
- Detached Double Garage and Outbuildings
- Kitchen, Utility Room and WC
- Ample Off Road Parking
- 3 Loft Rooms
- No Chain
- Full Property Details in our Brochure * LINK BELOW
Description
Conveniently situated, this home enjoys easy access to nearby amenities, schools, and efficient transportation connections to the City Centre, catering to the needs of commuters and families alike.
Within the confines of this property, you'll find a spacious layout designed to accommodate various needs and lifestyles. The interior features three reception rooms, providing versatile spaces for relaxation, entertainment, or work. With four double bedrooms, there's plenty of room for family members or guests to enjoy privacy and comfort.
The sizable kitchen area is well-equipped and designed to cater to culinary endeavors, while the utility room offers practicality for household tasks. An additional WC on this level adds convenience for residents and visitors alike.
For bathing and grooming needs, the property includes both a four-piece bathroom and a shower room, ensuring flexibility and efficiency in daily routines.
Upstairs, three loft rooms offer further flexibility, ideal for use as additional bedrooms, offices, or hobby spaces. Completing the upper level, a separate WC and a boiler room add functionality and utility to the home. This comprehensive layout provides ample space and options for comfortable living, catering to the diverse needs of its occupants.
Outside, the low-maintenance resin driveway at the front accommodates parking for up to four cars, with gated access enhancing security. The property features a substantial double garage with an electric door, along with sheds, outbuildings, and a fruit garden. With well-maintained grounds and huge potential, this property offers an exciting opportunity, subject to planning permissions, to create a truly exceptional living space.
PORCH
ENTRANCE HALL
LIVING ROOM 26' 10" x 13' 1" (8.18m x 3.99m)
KITCHEN 12' 10" x 16' 8" (3.91m x 5.08m)
DINING ROOM 12' 9" x 11' 9" (3.89m x 3.58m)
RECEPTION ROOM 12' 9" x 12' 9" (3.89m x 3.89m)
UTILITY ROOM 5' 11" x 6' 1" (1.8m x 1.85m)
WC
BEDROOM ONE 10' 0" x 14' 8" (3.05m x 4.47m)
BEDROOM TWO 9' 9" x 14' 7" (2.97m x 4.44m)
SHOWER ROOM 5' 4" x 11' 4" (1.63m x 3.45m)
BEDROOM THREE 10' 5" x 14' 9" (3.18m x 4.5m)
BEDROOM FOUR 8' 2" x 12' 7" (2.49m x 3.84m)
BATHROOM 6' 9" x 11' 4" (2.06m x 3.45m)
LANDING
LOFT ROOM ONE 17' 3" x 9' 5" (5.26m x 2.87m)
LOFT ROOM TWO 14' 7" x 12' 10" (4.44m x 3.91m)
LOFT ROOM THREE 14' 2" x 9' 7" (4.32m x 2.92m)
OUTSIDE
DETACHED DOUBLE GARAGE 16' 4" x 9' 7" (4.98m x 2.92m)
GARAGE 10' 5" x 19' 7" (3.18m x 5.97m)
STORE ROOM 9' 10" x 19' 11" (3m x 6.07m)
We are informed this property is Council Tax Band D
For further information please check the Government Website
Whilst we believe the data within these statements to be accurate, any person(s) intending to place an offer and/or purchase the property should satisfy themselves by inspection in person or by a third party as to the validity and accuracy.
Please call to arrange a viewing on this property now. Our office hours are 9am-5pm Monday to Friday and 9am-4pm Saturday.
Brochures
Interactive Broch...Key Facts For Buy...Council TaxA payment made to your local authority in order to pay for local services like schools, libraries, and refuse collection. The amount you pay depends on the value of the property.Read more about council tax in our glossary page.
Band: D
Lea Road, Lea
NEAREST STATIONS
Distances are straight line measurements from the centre of the postcode- Preston Station2.3 miles
- Salwick Station2.6 miles
- Lostock Hall Station4.3 miles
About the agent
Roberts & Co is an award-winning independent estate agent, selling and renting property across the Preston & South Ribble area. Our dedicated and experienced team will guide you through the process from start to finish. Our fee structure is competitive and all-inclusive so there are no hidden extras.
Notes
Staying secure when looking for property
Ensure you're up to date with our latest advice on how to avoid fraud or scams when looking for property online.
Visit our security centre to find out moreDisclaimer - Property reference 101242004790. The information displayed about this property comprises a property advertisement. Rightmove.co.uk makes no warranty as to the accuracy or completeness of the advertisement or any linked or associated information, and Rightmove has no control over the content. This property advertisement does not constitute property particulars. The information is provided and maintained by Roberts & Co Estate Agents, Preston & South Ribble. Please contact the selling agent or developer directly to obtain any information which may be available under the terms of The Energy Performance of Buildings (Certificates and Inspections) (England and Wales) Regulations 2007 or the Home Report if in relation to a residential property in Scotland.
*This is the average speed from the provider with the fastest broadband package available at this postcode. The average speed displayed is based on the download speeds of at least 50% of customers at peak time (8pm to 10pm). Fibre/cable services at the postcode are subject to availability and may differ between properties within a postcode. Speeds can be affected by a range of technical and environmental factors. The speed at the property may be lower than that listed above. You can check the estimated speed and confirm availability to a property prior to purchasing on the broadband provider's website. Providers may increase charges. The information is provided and maintained by Decision Technologies Limited. **This is indicative only and based on a 2-person household with multiple devices and simultaneous usage. Broadband performance is affected by multiple factors including number of occupants and devices, simultaneous usage, router range etc. For more information speak to your broadband provider.
Map data ©OpenStreetMap contributors.
