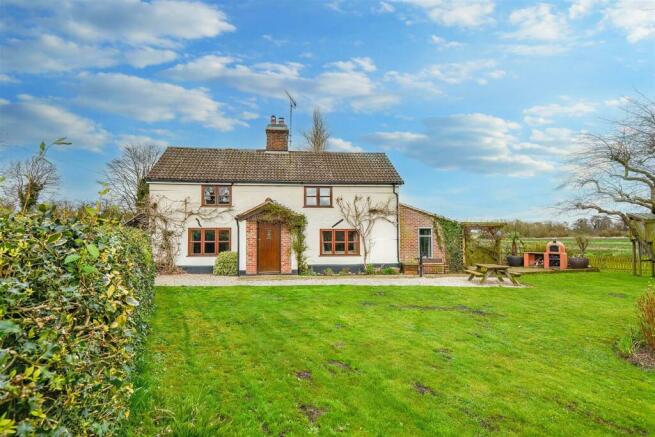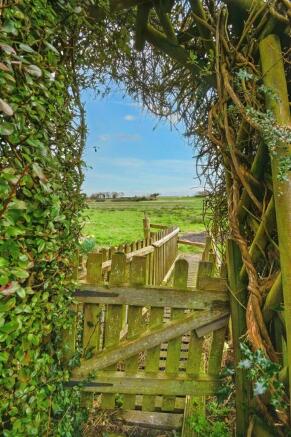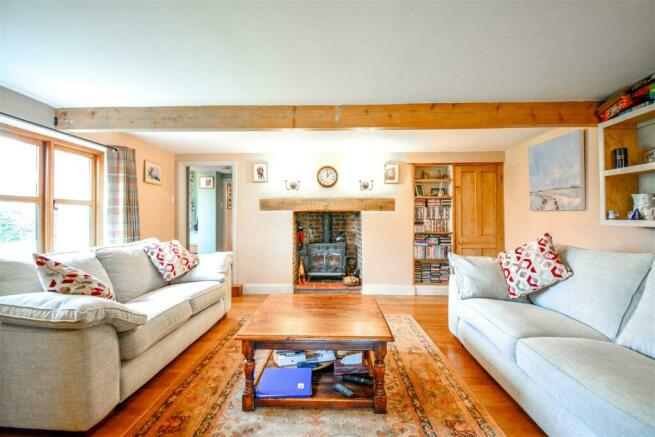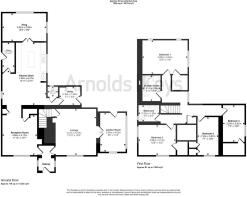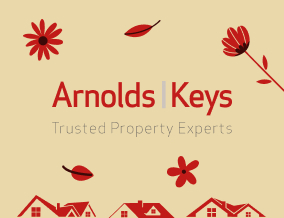
Common Lane, Brampton

- PROPERTY TYPE
Detached
- BEDROOMS
4
- BATHROOMS
2
- SIZE
Ask agent
- TENUREDescribes how you own a property. There are different types of tenure - freehold, leasehold, and commonhold.Read more about tenure in our glossary page.
Freehold
Key features
- DETACHED CHARACTERFUL HOME
- FIELD VIEWS
- GENEROUS WRAP AROUND GARDEN
- AMPLE PARKING AND DOUBLE GARAGE
- RURAL VILLAGE LOCATION
- FOUR BEDROOMS
- FOUR RECEPTION ROOMS
- SHOWER ROOM AND BATHROOM
- COMMON GRAZING RIGHTS FOR TWO HORSES
Description
Description - This charming property boasts beautifully presented and ample living space with four reception rooms and a generous country style kitchen/diner; ideal for families or and perfect for entertaining. The spacious layout offers versatility in room usage whilst the four bedrooms ensure ample space for a growing family or guests. The detached nature of the house offers privacy and a sense of exclusivity, with parking for multiple vehicles and a generous, beautifully presented wrap-around garden. The outdoor space is perfect for entertaining enjoying stunning river and field views adding an idyllic setting and featuring a brick built pizza oven, arctic grill hut, patio areas and a free standing heated pool. With plenty of original and characterful features from wooden beams to the two inglenook fireplaces, this home presents a unique opportunity for those seeking a blend of charm and practicality in their living space. The property also benefits from grazing rights on the adjoining common land for two horses from May to October.
Internally the property briefly comprises of two entrance halls, kitchen diner, snug room, utility/boot room, cloakroom, second reception room, living room, garden room, four bedrooms, shower room and a separate family bathroom.
Entrance Hall - Timber framed front door, tiled flooring and radiator. Timber door to:-
Kitchen - Space for electric double oven with gas hob and extractor fan, integral dishwasher, inset ceramic 1½ sink and drainer. Oak framed double glazed window to the front and rear. Tiled flooring and timber frame double doors to:-
Snug / Bedroom Five - Oak framed double glazed window to side and rear. Laminate flooring and radiator.
Cloakroom - Comprising WC, sink and vanity unit, heated towel rail and tiled flooring. Obscure oak frame double glazed window to the side.
Boot Room / Utility - Space and plumbing for washing machine, tiled flooring and radiator. Timber frame door to the rear.
Reception Room - Steps up from the kitchen. Inglenook fireplace with wood burner and brick surround with timber beam over. Radiator, built-in cupboard under stairs and cupboard with shelves. Tiled flooring and oak frame double glazed window to the side. Door to stairs and bedroom one.
2nd Hallway - Oak frame door to side, oak frame double glazed window to either side. Radiator.
Living Room - Inglenook fireplace with wood burner, oak flooring, built-in cupboard, two radiators and oak frame double glazed window to side. Under stair storage.
Garden Room - Double glazed windows to side and rear, timber frame door to side. Radiator.
First Floor:-
Landing - Carpeted flooring, built-in cupboard, two radiators and oak frame double glazed window to rear.
Bedroom One - Carpeted flooring, radiator, oak frame double glazed windows to side and rear. Walk-in wardrobe.
Shower Room - Comprising corner cubicle wit mains fed shower, vanity sink unit, WC, extractor fan and heated towel rail. Oak frame double glazed window to the front.
Bedroom Three - Carpeted flooring, radiator and oak frame double glazed window to the rear. Walk-in wardrobe.
Bedroom Four - Carpeted flooring and radiator and fitted wardrobe. Oak frame double glazed window to the side.
Bathroom - Comprising bath with mixer tap, vanity sink unit., WC extractor fan and heated towel rail. Tiled flooring and oak frame double glazed window to the front.
Bedroom Two - Carpeted flooring, radiator and fitted wardrobe. Oak frame double glazed window to the front and side.
External - The property is approached via a shingle driveway providing ample parking for multiple vehicles and space for turning, from here there is also access to the double garage with up and over electric garage doors, power and lighting. The garden is fully enclosed and wraps around the property with stunning field views. The garden is mainly laid to lawn with a patio seating area and a beautiful range of mature shrubs, flowers and hedging. There is a smoke hut, brick built pizza oven, free standing heated pool, large storage shed and greenhouse.
Agents Notes - Council tax band:
Drainage via a treatment plant.
Oil fired central heating.
Mains electricity connected.
Brochures
Common Lane, BramptonBrochureCouncil TaxA payment made to your local authority in order to pay for local services like schools, libraries, and refuse collection. The amount you pay depends on the value of the property.Read more about council tax in our glossary page.
Band: C
Common Lane, Brampton
NEAREST STATIONS
Distances are straight line measurements from the centre of the postcode- Worstead Station4.7 miles
- North Walsham Station5.0 miles
- Hoveton & Wroxham Station6.2 miles
About the agent
Trusted Property Experts
Property (in all its forms) is our passion and our customers and clients are at the heart of everything we do. We are people, people and we bring an open and honest approach to the selling and letting of commercial, agricultural and residential property.
Our values are at the core of our business and we stand by them in all areas of our business.
Commitment to the Customer
We continuously create positi
Industry affiliations


Notes
Staying secure when looking for property
Ensure you're up to date with our latest advice on how to avoid fraud or scams when looking for property online.
Visit our security centre to find out moreDisclaimer - Property reference 32965319. The information displayed about this property comprises a property advertisement. Rightmove.co.uk makes no warranty as to the accuracy or completeness of the advertisement or any linked or associated information, and Rightmove has no control over the content. This property advertisement does not constitute property particulars. The information is provided and maintained by Arnolds Keys, Aylsham. Please contact the selling agent or developer directly to obtain any information which may be available under the terms of The Energy Performance of Buildings (Certificates and Inspections) (England and Wales) Regulations 2007 or the Home Report if in relation to a residential property in Scotland.
*This is the average speed from the provider with the fastest broadband package available at this postcode. The average speed displayed is based on the download speeds of at least 50% of customers at peak time (8pm to 10pm). Fibre/cable services at the postcode are subject to availability and may differ between properties within a postcode. Speeds can be affected by a range of technical and environmental factors. The speed at the property may be lower than that listed above. You can check the estimated speed and confirm availability to a property prior to purchasing on the broadband provider's website. Providers may increase charges. The information is provided and maintained by Decision Technologies Limited.
**This is indicative only and based on a 2-person household with multiple devices and simultaneous usage. Broadband performance is affected by multiple factors including number of occupants and devices, simultaneous usage, router range etc. For more information speak to your broadband provider.
Map data ©OpenStreetMap contributors.
