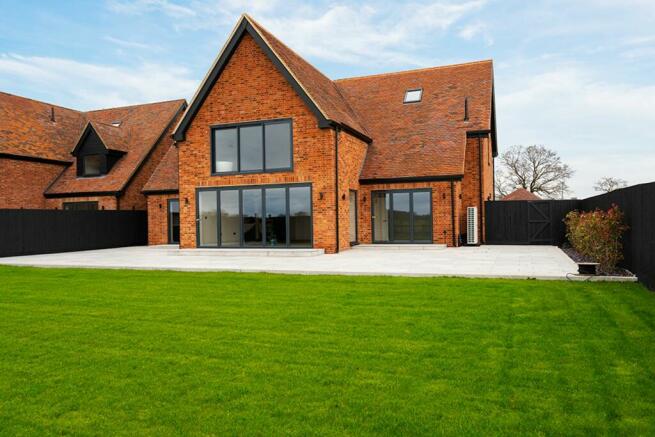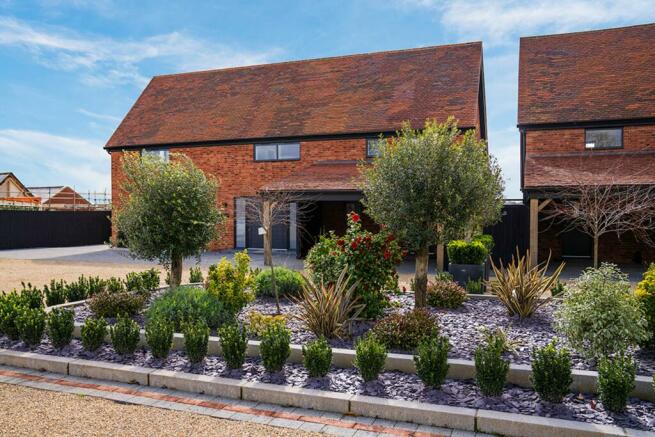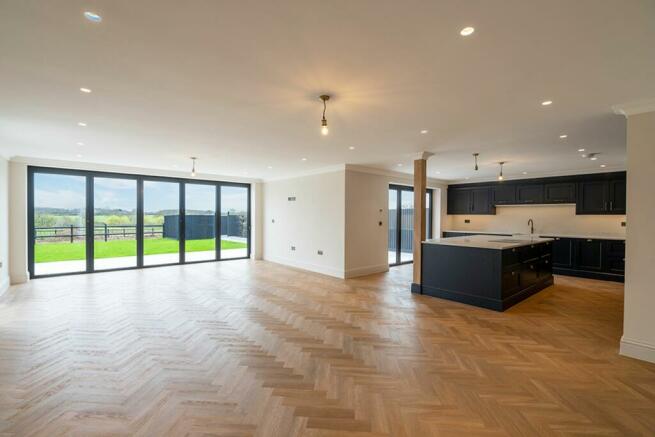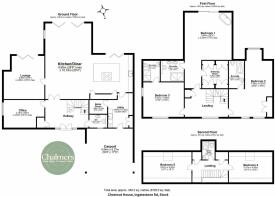
Chestnut House, Ingatestone Road, Stock

- PROPERTY TYPE
Detached
- BEDROOMS
5
- BATHROOMS
4
- SIZE
3,726 sq ft
346 sq m
- TENUREDescribes how you own a property. There are different types of tenure - freehold, leasehold, and commonhold.Read more about tenure in our glossary page.
Freehold
Key features
- Huge open plan kitchen/diner/living room
- Three sets of fully opening patio doors on ground floor
- Stunning views over farmland and countryside
- A place to escape to nature, tranquillity and calm
- Hedge bordered south facing garden
- High specification new build - unique design and feel
- Set in exclusive private development on outskirts of Stock village
- Uniquely designed eco-home with 3,700 sq ft of accommodation
Description
Be prepared to be astounded… what you see from the front simply does not prepare you for what you behold from the back!
These new build homes are absolutely unique in their style and location. A contemporary and almost barn like design frontage, opens up into a truly magnificent open plan home boasting careful design accents and absolutely stunning views across beautiful Essex countryside. You could be forgiven for thinking you’re on holiday every day of the week, such are the glorious sunrises and sunsets here. Even when the heavens open and the wind is blowing a hoolie, you’ll be mesmerised by Mother Nature’s best and worst. Dragging yourself away from the windows will be a task you’ll have to work hard on!
With this stunning outlook, Chestnut House has been designed to enjoy the views as much as possible - three sets of huge, narrow frame fully opening patio doors run along the back of the house and the primary bedroom suite boasts a Juliet balcony along an entire wall of floor to ceiling windows - it even has a hotel inspired bathtub sitting right in the corner so you can bathe, relax, breathe in the air and take in the calm and tranquility of the surroundings.
Set over three floors, there’s nothing mundane about the design and build of these houses - carefully considered architecture pops up everywhere from the number of different window styles throughout to quirky doorway shapes on the top floor and a mini vaulted ceiling in the lounge.
The kitchen (and utility) with its gorgeous cabinetry and brassware detailing is stacked full with appliances, cupboards and drawers, a central island with breakfast bar and those patio doors opening to a lovely morning coffee spot. The open plan living or family space is vast and, again, opens fully to the rear patio and garden - as does the lounge. The whole ground floor is a beautiful light oak parquet, the doors throughout are panelled with classically styled brass wear and everything is painted in a neutral tone all ready for you to make your own interior design mark.
The main bedroom suite - along with its impressive bath tub - has its own ensuite with double size shower and twin sinks and also a spacious dressing room with four double wardrobes. Bedrooms two and three have ensuites, whilst gorgeous vaulted ceiling bedrooms four and five share a shower room on the second floor.
Set within a small exclusive development of five houses, you feel as if you are in the middle of the countryside. Pretty landscaping and accent lighting add to the elegant feel, Chestnut House has its own carport with a door directly into the utility where you can kick off your muddy boots after a walk and go straight inside.
So for some of the not so obvious features….Chestnut House is an energy efficient eco-house. It has heating controls/thermostats in each room. Underfloor heating throughout, tv and internet points in every reception and bedroom. Delicate brushed gold fittings, black heated towel rails, oversize showers and marble tiling adorn every bathroom and wc. It has a Klargester septic tank, which is extremely low maintenance and eco-efficient.
EPC Rating: B
Kitchen/Lounge/Diner
8.68m x 10.16m
Grand double doors open into this WOW of a room. You're instantly struck by what an amazing feeling of space there is across the room and out to rolling countryside beyond. Narrow frame, five door fully retractable bi-fold patio doors open to the rear garden with an additional floor to ceiling panel window with view to the side patio. Two central ceiling pendant light fittings to main room. The shaker style kitchen, in a classic dark blue with marble worktops, boasts an oversize island with feature oak clad pillar and breakfast bar area for four with two pendant light fittings above. A second set of triple bi-fold patio doors open onto the rear garden patio. With AEG appliances - two ovens plus warming drawer, dishwasher, full height fridge and full height freezer. Two full height pull out larder cupboards. Roros vented induction hob, Quooker hot water tap, butler sink.
Utility
3.96m x 2.8m
Matching the kitchen's dark blue units, white marble work tops and butler sink (with lovely feature light above), the utility room has a large larder/pantry cupboard, space for washing machine and tumble dryer, door to boiler room, door to carport. Huge amounts of storage.
Lounge
4.95m x 4.65m
A lovely room off the main living area with triple bi-fold doors opening to the rear patio and garden. A mini section of vaulted ceiling creates an interesting and airy feature above the bi-folds.
Hallway
Grand double front door with window panels each side open into a spacious welcoming hallway with a lovely light oak parquet floor which runs throughout the ground floor. Feature panelled under stairs cupboard and a walk in cloak or storage cupboard. Double doors to kitchen/lounge/diner and doors to office and wc.
Office
3.18m x 4.65m
Generous size extra reception room which could be used as a home office, gym, play room or anything you can put your mind to! Double window to side.
WC
1.46m x 2.04m
Generous downstairs wc. Obscured window to front with large sill, white sink and unit with brushed gold mixer tap, wiring for wall light above, black heated towel rail, wc with panelled enclosed cistern.
First Floor Landing
The top of the stairs opens up to a spacious landing with a lovely feature window with views over the communal garden. Large cupboard, with space for storage, houses underfloor heating manifold, doors to bedrooms one, two and three.
Bedroom One
8.6m x 5.3m
Now, this is the show stopper! Stunning views over rolling countryside dominate the aspect of this room with wide pane triple sliding doors opening up to a Juliet balcony and a hotel inspired feature bath tub in the window. A bath with a view! The double height vaulted ceiling and three elegant long length pendant lights add to the drama of this magnificent bedroom suite, while two wall lights allow intimate lighting around the bed. Door to ensuite.
Dressing Room
3.16m x 3m
Spacious dressing room fitted with a range of wardrobes with hanging space, shelves and drawers.
Bedroom One En-Suite
2.36m x 2.62m
Double size shower, marble tiling, twin sinks and unit, wiring above for individual lights, wall mounted wc.
Bedroom Two
7.68m x 4.97m
Adding design interest, three different shaped windows overlook the front and rear, with fitted wardrobes and two feature wall lights to bed area. Door to ensuite.
Bedroom Two En-Suite
3.02m x 1.75m
Marble tiled floor and worktop, large shower with two shower heads and small tiled alcove, sink and unit. Wiring for light above sink.
Bedroom Three
4.02m x 4.65m
Design detail, two different shaped windows to front and side views, single feature accent wall lights to adjacent walls. Door to ensuite.
Bedroom Three En-Suite
2.48m x 1.9m
Marble tiling, large shower with two shower heads, sink and unit. Wiring for light above sink.
Second Floor Landing
Doors to bedroom four, shower room and bedroom five. Two low level storage cupboards - one housing heating controls. Vaulted ceiling height across this whole floor.
Bedroom Four
3.47m x 4.95m
Vaulted ceiling with velux window to rear and views of a vast sky and countryside. Single feature wall light.
Shower Room
2.1m x 1.43m
A mini version of the ensuites but still packing in a shower, sink and unit, wc.
Bedroom Five
3.47m x 5.52m
Vaulted ceiling with velux window to rear and views of a vast sky and countryside. Single feature wall light.
Garden
A full width patio runs along the back of the house where different zones can be furnished to enjoy the tranquility of this unique location, its birds, the wildlife and hypnotising sunrises and sunsets which Chestnut House enjoys. A south facing lawned garden extends away from the house towards rolling countryside views with post and rail fence boundary and laurel and hawthorn hedgerow planting designed to grow into a beautiful natural border. The rest is up to you! A blank canvas to use the stunning backdrop of countryside to create your own oasis of calm. Two garden gates to front.
Parking - Car port
Large carport with door to utility room. Outside tap.
Parking - Driveway
Secure gated shingle driveway shared by five houses. Beautifully landscaped central island with lighting. Allocated parking for four cars to the front and side of the house.
Council TaxA payment made to your local authority in order to pay for local services like schools, libraries, and refuse collection. The amount you pay depends on the value of the property.Read more about council tax in our glossary page.
Ask agent
Chestnut House, Ingatestone Road, Stock
NEAREST STATIONS
Distances are straight line measurements from the centre of the postcode- Billericay Station1.9 miles
- Ingatestone Station2.2 miles
- Shenfield Station4.7 miles
About the agent
Chalmers specialise in properties in and around the pretty and popular village of Stock in Essex. As the only agent based in the village, we have the local knowledge and experience to help buyers, sellers and landlords alike. We offer a professional and personal service at competitive rates of commission backed by membership of the National Association of Estate Agents.
Industry affiliations

Notes
Staying secure when looking for property
Ensure you're up to date with our latest advice on how to avoid fraud or scams when looking for property online.
Visit our security centre to find out moreDisclaimer - Property reference e9f3e3fa-c1a5-4758-b1d3-cc9eb53e6ac9. The information displayed about this property comprises a property advertisement. Rightmove.co.uk makes no warranty as to the accuracy or completeness of the advertisement or any linked or associated information, and Rightmove has no control over the content. This property advertisement does not constitute property particulars. The information is provided and maintained by Chalmers Agency, Stock. Please contact the selling agent or developer directly to obtain any information which may be available under the terms of The Energy Performance of Buildings (Certificates and Inspections) (England and Wales) Regulations 2007 or the Home Report if in relation to a residential property in Scotland.
*This is the average speed from the provider with the fastest broadband package available at this postcode. The average speed displayed is based on the download speeds of at least 50% of customers at peak time (8pm to 10pm). Fibre/cable services at the postcode are subject to availability and may differ between properties within a postcode. Speeds can be affected by a range of technical and environmental factors. The speed at the property may be lower than that listed above. You can check the estimated speed and confirm availability to a property prior to purchasing on the broadband provider's website. Providers may increase charges. The information is provided and maintained by Decision Technologies Limited.
**This is indicative only and based on a 2-person household with multiple devices and simultaneous usage. Broadband performance is affected by multiple factors including number of occupants and devices, simultaneous usage, router range etc. For more information speak to your broadband provider.
Map data ©OpenStreetMap contributors.





