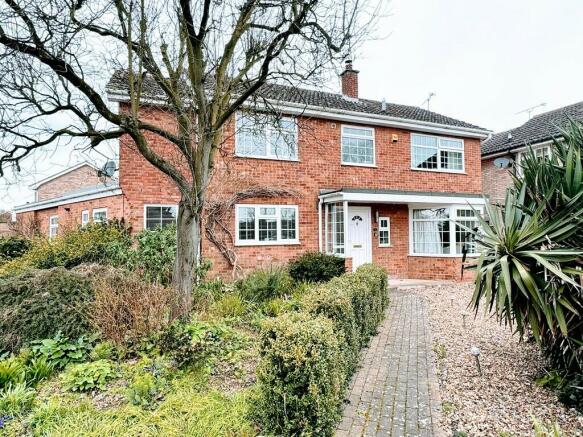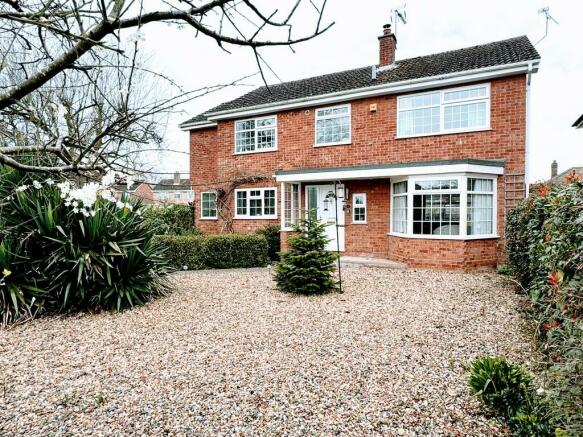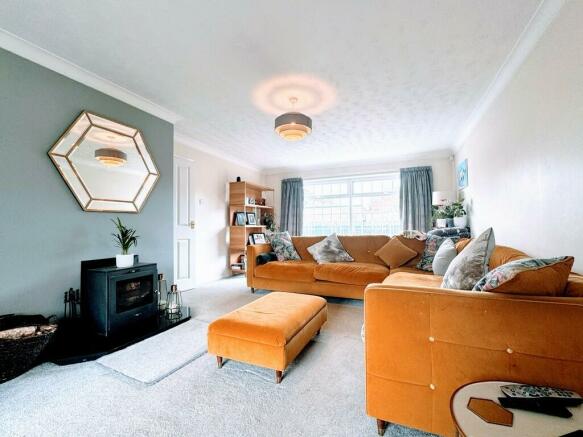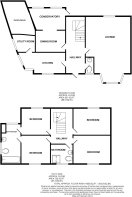Orchard Rise, Worlingham, Beccles

- PROPERTY TYPE
Detached
- BEDROOMS
4
- BATHROOMS
2
- SIZE
1,582 sq ft
147 sq m
- TENUREDescribes how you own a property. There are different types of tenure - freehold, leasehold, and commonhold.Read more about tenure in our glossary page.
Freehold
Key features
- Freehold Detached House
- Cul-De-Sac + Corner Plot
- Four Double Bedrooms
- Dual Aspect Lounge with Woodburner
- Dinning Room
- Family Games Room (Annex)
- First Floor Shower Washroom
- 'Jack & Jill' En-Suite (services 2 bedrooms)
- Fitted Kitchen + Utility Room
- Off Road Parking + Landscaped Gardens
Description
Detached extended and improved house located within a cul-de-sac on a generous corner plot. This home boasts four double bedrooms (two of which benefit from 'Jack & Jill' en-suite) with three spacious reception rooms. Hall entrance with ground floor cloakroom. 25ft dual aspect lounge with front bay window and wood burning stove. The 20ft kitchen is comprehensively fitted and features ceramic hob, extractor hood, built in double oven, fridge and space for dishwasher. Breakfast bar. Utility room with sink and plumbing for washing machine. Ample space for America style fridge / freezer.
The former attached double garage has been thoughtfully converted into a highly functional family games room with windows and doors overlooking and giving access to the garden. We understand that the garage conversion included the provisioning of water and plumbing, for potential future development as a kitchen, annex or workspace (subject to regulatory approvals.
The 20ft dining / conservatory space has french door to the landscaped rear garden.
Upstairs we find four double bedrooms, two of which access a shared en-suite / dressing arrangement. The potential exists to separate the en-suite and dressing space and develop the dressing space as an independent en-suite. Large family shower washroom.
The sunny Westerly backing garden provides a good degree of privacy. Two off-road general parking spaces with further parking secure gated parking (ideal for motor-home, caravan, boat).
The property presents with good decorations and finishing's. Low maintenance features include double glazing, plastic soffits, facias and guttering. Flat roof to the utility room and family games room are long life fiberglass system. The central heating gas boiler is serviced annually.
SPECIFICATION
> Entrance Hallway - uPVC door and double glazed window into hall, carpet to floor, two cupboards one housing gas and electric meters and one for storage, Stairs to First Floor with understair storage cupboard.
> W.C- uPVC double glazed window to front aspect, tiled floor, two piece suite comprising low level w.c and pedestal wash hand basin.
> Lounge: 7.49m x 3.94m) min 3.35m - Double aspect with uPVC double glazed bay window to front and uPVC double glazed window to rear, carpet to floor, wood burning stove, two radiators.
> Dining Area/Conservatory: 6.17mx 4.14m narrows to 2.9m - uPVC double glazed windows to rear and side aspect with French style doors leading to garden, carpet to floor, three radiators.
> Kitchen: 5.99m x 2.79m narrows to 1.57m - Three uPVC double glazed windows two to front and one to side. A range of base and wall units with ample work surface above inset stainless steel two bowl sink with single drainer, integrated hob and oven with extractor hood above, integrated fridge and space and plumbing for a dish washer, part tiled walls, breakfast bar area, radiator, door leading to utility room.
> Utility Room 3.91m x 2.41m - uPVC double glazed window to side aspect, base cupboards with part tiled walls, space and plumbing for washing machine, wall mounted gas boiler, tiled floor, integral door leading to Family Games Room (formally large double garage).
> Family Room / Games Room: Formally the large double garage. Windows to three aspect with double door to garden and further access door to garden. Door to dining room.
> First Floor - uPVC double glazed window to rear aspect, radiator, carpet to floor, airing cupboard.
> Master Bedroom: 3.35m to wardrobe x 2.97m - uPVC double glazed window to rear aspect, carpet to floor, radiator, two wardrobes with mirrored sliding doors.
> Bedroom Two: 3.48m x 3.28m - uPVC double glazed to front aspect, carpet to floor, radiator.
> Family Shower Washroom: 2.36m x 2.24m - uPVC double glazed window to front aspect, walk in shower with glass surround, low level w.c, vanity sink with storage below, extractor fan and under floor heating, heated towel rail.
> Bedroom Three: 3.25m x 3m - uPVC double glazed window to rear aspect, laminate flooring, radiator, built in wardrobes with sliding mirrored doors, door leading to en-suite bathroom.
> Bedroom Four: 3.28m x 2.97m - uPVC double glazed window to front aspect, carpet to floor, radiator, door connecting to en-suite bathroom.
> 'Jack & Jill En-Suite bathroom / dressing room: 4.42mx 1.91m - uPVC double glazed windows to side and rear, bath with electric shower attachment over with glass shower screen, low level w.c, pedestal wash hand basin, laminate flooring, part tiled walls, radiator.
LOCATION Worlingham is a village and civil parish in the East Suffolk district of Suffolk, England about 1.3 miles east of Beccles. Worlingham has a small but highly useful shopping parade which include a very well stocked convenience store incorporating post office, a news agents and a great fish and chip shop. Highly rated Worlingham CEVC Primary School is on the property's doorstep. Worlingham also has its own pharmacy and beautiful village church.
DIRECTIONS For SatNav use NR34 7RZ. If using 3Words Navigation search: 'adventure.woof.prepare'
VIEWING **SMART VIEWING** Available for this property. Smart Viewing is the opportunity to attend a real time virtual live hosted viewing, whereby your Living Property host agent will walk you through the 360 virtual tour. The approach is designed to save potential buyers time in selecting property before committing to on-site viewing. To book your Smart Viewing please call or email
On-Site Viewing Strictly by appointment. Call .
GENERAL Method of Sale: Private Treaty (Normal method of sale).
Tenure: Freehold.
Possession: Vacant possession at contract completion.
Parking: Off road parking. On road parking is available.
Local Authority: East Suffolk Council
Services: Mains water supplied by Essex & Suffolk Water. Mains Drainage / Sewerage supplied by Anglian Water. Mains gas and electricity.
Council Tax: E (£2467 Period 2023 - 2024)
Energy Performance Rating: Rate 'D'. Potential to improve to 'B'. 147 SqM Floor Living Space.
Heating: Gas Central Heating via radiators. Note: Boiler serviced annually.
Windows: Double glazed uPVC
Certification | Reports | Warranties: Gas Boiler Service.
Easements | Wayleave | Rights of Way: Not applicable.
Declarations: None advised.
Building Construction: The property presents as traditional build brick under tiled roof construction. Flat roof covering to utility room and family games room are fiberglass roofing system. Flat roof to covered porch entrance is felt.
Tree Preservation Orders: None applicable.
Conservation Area: Not applicable.
Flood Risk Check undertaken on : Rivers and the sea - Very low risk | Reservoirs - Flooding from Ground Water is very unlikely in this area | Surface Water - Very Low Risk
Planning Permission: DC/96/0119/FUL | DC/87/0206/FUL | DC/84/0213/FUL | DC/75/0751/FUL
Broadband Check: According to 'Standard' and 'Superfast' broadband is available in this property's location provided by Openreach.
Mobile availability: According to Voice & Data Connectivity - INDOOR - O2 | Vodafone Status: Confirmed. OUTDOOR - EE | Three | O2 | Vodafone Status: Confirmed for Voice | Data | Enhanced Data.
AGENTS NOTES 1) All measurements are approximate and quoted for general guidance only and whilst every attempt has been made to ensure accuracy, they must not be relied on. (2) Any fixtures, fittings and appliances referred within these published details have not been tested and therefore no guarantee can be given that they are in working order. (3) Internal photographs are reproduced for general information and it is not inferred that any item shown within any picture is included with the property. (4) Photographs shown within these details have been taken with a camera using a wide-angle lens. (5) These particulars do not form part of any offer or contract and must not be relied upon as statements or representations of fact. (6) In accordance with UK Anti Money Laundering Regulations Intending buyers will be asked to produce original Identity Documentation, Proof of Address and be subjected to an electronic ID verification check before a purchase conveyance is instructed. (7) Living Property comply with the General Data Protection Regulation (EU) 2016/679 ("GDPR") please visit our website for our Privacy Statement, Subject Access Requests can be submitted to . (8) Living Property are a member of The Property Ombudsman scheme, Membership Number: D6837 (10) Sales: Living Property is a trading name of Living Property Sales Ltd, whose registered company number is 13033371.Lettings: Living Property, is a trading name of Living Property Waveney Lettings & Management Ltd, whose registered company number is 6844815 (11) Both registered Office Address - Gate House, Hungate, Beccles, Suffolk NR34 9TL.
- COUNCIL TAXA payment made to your local authority in order to pay for local services like schools, libraries, and refuse collection. The amount you pay depends on the value of the property.Read more about council Tax in our glossary page.
- Band: E
- PARKINGDetails of how and where vehicles can be parked, and any associated costs.Read more about parking in our glossary page.
- Off street
- GARDENA property has access to an outdoor space, which could be private or shared.
- Yes
- ACCESSIBILITYHow a property has been adapted to meet the needs of vulnerable or disabled individuals.Read more about accessibility in our glossary page.
- Ask agent
Orchard Rise, Worlingham, Beccles
Add your favourite places to see how long it takes you to get there.
__mins driving to your place
Your mortgage
Notes
Staying secure when looking for property
Ensure you're up to date with our latest advice on how to avoid fraud or scams when looking for property online.
Visit our security centre to find out moreDisclaimer - Property reference 100485001999. The information displayed about this property comprises a property advertisement. Rightmove.co.uk makes no warranty as to the accuracy or completeness of the advertisement or any linked or associated information, and Rightmove has no control over the content. This property advertisement does not constitute property particulars. The information is provided and maintained by Living Property, Beccles. Please contact the selling agent or developer directly to obtain any information which may be available under the terms of The Energy Performance of Buildings (Certificates and Inspections) (England and Wales) Regulations 2007 or the Home Report if in relation to a residential property in Scotland.
*This is the average speed from the provider with the fastest broadband package available at this postcode. The average speed displayed is based on the download speeds of at least 50% of customers at peak time (8pm to 10pm). Fibre/cable services at the postcode are subject to availability and may differ between properties within a postcode. Speeds can be affected by a range of technical and environmental factors. The speed at the property may be lower than that listed above. You can check the estimated speed and confirm availability to a property prior to purchasing on the broadband provider's website. Providers may increase charges. The information is provided and maintained by Decision Technologies Limited. **This is indicative only and based on a 2-person household with multiple devices and simultaneous usage. Broadband performance is affected by multiple factors including number of occupants and devices, simultaneous usage, router range etc. For more information speak to your broadband provider.
Map data ©OpenStreetMap contributors.




