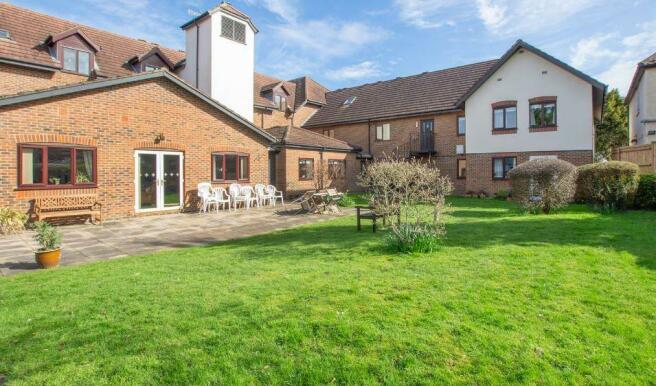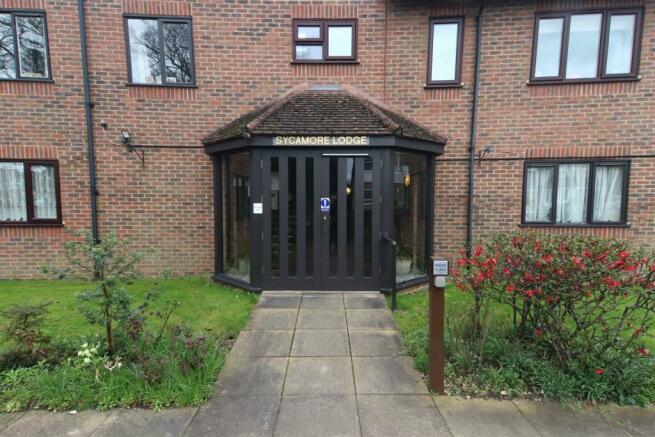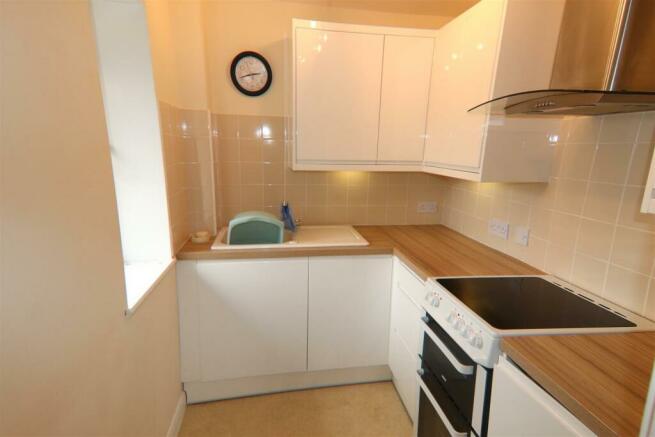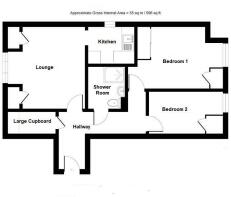Sevenoaks Road, Orpington

- PROPERTY TYPE
Retirement Property
- BEDROOMS
2
- BATHROOMS
1
- SIZE
Ask agent
Description
Located on the second floor within the much sought after Sycamore Lodge, the property is just a short level walk to Orpington High Street with it's extensive selection of shops, coffee shops, and restaurants Access can also be gained to Orpington mainline station, and an array of bus routes. The tastefully decorated accommodation includes two bedrooms, lounge which leads to the modern kitchen, plus a modern shower room. Sycamore Lodge has been a firm favourite for retirement living for many years here in Orpington. With staircases and lifts to all floors, communal facilities also include a wonderful residents' lounge, laundry, well maintained south facing gardens, a guest suite available to residents' visitors, and a lodge manager on site during the day, with emergency 24 response with pull chords.
Description - GUIDE PRICE £200,000 - £225,000. With an EXTENDED LEASE (approximately 154 years), and ZERO GROUND RENT TO PAY (service charge still payable - see further in details for latest charge), this CHAIN FREE retirement apartment for the over 55's really must be viewed to be appreciated.
Located on the second floor within the much sought after Sycamore Lodge, the property is just a short level walk to Orpington High Street with it's extensive selection of shops, coffee shops, and restaurants Access can also be gained to Orpington mainline station, and an array of bus routes. The tastefully decorated accommodation includes two bedrooms, lounge which leads to the modern kitchen, plus a modern shower room. Sycamore Lodge has been a firm favourite for retirement living for many years here in Orpington. With staircases and lifts to all floors, communal facilities also include a wonderful residents' lounge, laundry, well maintained south facing gardens, a guest suite available to residents' visitors, and a lodge manager on site during the day, with emergency 24 response with pull chords.
Communal Entrance - Entryphone system. Lifts and staircases leading to all floors.
Entrance Hall - Entryphone system. Coving to ceiling. Wall light points. Cupboard housing hot water cylinder. Additional very deep storage cupboard (large enough for a under counter fridge, or freezer). Power and light.
Lounge - 3.96m x 3.89m max (13'0" x 12'9" max) - Double glazed window with pleasant outlook along the tree-lined The Avenue. Night storage heater. Attractive marble effect fire surround and hearth, with decorative mantel over. Wall light points. Two louvre doored built-in cupboards. Coving to ceiling. Doorway to:-
Kitchen - 2.31m x 1.83m max (7'7" x 6'0" max) - Attractively refitted with a contemporary range of wall, base and drawer units, and with woodgrain effect worktops. Inset colour coordinated single bowl single drainer sink unit with mixer tap over. Colour coordinated partly tiled walls. Under cabinet lighting. Double glazed window. Integrated under-counter fridge. Space for slot-in electric cooker, with extractor canopy over.
Bedroom 1 - 4.04m x 2.84m max (13'3" x 9'4" max) - Double glazed window. Night storage heater. Wall light points. Coving to ceiling. Louvre doored built-in cupboard. Fitted sliding mirror doored wardrobe.
Bedroom 2 - 3.48m x 2.06m max (11'5" x 6'9" max) - Double glazed window. Night storage heater. Wall light points. Coving to ceiling. Louvre doored built-in cupboard.
Shower Room - Fitted with a modern white suite comprising:- shower cubicle with newly fitted electric shower, low level W, and vanity wash hand basin unit with cupboards under. Downlighting. Extractor. Heated towel Rail.
Communal Areas - Residents' Lounge with tea/coffee making facilities and a chance to meet fellow residents.
Communal Laundry.
Lodge Manager's office.
Guest Suite available by prior arrangement.
Outside - Un-allocated residents' and visitors' parking, plus well kept gardens (backing approximately south) with lawn, and large terrace.
Agent's Note:- - The following information is provided as a guide only, in all good faith, and should be verified by a purchaser and/or their solicitor prior to exchange of contracts-
Council Tax Band: "D"
EPC Rating: "C"
Total Square Meters: Approximately 55
Total Square Feet: Approximately 596
Lease- Extended term - approximately 154 years remaining
Ground Rent Charge- The seller advises "ground rent is not charged on the flat as per the new lease."
Maintenance Charge- £4887.87 per annum
This floorplan is an illustration purely to show the layout of the accommodation. It is not to scale. Approximate measurements are available on the sales particulars. Any queries should be directed to the agent.
Brochures
Sevenoaks Road, OrpingtonBrochure- COUNCIL TAXA payment made to your local authority in order to pay for local services like schools, libraries, and refuse collection. The amount you pay depends on the value of the property.Read more about council Tax in our glossary page.
- Band: D
- PARKINGDetails of how and where vehicles can be parked, and any associated costs.Read more about parking in our glossary page.
- Yes
- GARDENA property has access to an outdoor space, which could be private or shared.
- Yes
- ACCESSIBILITYHow a property has been adapted to meet the needs of vulnerable or disabled individuals.Read more about accessibility in our glossary page.
- Ask agent
Sevenoaks Road, Orpington
Add an important place to see how long it'd take to get there from our property listings.
__mins driving to your place
Notes
Staying secure when looking for property
Ensure you're up to date with our latest advice on how to avoid fraud or scams when looking for property online.
Visit our security centre to find out moreDisclaimer - Property reference 32966152. The information displayed about this property comprises a property advertisement. Rightmove.co.uk makes no warranty as to the accuracy or completeness of the advertisement or any linked or associated information, and Rightmove has no control over the content. This property advertisement does not constitute property particulars. The information is provided and maintained by Edmund Estate Agents, Orpington. Please contact the selling agent or developer directly to obtain any information which may be available under the terms of The Energy Performance of Buildings (Certificates and Inspections) (England and Wales) Regulations 2007 or the Home Report if in relation to a residential property in Scotland.
*This is the average speed from the provider with the fastest broadband package available at this postcode. The average speed displayed is based on the download speeds of at least 50% of customers at peak time (8pm to 10pm). Fibre/cable services at the postcode are subject to availability and may differ between properties within a postcode. Speeds can be affected by a range of technical and environmental factors. The speed at the property may be lower than that listed above. You can check the estimated speed and confirm availability to a property prior to purchasing on the broadband provider's website. Providers may increase charges. The information is provided and maintained by Decision Technologies Limited. **This is indicative only and based on a 2-person household with multiple devices and simultaneous usage. Broadband performance is affected by multiple factors including number of occupants and devices, simultaneous usage, router range etc. For more information speak to your broadband provider.
Map data ©OpenStreetMap contributors.






